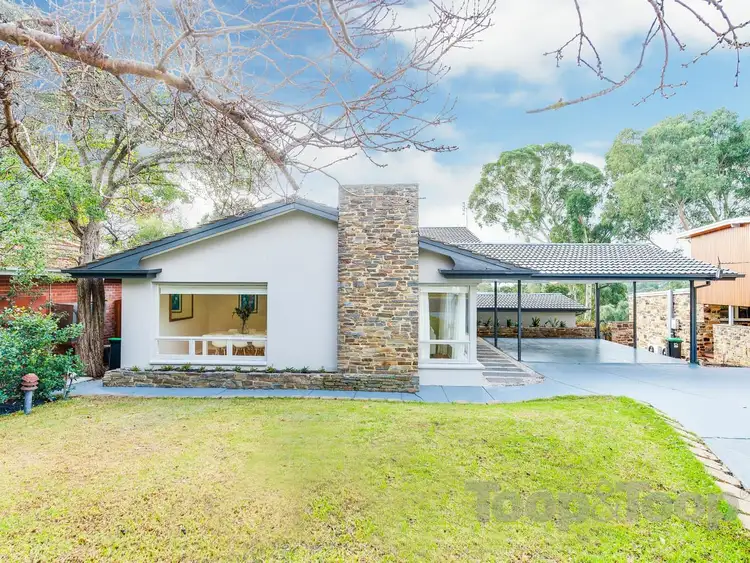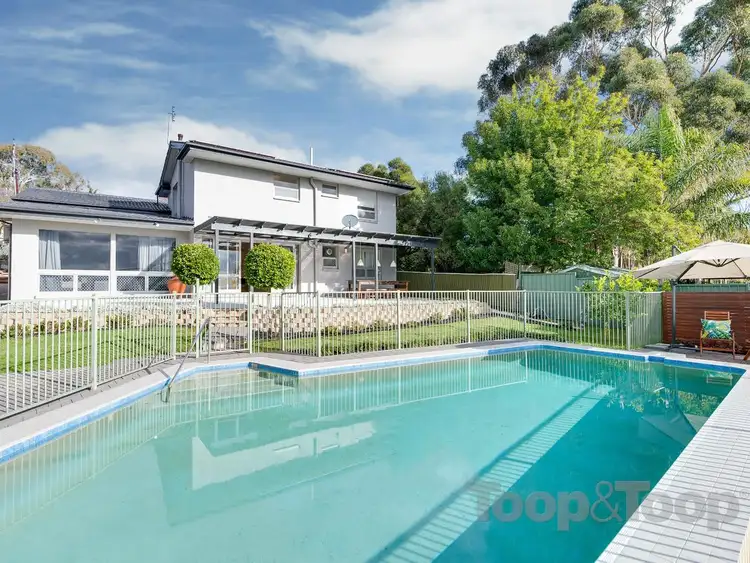$1,030,000
5 Bed • 2 Bath • 2 Car • 830m²



+17
Sold





+15
Sold
5 Bonython Avenue, Beaumont SA 5066
Copy address
$1,030,000
- 5Bed
- 2Bath
- 2 Car
- 830m²
House Sold on Thu 22 Jun, 2017
What's around Bonython Avenue
House description
“Beauty in Beamont. *Contracted Prior to Auction*”
Property features
Building details
Area: 197m²
Land details
Area: 830m²
Property video
Can't inspect the property in person? See what's inside in the video tour.
Interactive media & resources
What's around Bonython Avenue
 View more
View more View more
View more View more
View more View more
View moreContact the real estate agent
Nearby schools in and around Beaumont, SA
Top reviews by locals of Beaumont, SA 5066
Discover what it's like to live in Beaumont before you inspect or move.
Discussions in Beaumont, SA
Wondering what the latest hot topics are in Beaumont, South Australia?
Similar Houses for sale in Beaumont, SA 5066
Properties for sale in nearby suburbs
Report Listing

