$1,350,000
4 Bed • 2 Bath • 2 Car • 584m²
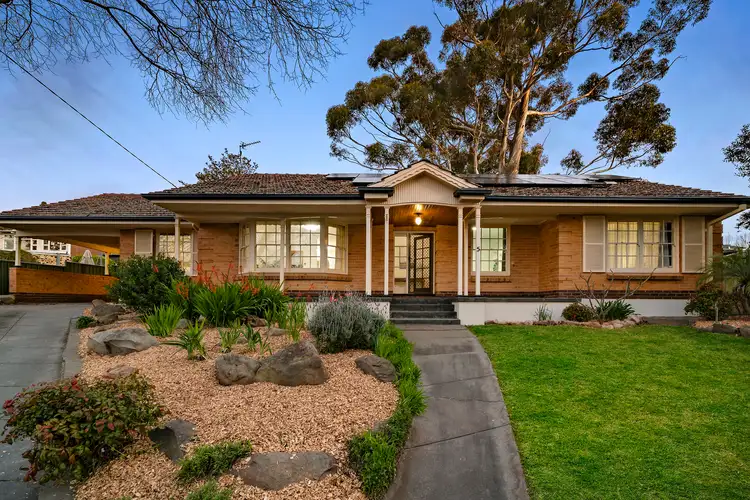


+14
Sold
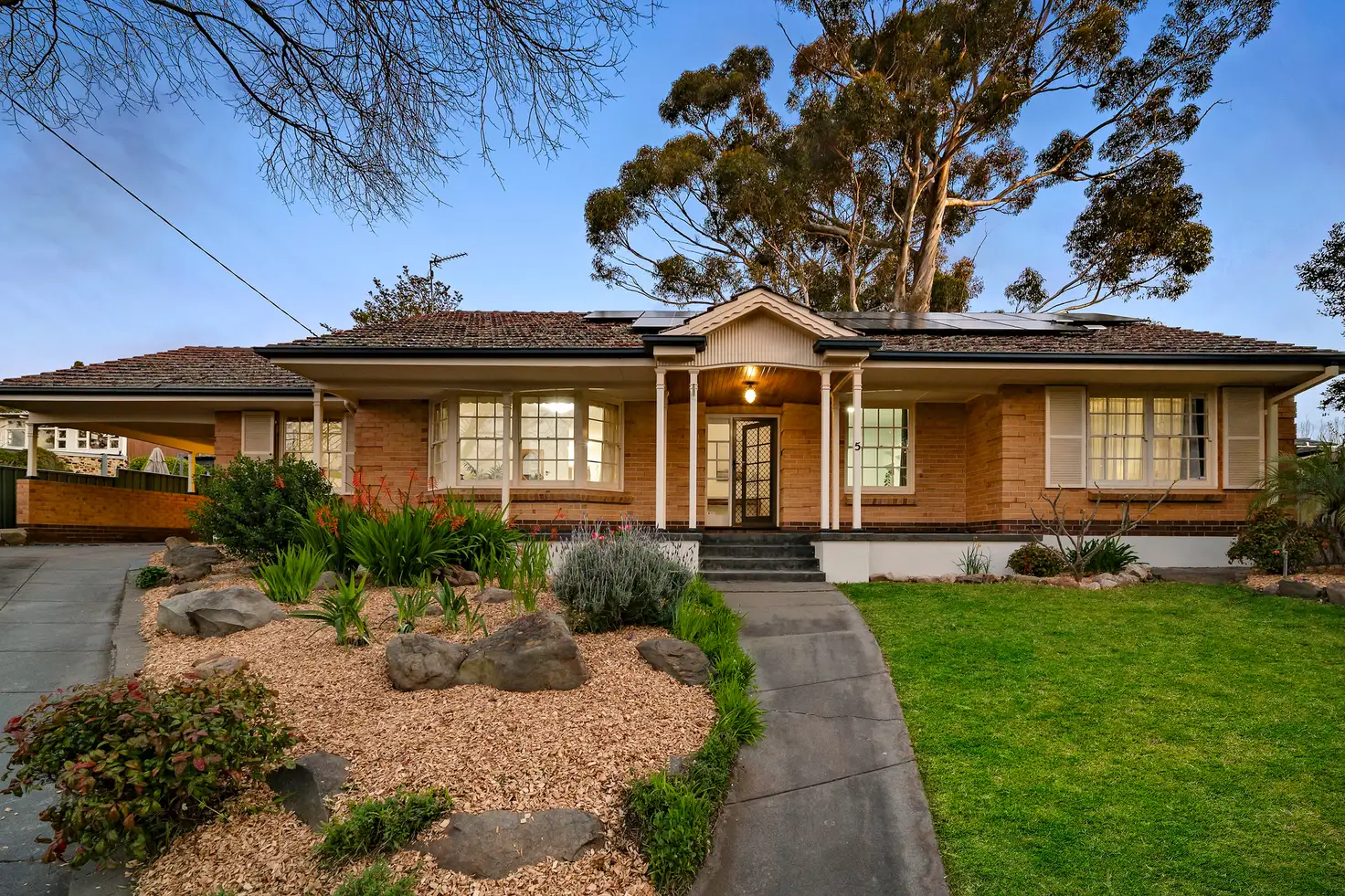


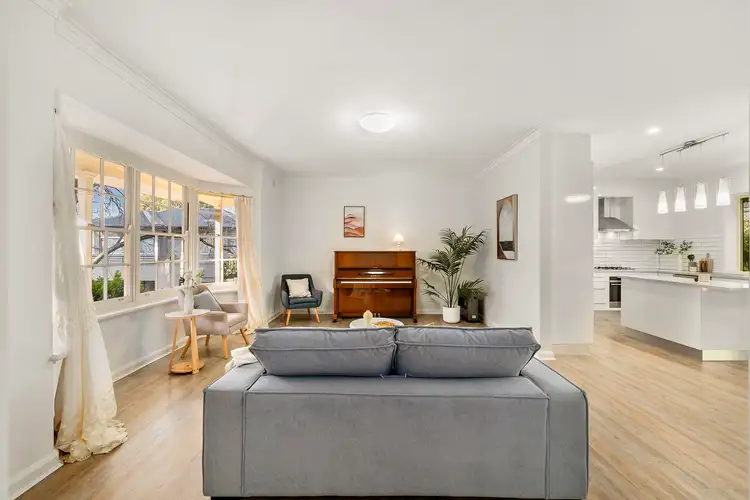

+12
Sold
5 Borthwick Court, Beaumont SA 5066
Copy address
$1,350,000
- 4Bed
- 2Bath
- 2 Car
- 584m²
House Sold on Fri 14 Nov, 2025
What's around Borthwick Court
House description
“A Leafy East-Side Nest Or Investment With Updates And Views!”
Property features
Other features
Close to Schools, Close to ShopsLand details
Area: 584m²
Interactive media & resources
What's around Borthwick Court
 View more
View more View more
View more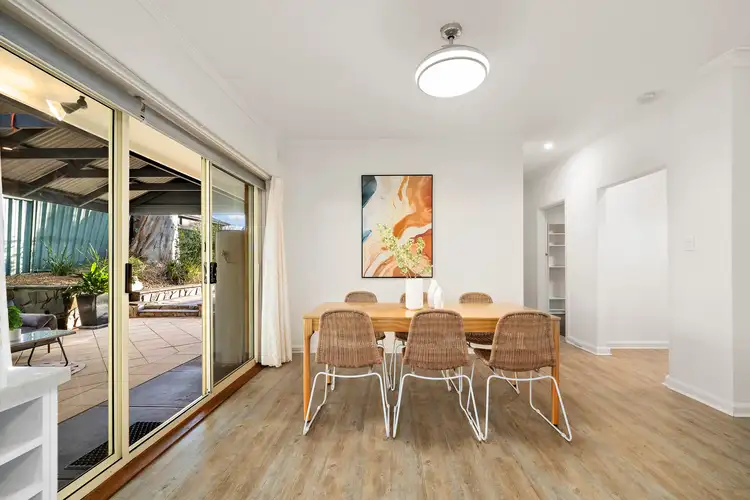 View more
View more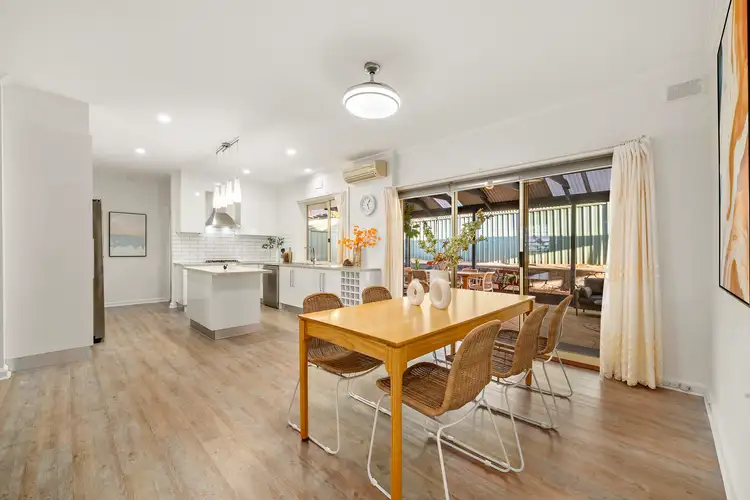 View more
View moreContact the real estate agent

Eric Jem
Belle Property Norwood
0Not yet rated
Send an enquiry
This property has been sold
But you can still contact the agent5 Borthwick Court, Beaumont SA 5066
Nearby schools in and around Beaumont, SA
Top reviews by locals of Beaumont, SA 5066
Discover what it's like to live in Beaumont before you inspect or move.
Discussions in Beaumont, SA
Wondering what the latest hot topics are in Beaumont, South Australia?
Similar Houses for sale in Beaumont, SA 5066
Properties for sale in nearby suburbs
Report Listing
