Crafted intentionally to bring the family together at the heart of the home, indulge in premium family living in Mount Duneed. Comprising four spacious bedrooms, two living zones, a north-facing yard and lavish upgrades throughout, your search for the picture-perfect abode is over! The home's grandiose features are immediately evident upon entrance – from the wide hallways with custom lighting branching to the minor bedrooms, congregating at the open plan kitchen, living and dining space, ideal for entertaining. Grand in all facets, the clean and crisp kitchen is complete with an extensive 7 Burner, 4 oven Belling Gas/Electric Range Cooker, top of the range appliances and ample storage & bench space to accommodate all your cooking desires.
Invite a seamless flow of indoor/outdoor living with a large undercover alfresco and an approved design & building permit for large pergola/outdoor entertaining area - ready to build & enjoy! Immerse yourself in the ultimate balance of a coastal, rural and city lifestyle - just a short drive from the Geelong CBD and Victoria's famous Surf Coast beaches, whilst enjoying local parks, walking tracks, and more!
Kitchen: Open plan, 40mm stone benchtops, island bench with waterfall & overhang, subway tile splashback, 7 Burner, 4 oven Belling Gas/Electric Range Cooker (approx. $12,000 RRP), top of the range Miele dishwasher, soft-close kitchen drawers & cabinetry, feature pendant lighting, walk-in pantry with ample shelving, chrome fittings, double fridge cavity with plumbed tap, Karndean spotted-gum timber vinyl flooring planks, downlights & high ceilings.
Living/Dining: Spacious open plan, ducted heating & refrigerated cooling, downlights, pendant lights, Karndean spotted gum timber vinyl flooring planks, double sliding glass doors open to outdoor alfresco creating an indoor/outdoor flow, block out curtains, privacy screen & windows with plantation shutters.
Master suite: carpeted, ducted heating & refrigerated cooling, downlights, ceiling fan, plantation shutters, luxe walk-in robe, high ceilings, Ensuite; tiling, double semi-frameless shower containing double shower head & shower niche, tiled shower base, large mirror splash back, twin vanity with ample storage, 20m stone benchtop, chrome fittings, plantation shutters & separate toilet.
Theatre/study: Semi-secluded, ducted heating & refrigerated cooling, carpet flooring, window with plantation shutters, down lights & high ceilings.
Additional bedrooms: Carpeted, ducted heating & refrigerated cooling, downlights, ceiling fans, plantation shutters & generous walk-in robes.
Main bathroom: Basin & vanity with storage, stone benchtops, mirror splashback, tiling, semi frameless shower with niche & double shower head, tiled base, chrome fittings, separate toilet. Powder room; toilet, single vanity with stone bench & mirror splashback.
Outdoor: Fully-landscaped front yard with established gardens, spotted gum decked front porch, custom letterbox, rear roller door access, north-facing large backyard garden, undercover alfresco with concreting, downlights & fan, design & building permit for pergola/outdoor entertaining area, double siding doors to indoor (double glazed), large grassed area, garden beds, garden shed & side gate access.
Mod cons: North-facing yard, double glazing throughout, 7 star energy rating, mud room upon internal garage entry, ample storage space, garden shed, ceiling mounted speakers, fingerprint & code front door lock, exposed aggregate concrete driveway & surrounding house, oversized double car garage ideal for workshop with rear roller door (both remote operated), secure parking for 2 additional vehicles, storage shed, ducted heating & refrigerated air conditioning, superior quality Karndean spotted gum timber vinyl flooring planks, downlights & stone benchtops throughout, high ceilings, guest toilet, laundry with ample space & stone benchtops, trough & external access, NBN/Opticomm access.
Close by facilities: MOUNT DUNEED VILLAGE, Armstrong Creek Town Centre, Club Armstrong, 9 Grams Cafe, Mirripoa Primary School, local parks & walking tracks, highway to Melbourne and surrounds, Waurn Ponds Shopping Centre, local beaches, Geelong CBD, shops, cafés, nature reserves, sporting ovals, playgrounds, walking tracks.
*Council approved building permit can be provided upon request
*All information offered by Armstrong Real Estate is provided in good faith. It is derived from sources believed to be accurate and current as at the date of publication and as such Armstrong Real Estate simply pass this information on. Use of such material is at your sole risk. Prospective purchasers are advised to make their own enquiries with respect to the information that is passed on. Armstrong Real Estate will not be liable for any loss resulting from any action or decision by you in reliance on the information. PHOTO ID MUST BE SHOWN TO ATTEND ALL INSPECTIONS*
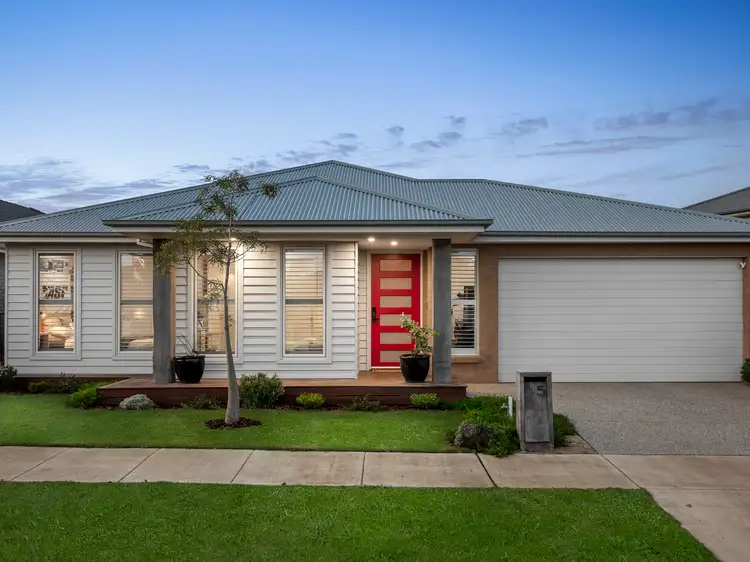
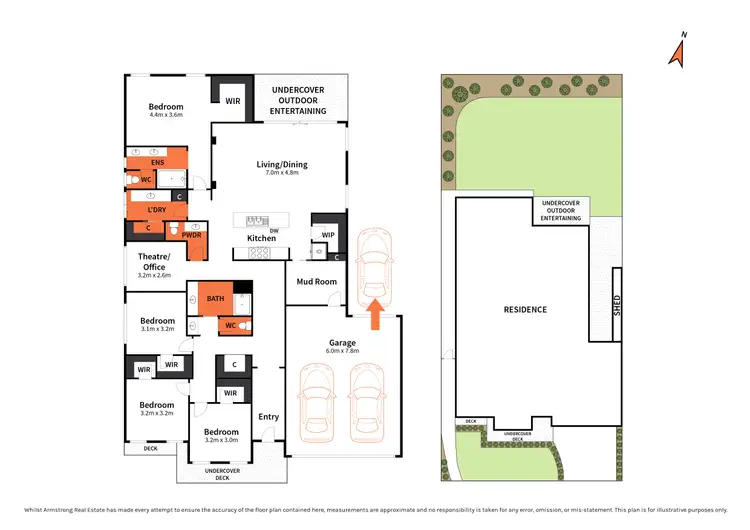
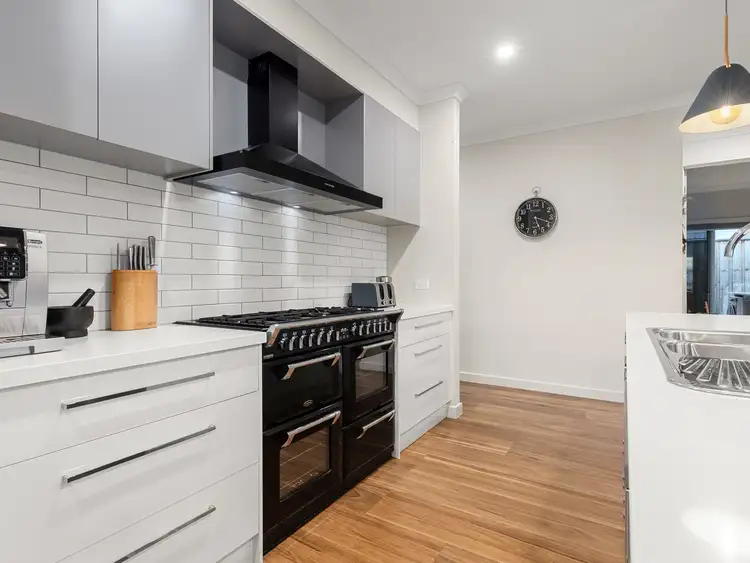
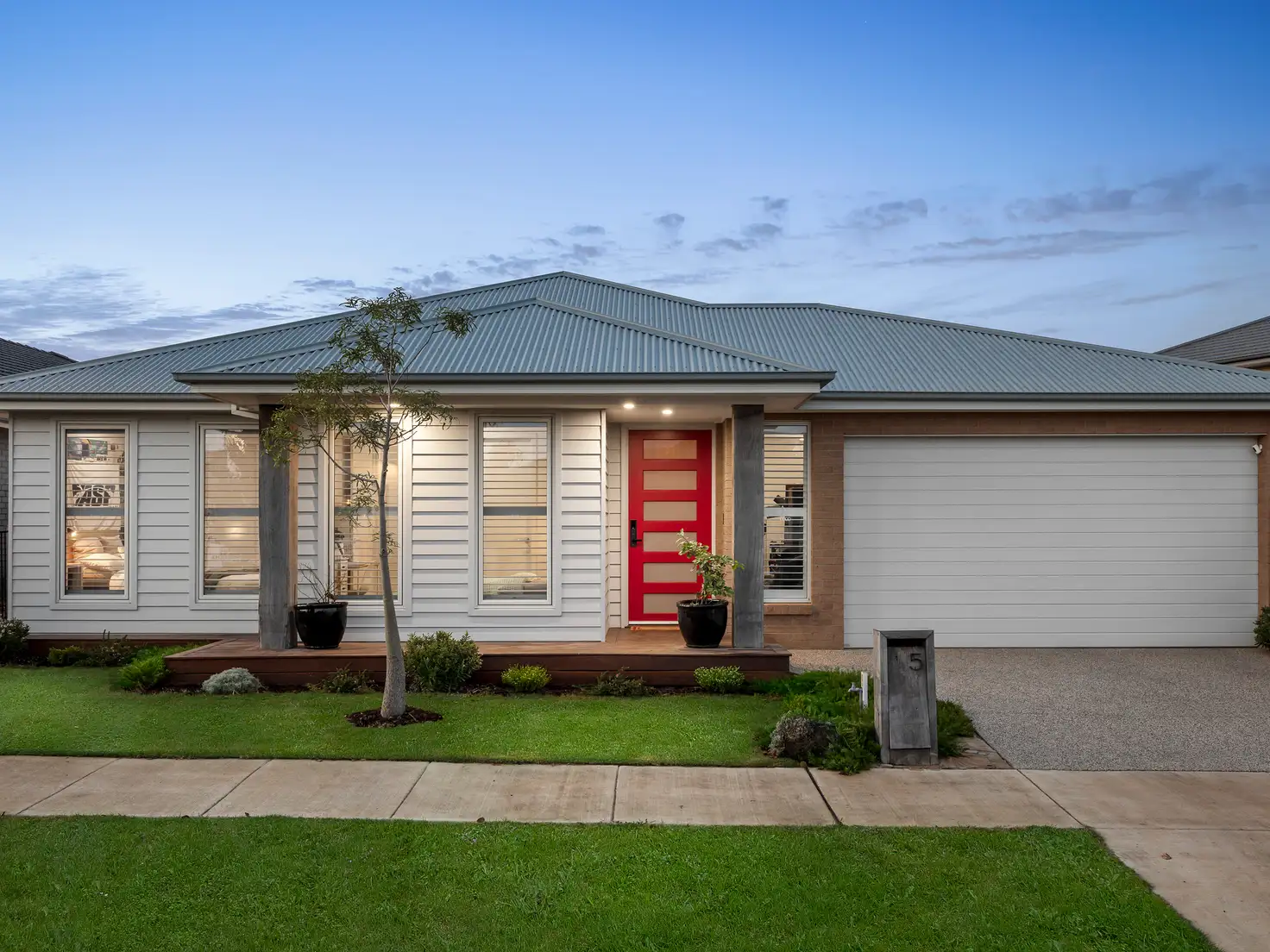


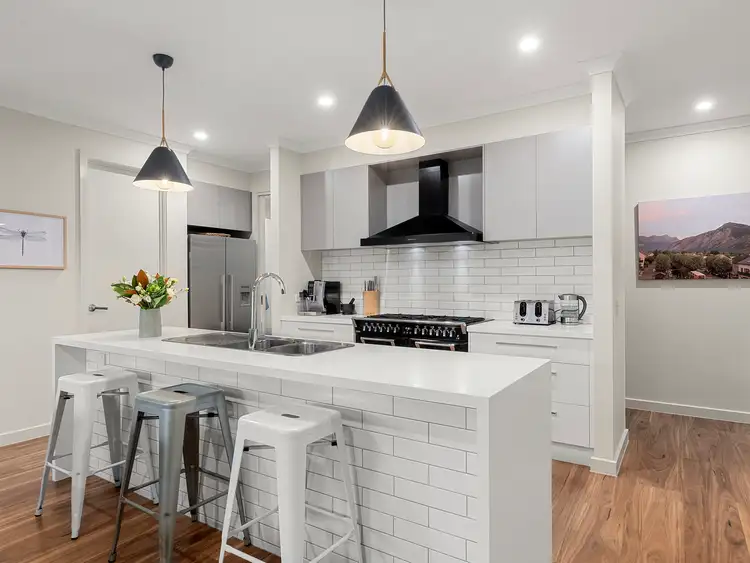
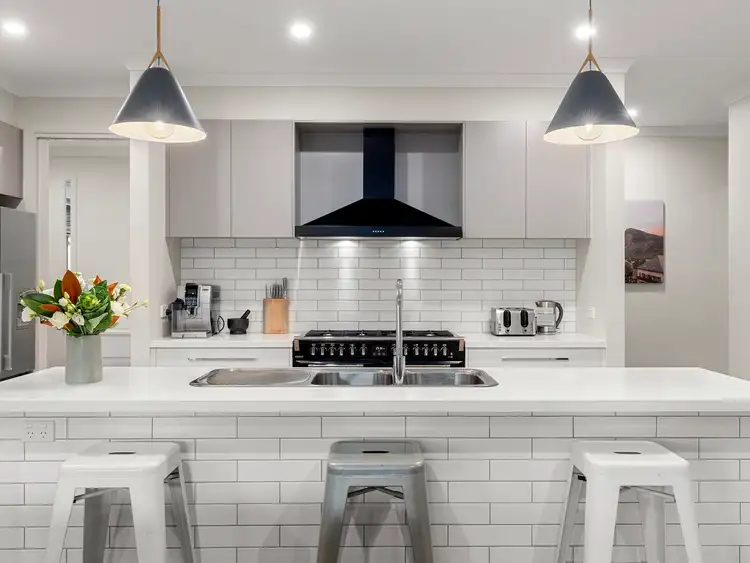
 View more
View more View more
View more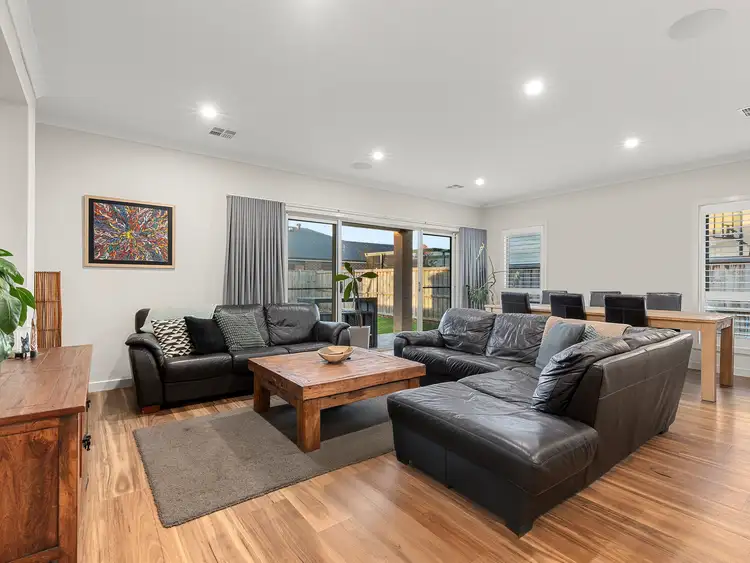 View more
View more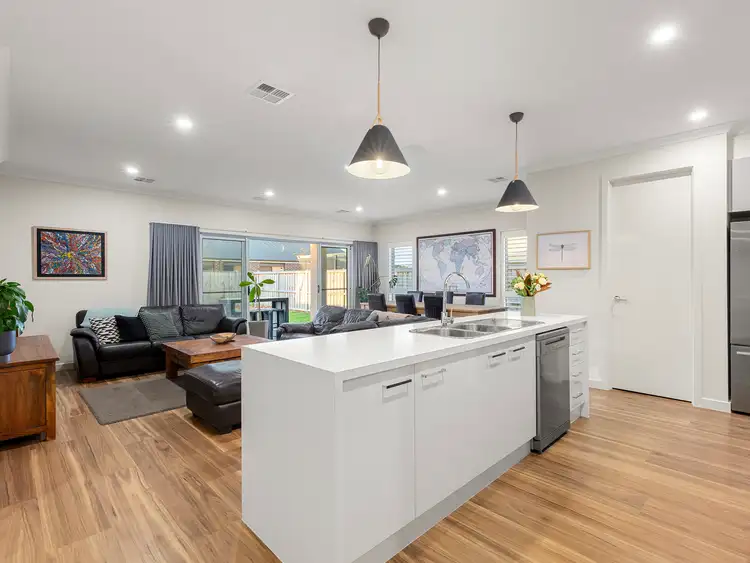 View more
View more
