Sitting a leisurely stroll from the iconic cosmopolitan hub of The Parade, and perched within Kensington Park's blue-ribbon borders, 5 Bowman Avenue – discretely nestled at the end of a whisper-quiet, no-through road – captures a captivating 5-bedroom residence across a superbly renovated and updated mid-century footprint.
With touches of Art Deco, including gently curved corner façades, along with character hallmarks, such as solid Tasmanian Oak floors, soaring ceilings, and a formal lounge, yesteryear charm eventually gives way to free-flowing open-plan entertaining bliss in what is a sought-after blend of classic-meets-modern masterfully brought together.
Seamlessly extended in 2013 by Southern Home Improvements and elevating the 4-bedroom floorplan with the addition of a generous rumpus/teenage retreat, gleaming main bathroom, and set-back master bedroom featuring WIR and ensuite giving heads of the household essential peace and privacy; this deceptively spacious family haven has life's daily routines and precious moments in the best of hands.
The gourmet kitchen sits central and connects with conversation or culinary incentive the casual meals, lounge, and combined dining and living letting loved ones gather and graze or stretch and spread across multiple spaces to relax. Flourishing with premium appliances and sweeping bench tops ready to do the heavy lifting, this social hub of the home is bolstered by a superb outdoor alfresco where rich timber decking and automatic blinds can completely close this space into another hosting opportunity.
A north-facing backyard is bathed in glorious sunshine too, and with lush lawns, a vine-covered pergola, as well as a glistening solar-heated swimming pool to cap-off an outdoors that's just as fun-filled as the inside, claiming such a coveted property of 785sqm (approx) is an offering of truly rare opportunity. Together with elite schools a stone's throw away, scenic parklands, and a 10-minute (4km) bee-line to Adelaide CBD by way of car, bus or bike… unrivalled lifestyle finesse in the prestigious east is right here!
Features you'll love:
- Stunning showcase of c.1950 character footings deftly updated + extended in 2013
- Light-filled lounge with crackling fireplace + subtle Art Deco detail
- Central stone-topped kitchen featuring excellent bench top space, abundant cabinetry, stainless appliances, including dual ovens, De'Longhi wine fridge + skylight
- Adjoining casual meals inviting loved ones to gather + graze, as well as seamless extension to the spacious living/dining zone
- Generous rumpus/teenage retreat with skylight + guest powder room
- Privately positioned master bedroom featuring split-system AC, ceiling fan, BIRs/WIRs + gleaming ensuite
- 4 more well-sized bedrooms all enjoying ceiling fans, 2 with BIRs giving you impressive floorplan flexibility
- Modern main bathroom featuring separate shower/bath plus adjacent powder room for household convenience
- Family-friendly laundry + great storage throughout
- Newly installed ducted reverse-cycle AC, solar system for lower energy bills + back-to-base security alarm
- Superb outdoor alfresco with timber decking + automatic Slidetrack blinds to fully enclose
- Adjoining vine-covered pergola/patio area, as well as neat child + pet-friendly lawns
- 50,000-ltr solar-heated swimming pool catching beautiful north-facing sunshine
- Automated garden irrigation + hard-wired feature garden lighting
- Rear shed with storage, secure garage + room for 4 vehicle off-street parking
Location highlights:
- A leisurely stroll to Kensington Oval + Kensington Gardens Reserve for rejuvenating green spaces
- Wonderful access to a list of prestigious public + private schools, including Marryatville Primary, Norwood International, Pembroke, Mary MacKillop + Loreto College
- A raft of destination café, restaurants + specialty retailers dotted along Magill Road
- Moments from busy Firle Plaza, as well as the iconic Parade Norwood putting the east's most vibrant cosmopolitan hub at your fingertips
- Excellent public transport options for easy city-bound commutes, or ride, walk or zip in the car in 10-minutes
Specifications:
CT /5117/880
Council / Burnside
Zoning / SN
Built / 1950
Land / 785m2 (approx)
Frontage / 17.8m
Council Rates / $2,758.50
Emergency Services Levy / $262.30pa
SA Water / $314.61pq
Estimated rental assessment: $1,000 - $1,100 p/w (Written rental assessment can be provided upon request)
Nearby Schools / Marryatville P.S, Trinity Gardens School, Burnside P.S, Magill School, Norwood P.S, Norwood International H.S, Marryatville H.S, Morialta Secondary College
Disclaimer: All information provided has been obtained from sources we believe to be accurate, however, we cannot guarantee the information is accurate and we accept no liability for any errors or omissions (including but not limited to a property's land size, floor plans and size, building age and condition). Interested parties should make their own enquiries and obtain their own legal and financial advice. Should this property be scheduled for auction, the Vendor's Statement may be inspected at any Harris Real Estate office for 3 consecutive business days immediately preceding the auction and at the auction for 30 minutes before it starts. RLA | 226409

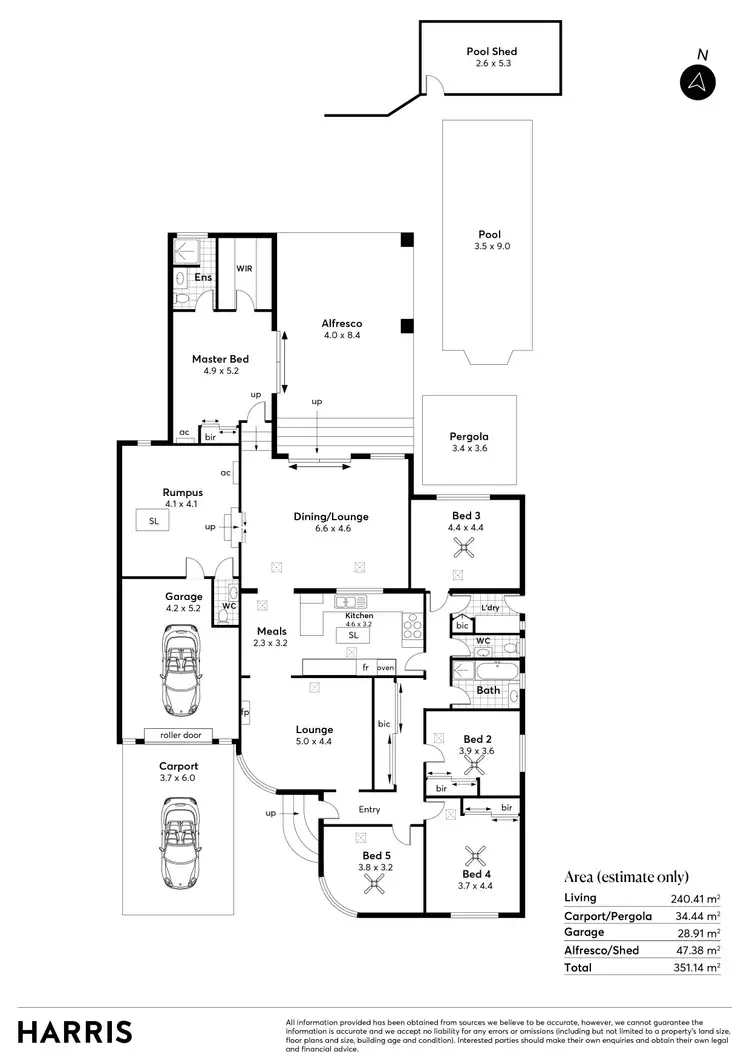
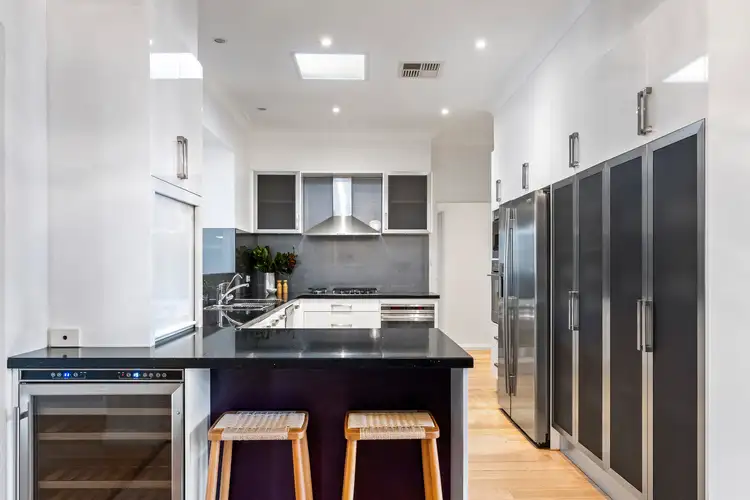



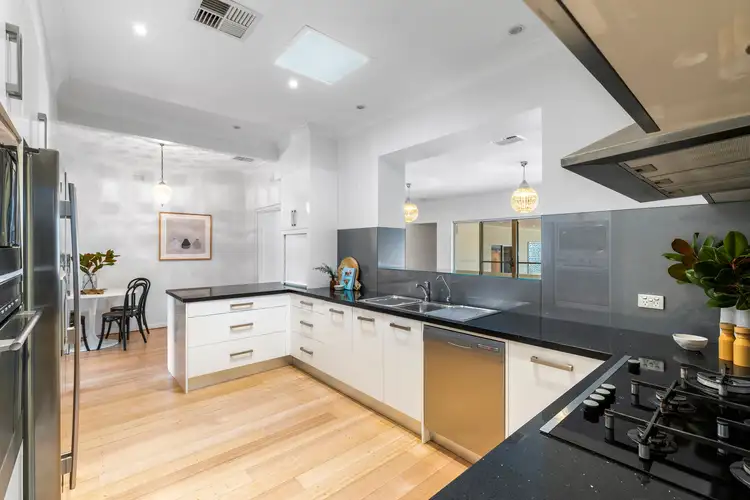
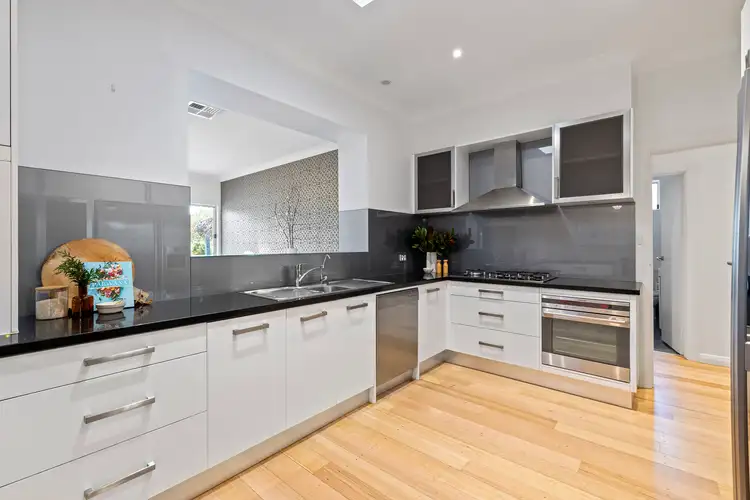
 View more
View more View more
View more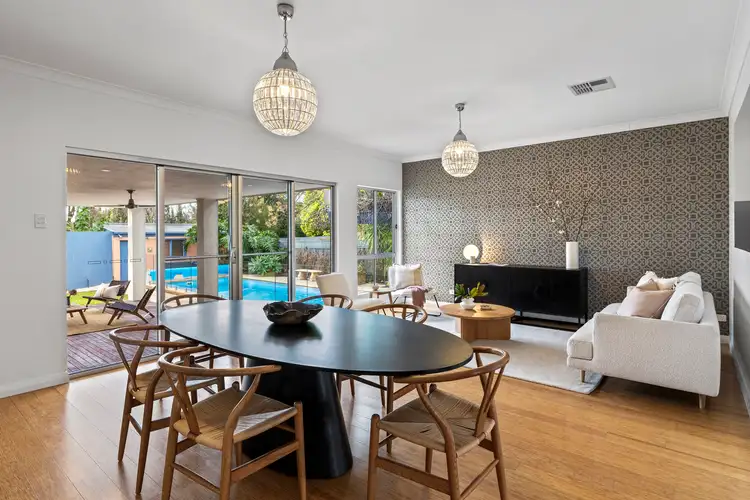 View more
View more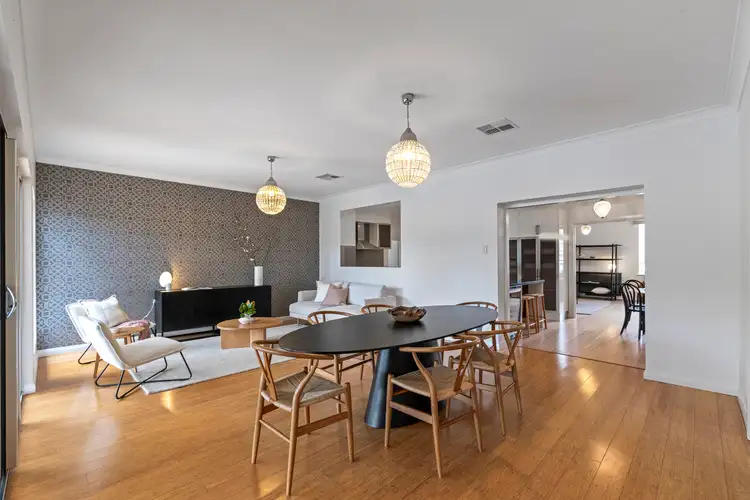 View more
View more
