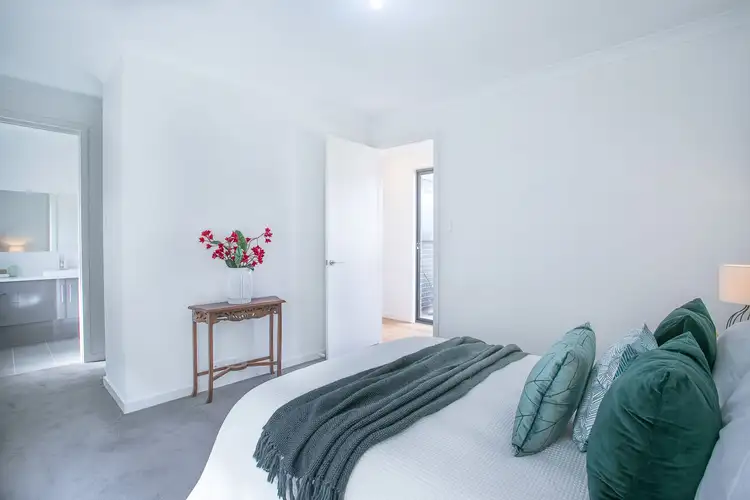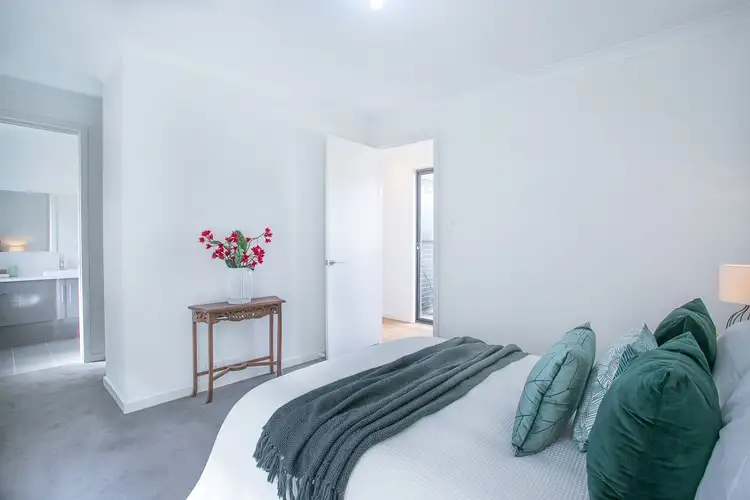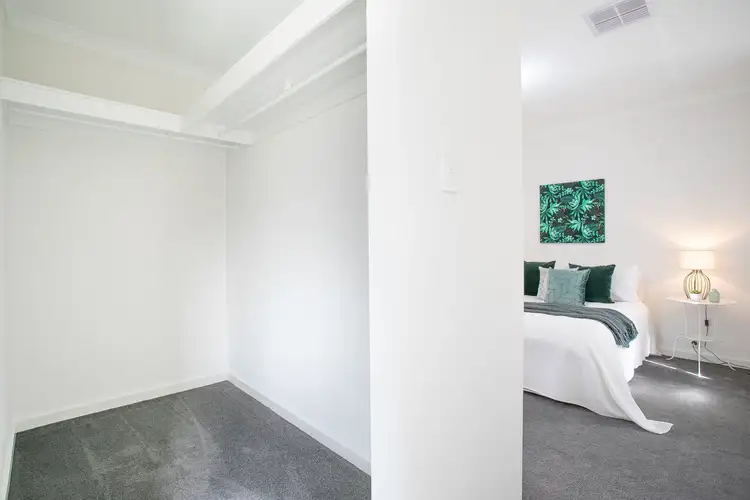Price Undisclosed
3 Bed • 2 Bath • 1 Car



+19
Sold





+17
Sold
5 Brenthorpe Road, Seaton SA 5023
Copy address
Price Undisclosed
- 3Bed
- 2Bath
- 1 Car
House Sold on Thu 16 Apr, 2020
What's around Brenthorpe Road
House description
“Brand New Feburary 2020”
Interactive media & resources
What's around Brenthorpe Road
 View more
View more View more
View more View more
View more View more
View moreContact the real estate agent
Nearby schools in and around Seaton, SA
Top reviews by locals of Seaton, SA 5023
Discover what it's like to live in Seaton before you inspect or move.
Discussions in Seaton, SA
Wondering what the latest hot topics are in Seaton, South Australia?
Similar Houses for sale in Seaton, SA 5023
Properties for sale in nearby suburbs
Report Listing

