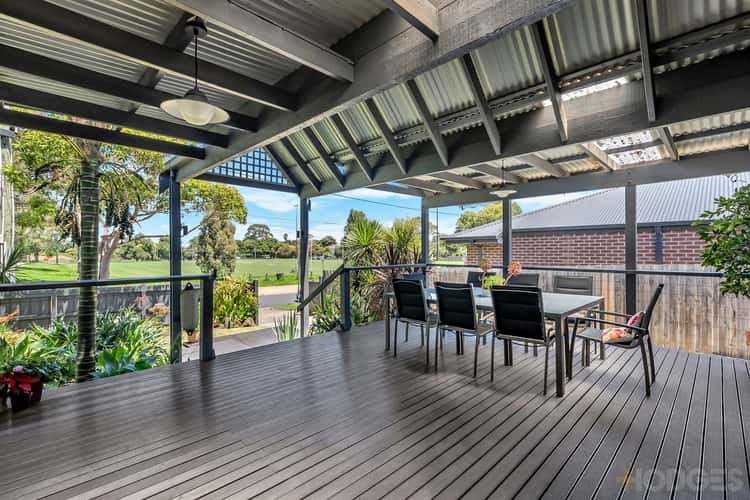PRIVATE SALE $1,600,000
4 Bed • 2 Bath • 2 Car • 702m²
New








5 Brisbane Terrace, Parkdale VIC 3195
PRIVATE SALE $1,600,000
Home loan calculator
The monthly estimated repayment is calculated based on:
Listed display price: the price that the agent(s) want displayed on their listed property. If a range, the lowest value will be ultised
Suburb median listed price: the middle value of listed prices for all listings currently for sale in that same suburb
National median listed price: the middle value of listed prices for all listings currently for sale nationally
Note: The median price is just a guide and may not reflect the value of this property.
What's around Brisbane Terrace
House description
“HIGHLY SOUGHT AFTER PARK POSITION”
Grab a piece of one of Parkdale’s best locations!
Overlooking Walter Galt reserve, this prestigious position enjoys the best of Parkdale with top schools and transport just footsteps away. Walk to the local shops for a coffee and drive 5 minutes to Parkdale’s stunning beaches.
Immediately impressive, an expansive, elevated timber deck designed to soak up park views introduces this spacious character home. Offering a versatile layout and options for multi-generational living with a full-sized kitchen at either end and scope to personalize with further updates if desired. This quality-built, 4-bedroom family residence is a Parkdale superstar!
Welcome exciting alfresco entertaining options no matter what the season. Living and dining areas seamlessly link the undercover front deck and sun-filled courtyard while an original fireplace acts as a partition, creating a cozy atmosphere for family TV nights. Anchored by a great sized kitchen ready to serve up a family feast with a 6-burner stove, dishwasher, plenty of storage, bench space and a breakfast bar.
At the rear, an open plan kitchen and lounge with sliding glass doors to both the courtyard and back garden continue the indoor/outdoor, coastal feel. Enjoy quiet separation from the front living areas while still being close-by. Would suit a grandparent’s wing, an amazing teenagers retreat or dedicated man cave.
Featuring a master bedroom and newly renovated ensuite with double vanity. Another two bedrooms connecting the rear living space and a large, 4th bedroom with sunlit courtyard views could also work as a home office. All four bedrooms offer built-in-robes.
Capturing lush garden aspects at every turn including an orange, lemon and fig tree and a north-facing rear oasis with ample room for a pool. Additional highlights include; ducted heating throughout with split system cooling in each living area, a water tank to service the established gardens, newly renovated powder room, great sized garden shed and secure front fence with off-street parking.
Opposite the cricket club with tennis and golf nearby. The local kindergarten, Parktone Primary, Parkdale Secondary and bus stops an easy stroll and private school options abound. Walk to local Warren Road shops with your choice of major shopping destinations close by. A truly impressive residence on 702sqm (approx) with an exciting future, inviting families to enjoy this community minded and highly sought after locale.
For all enquiries please contact Andrew Plousi 0411 799 023 Hodges Mentone/Chelsea.
Live Streaming via GAVL
Hodges clients have the opportunity to watch live property auctions.
Register to watch through www.gavl.com or copy & paste the property link:
https://x5u9a.app.goo.gl/Qh265
To be able to watch online, you must download the free GAVL App
Land details
Documents
What's around Brisbane Terrace
Inspection times
 View more
View more View more
View more View more
View more View more
View moreContact the real estate agent

Andrew Plousi
Hodges - Mentone / Chelsea
Send an enquiry

Nearby schools in and around Parkdale, VIC
Top reviews by locals of Parkdale, VIC 3195
Discover what it's like to live in Parkdale before you inspect or move.
Discussions in Parkdale, VIC
Wondering what the latest hot topics are in Parkdale, Victoria?
Similar Houses for sale in Parkdale, VIC 3195
Properties for sale in nearby suburbs
- 4
- 2
- 2
- 702m²