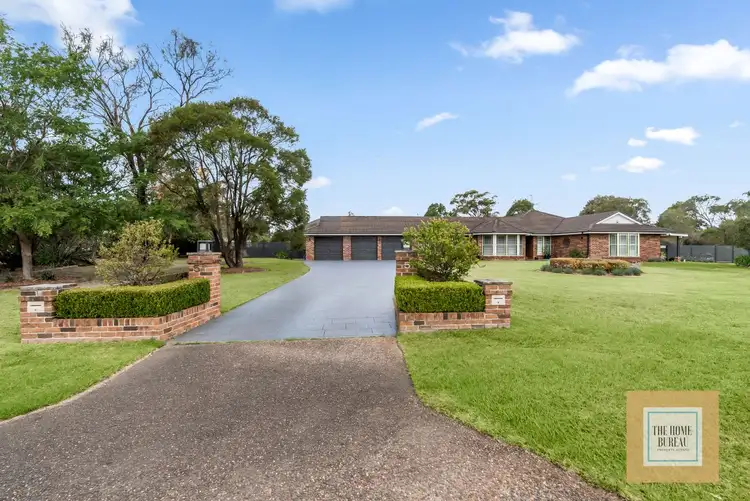$2,400,000
6 Bed • 4 Bath • 3 Car • 4250m²



+12
Sold





+10
Sold
5 Buchanan Lane, Windsor Downs NSW 2756
Copy address
$2,400,000
- 6Bed
- 4Bath
- 3 Car
- 4250m²
House Sold on Fri 22 Mar, 2024
What's around Buchanan Lane
House description
“SOLD By The Home Bureau”
Property features
Other features
0Municipality
Hawkesbury City CouncilLand details
Area: 4250m²
Property video
Can't inspect the property in person? See what's inside in the video tour.
What's around Buchanan Lane
 View more
View more View more
View more View more
View more View more
View moreContact the real estate agent

Rebecca Baldwin
The Home Bureau Property Agents
0Not yet rated
Send an enquiry
This property has been sold
But you can still contact the agent5 Buchanan Lane, Windsor Downs NSW 2756
Nearby schools in and around Windsor Downs, NSW
Top reviews by locals of Windsor Downs, NSW 2756
Discover what it's like to live in Windsor Downs before you inspect or move.
Discussions in Windsor Downs, NSW
Wondering what the latest hot topics are in Windsor Downs, New South Wales?
Similar Houses for sale in Windsor Downs, NSW 2756
Properties for sale in nearby suburbs
Report Listing
