Nestled in the peaceful and highly sought-after suburb of One Tree Hill, this spacious executive home is unique and offers comfort and versatility on a generous 2007sqm (approx.) allotment. Featuring four spacious bedrooms plus a dedicated study, this property is perfect for growing families and has plenty of room to live, work, and entertain. The home includes two well-appointed bathrooms, ensuring convenience for all, and ample parking options with a single carport and a double garage. Designed with functionality and lifestyle in mind, this property provides an exceptional opportunity to enjoy modern living in a serene, semi-rural setting.
Features Throughout:
- The front garden showcases established gardens and a grand entrance to this beautifully rendered home, with portico adorned with elegant architectural columns, tiled flooring, and impressive double entry doors, creating that grand first impression and timeless street appeal.
- Convenient side access provides easy entry through to the spacious backyard.
- A freestanding carport complements the double garage, which includes an auto panel-lift door for convenience, a workshop/storage room and also offers direct access to both the backyard and the home via hinged doors, enhancing functionality.
- A spacious entry foyer welcomes you into the home, featuring a vaulted ceiling, elegant engineered timber flooring, and decorative cornices.
- Enjoy a comfortable lounge with new carpet underfoot, classic high skirting, a beautiful chandelier, and a generous window that bathes the room in natural light.
- The expansive master bedroom impresses with a grand double-door entrance, new carpet flooring, a built-in bed and entertainment unit complete with projector and screen, a spacious walk-in robe, separate dressing room, and a beautifully appointed ensuite.
- The dressing room features a built-in desk and sloped shoe rack with drawers for extra storage, a stylish chandelier, and a large mirror with lighting above for added convenience and sophistication.
- The generously sized ensuite offers floor-to-ceiling tiling, bath, double vanity, shower, and toilet.
- Bedrooms 2, 3, and 4 are generously sized with new carpet, with Bedroom 2 enhanced by a free-standing robe and ceiling fan.
- The study features a double-door entrance and new carpet, offering a bright and functional workspace.
- The main bathroom showcases floor-to-ceiling tiling, a double vanity with generous storage, wall mounted lighting above dual mirrors, a shower, and a bathtub.
- Convenient separate toilet complete with vanity.
- Walk-in linen cupboard for additional storage.
- A large laundry with walk-through access to the garage, complete with a built-in sink, extensive countertops, and abundant storage.
- The spacious kitchen boasts an island bench with Caesarstone benchtops, a butler's pantry, wall oven, electric cooktop with canopy rangehood, double sink, dishwasher, and extensive drawer and cupboard storage with premium cabinetry, all beautifully complemented by stylish pendant lighting.
- Kitchen, family and dining area is an open plan design.
- This impressive family and dining space boasts a vaulted ceiling, elegant engineered timber floors, a combustion heater, ceiling fan, and a striking curved glass window with double doors that seamlessly connect to the entertaining area.
- Decorative cornicing and high skirtings throughout the home.
- Brand new electric hot water service.
- The expansive entertaining area features tiled flooring, a vaulted ceiling, downlights, pendant lighting, and a large ceiling fan. It includes a built-in bench with a sink, storage cupboards, a wine fridge, and glass sliding stack doors and windows that seamlessly connect indoor and outdoor spaces.
- Offering a split-level design, the backyard is enhanced by gabion retaining walls. This area also features an additional entertaining area with a combination of concrete and lawn, fruit trees and three rainwater tanks.
- The above-ground pool is heated and equipped with a pool blanket, and is bordered by lawn and secure fencing.
- A fully concreted garden shed, complemented by a 9m x 6m shed with front and rear sliding doors, complete with electricity.
- Recently updated ducted evaporative
- Ducted reverse cycle
- Combustion wood heater
- Land size: 2007sqm (approx.)
- Built: 2002
- CT: 5073/606
- Council: Playford
- Council rates: $2,795 (approx.) per annum.
- Connections: Mains water and electricity. Septic system.
- Easement: Nil
All information and images contained within this advertisement have been obtained from sources deemed to be reliable. However, we cannot guarantee this information is accurate. Interested parties should make their own enquires.
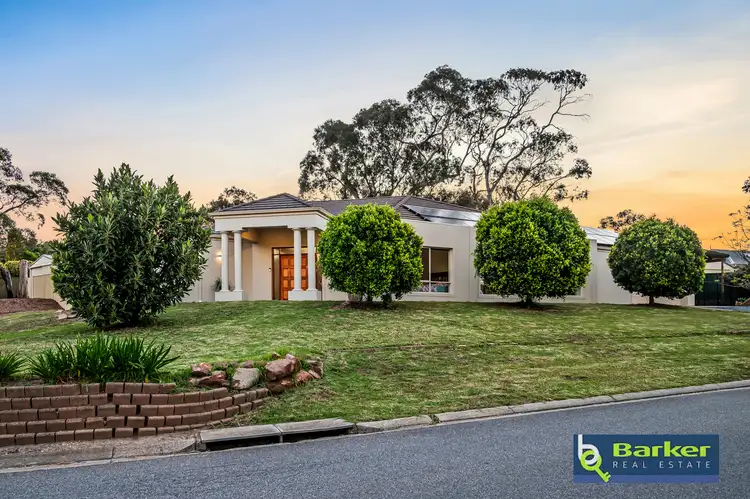

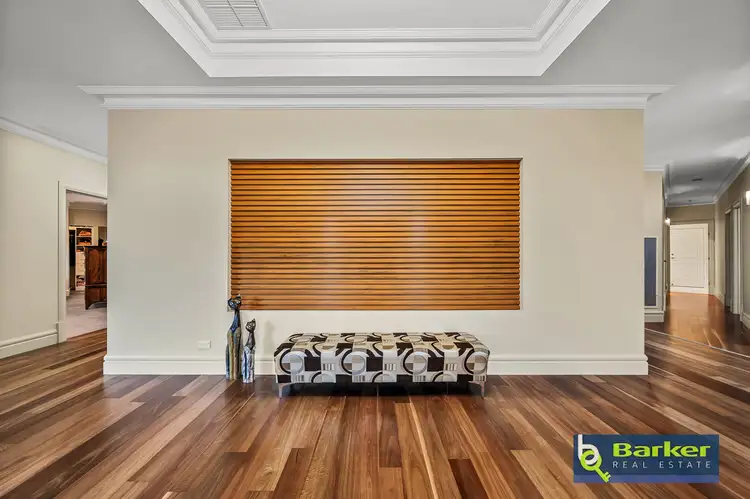
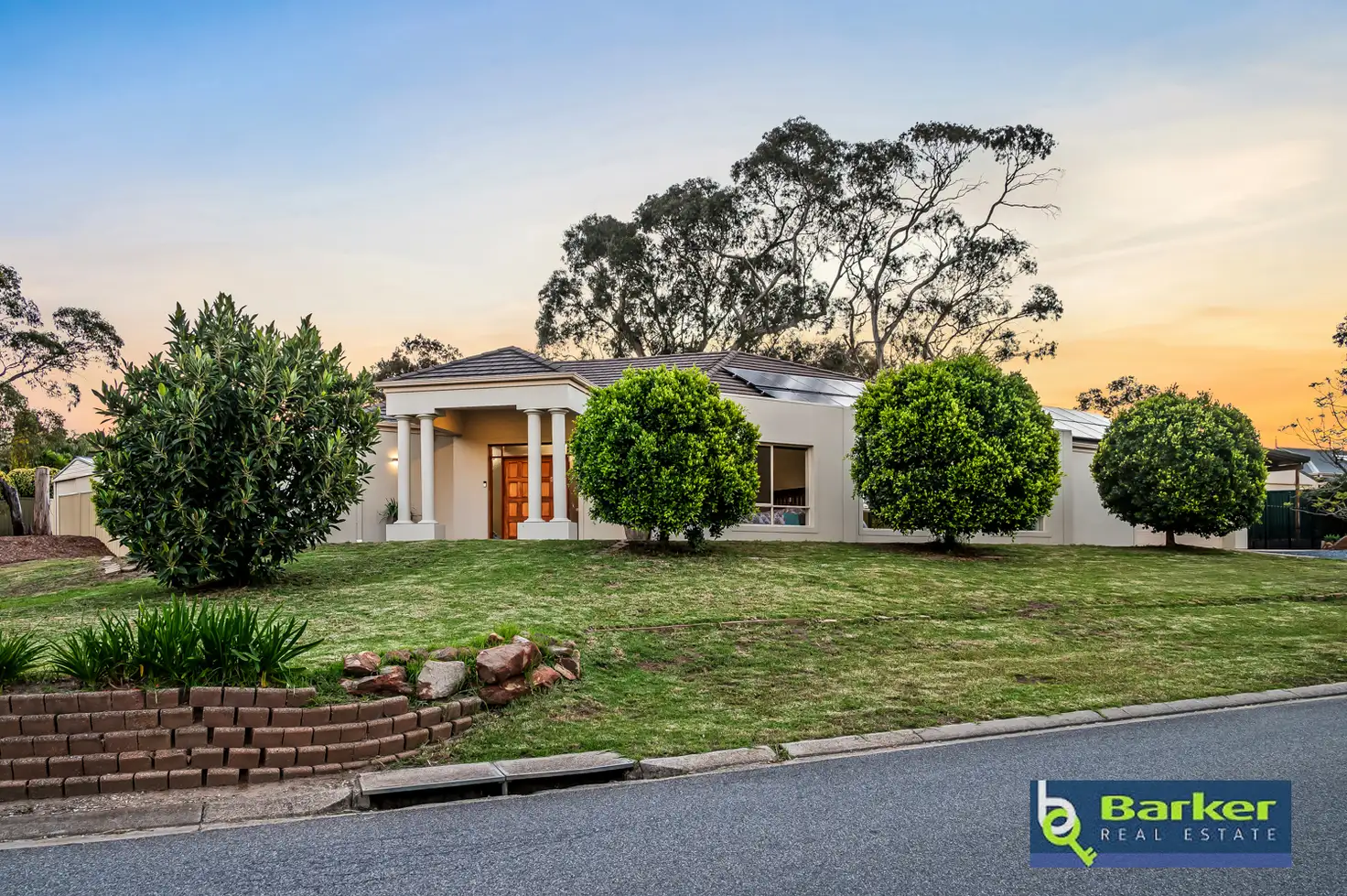


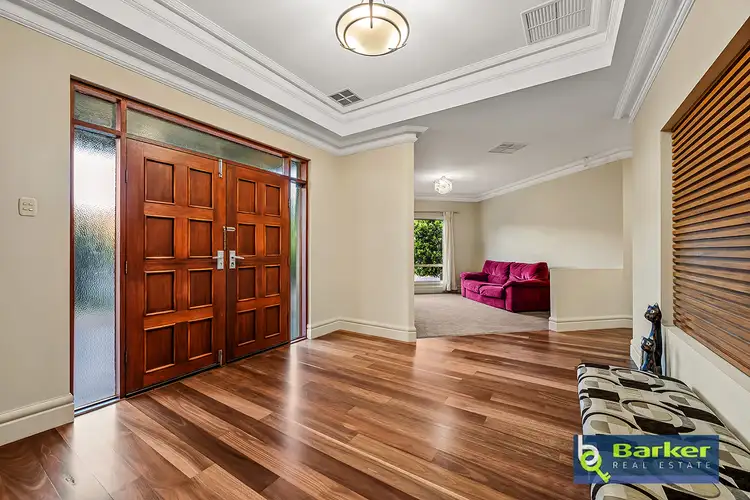
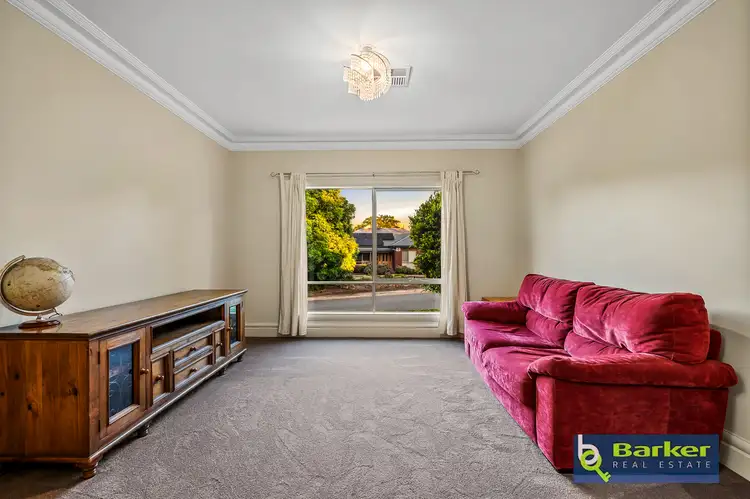
 View more
View more View more
View more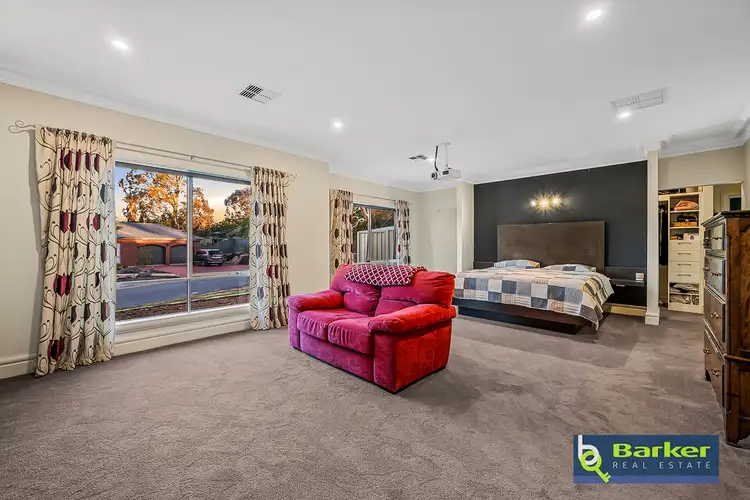 View more
View more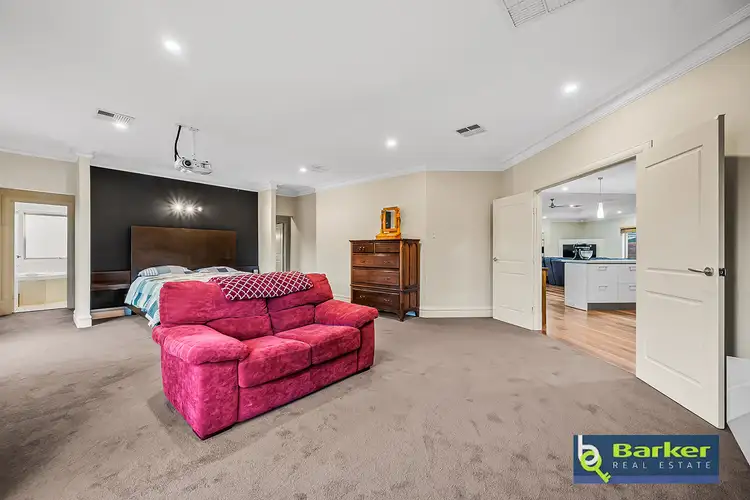 View more
View more
