✅ THE RESULT BY BRAD ERRINGTON - ADVISOR. NEGOTIATOR. ADVOCATE.
THE PATCHE
This Federation-style gem greets you with soft light, thoughtful design, and endless possibility. Nestled in Stratton’s sought-after pocket, it blends classic charm with modern ease—whether you’re beginning your journey, scaling with your family, or seeking a tranquil retreat, this home adapts to your pace.
Inside, the natural flow from formal lounge to open-plan living invites relaxation and connection. French-style doors and generous glazing flood the space with sunshine, while the kitchen’s leafy outlook, induction cooktop, corner pantry, and dishwasher make daily life a breeze. The master suite doubles as a personal retreat, featuring a built-in study nook and semi-ensuite with separate powder room.
Step outside and you’ll discover three separately fenced zones that ensure privacy, practicality, and peace—ideal for relaxation, play, or entertaining. Enjoy your morning coffee on the peaceful side patio, while low-maintenance gardens and a garden shed simplify outdoor upkeep. Pet owners will appreciate the installed doggy doors and the clever outdoor design that makes life easy.
• 392 sqm fenced corner block – land size clear
• 130.5 sqm brick & tile dwelling, built 1992
• Single garage plus additional carport space
• Covered alfresco & low-maintenance gardens
• Evaporative cooling & reverse-cycle A/C
• Dishwasher, induction cooktop, built-in robes
Visit patche.com.au to discover all property insights and essential documents, giving you complete control of your next move. Submit your Instant Offer and step confidently into your new lifestyle
LOCAL PATCHE
Steps from Stratton Shopping Centre, Talbot Road bus routes, and green local parks. Walk to Middle Swan Primary School and enjoy quick drives to Swan Valley’s cafés, wineries, and walking trails. A locale that combines suburban calm with lifestyle access.
CREATING POSSIBLE
Sharper strategy, smarter tech, zero compromise on communication. We know the streets, the numbers, the people, and we know how to turn that into results. Contact your local advisor, negotiator, and advocate or visit patche.com.au ✨🔑
No warranty or representation is made as to its accuracy of this information and interested parties should place no reliance on it and should make their own independent enquiries. By providing your contact details, you consent to Patche Group contacting you with property opportunities, financial offers, and related services. Your information will be handled securely in accordance with our Privacy Policy. You may unsubscribe at any time. All communications comply with the Privacy Act 1988, Spam Act 2003, and Australian Consumer Law.
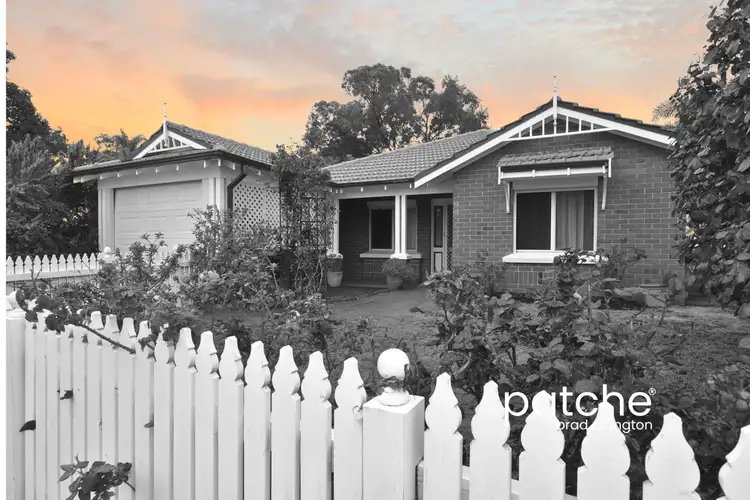
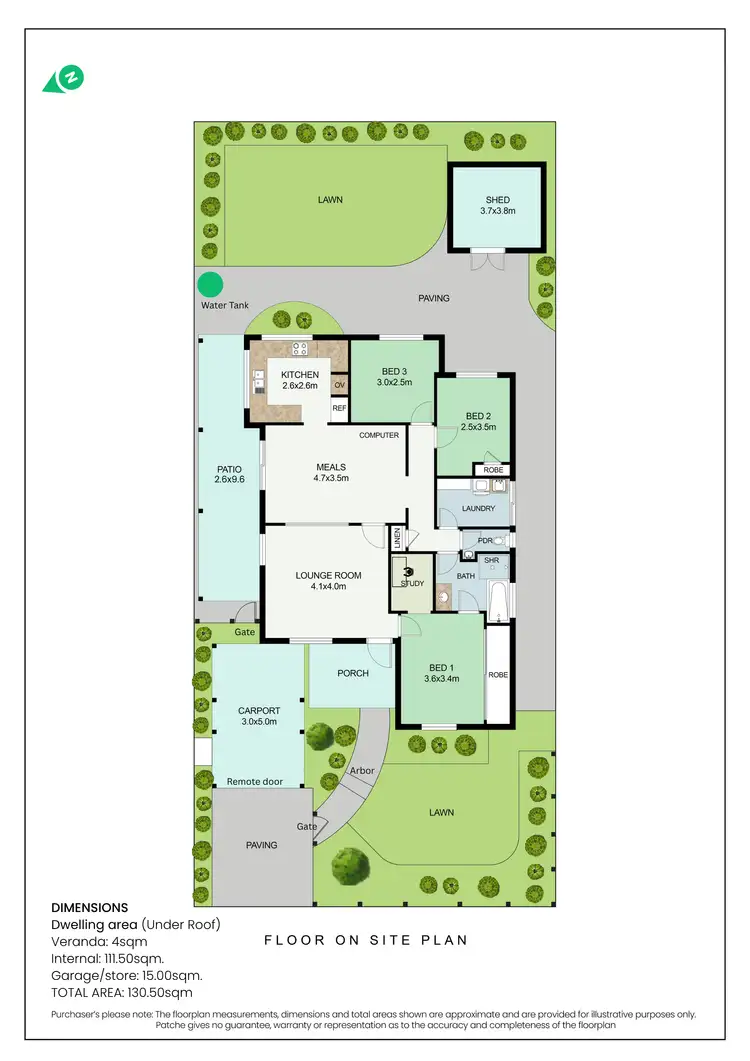
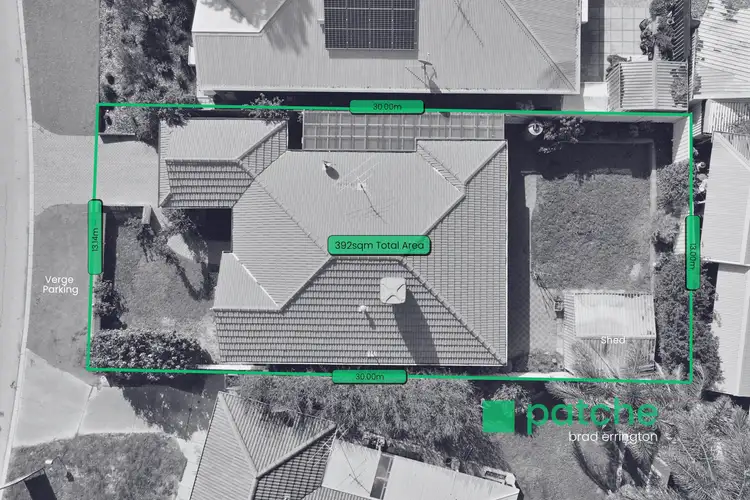
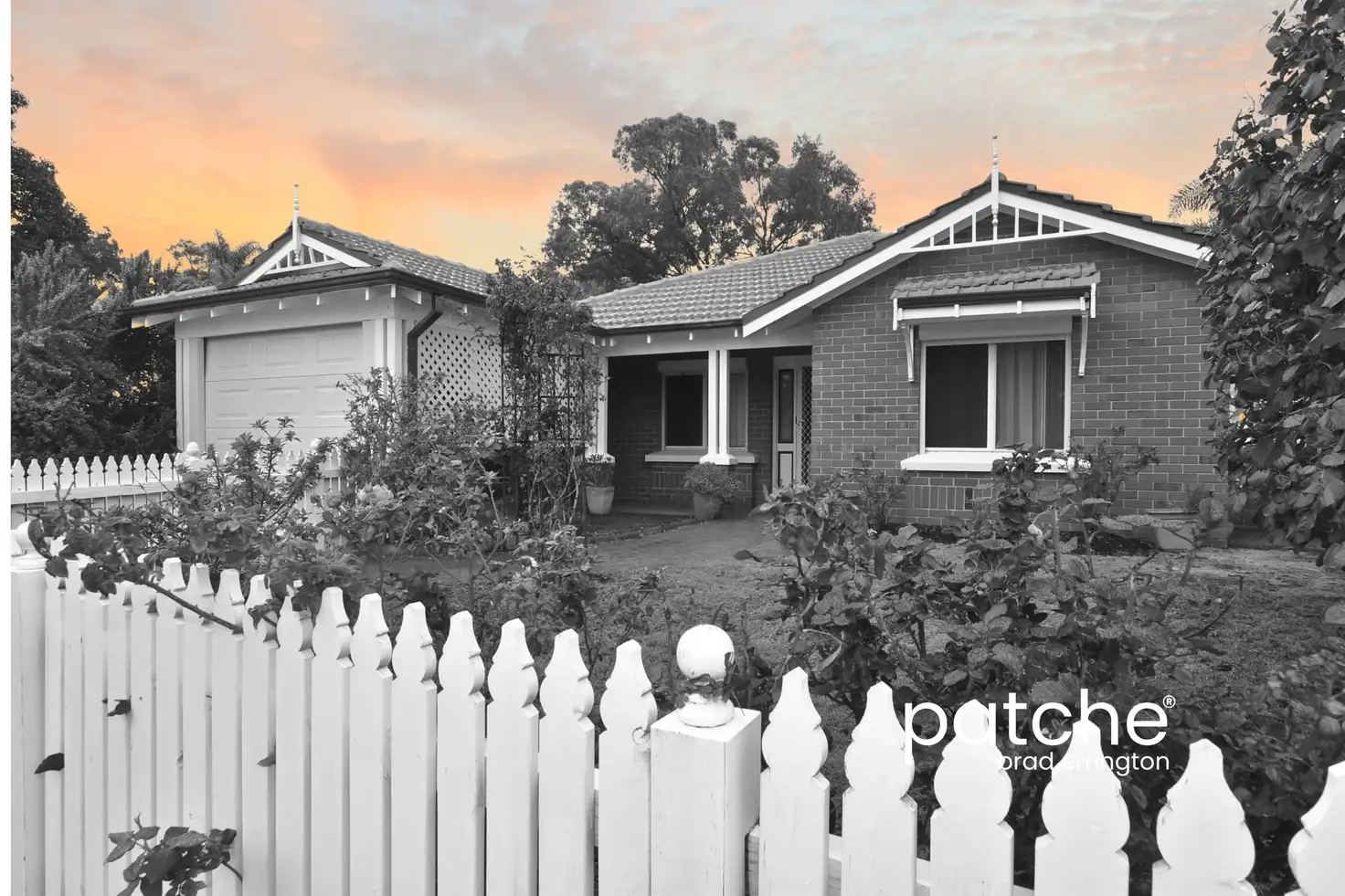


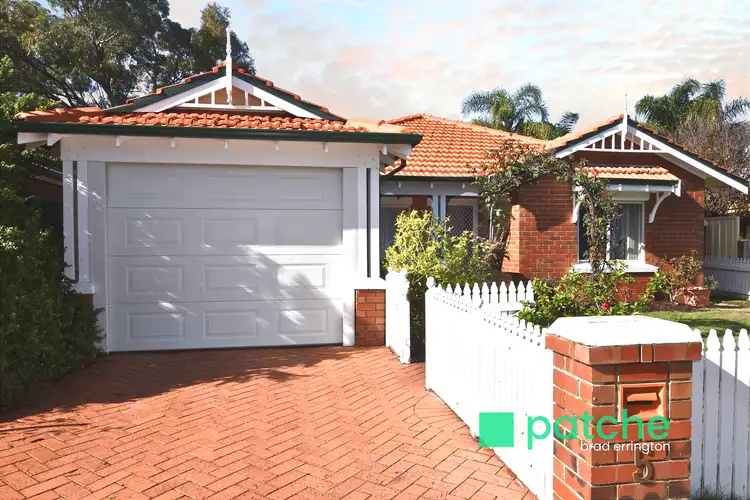
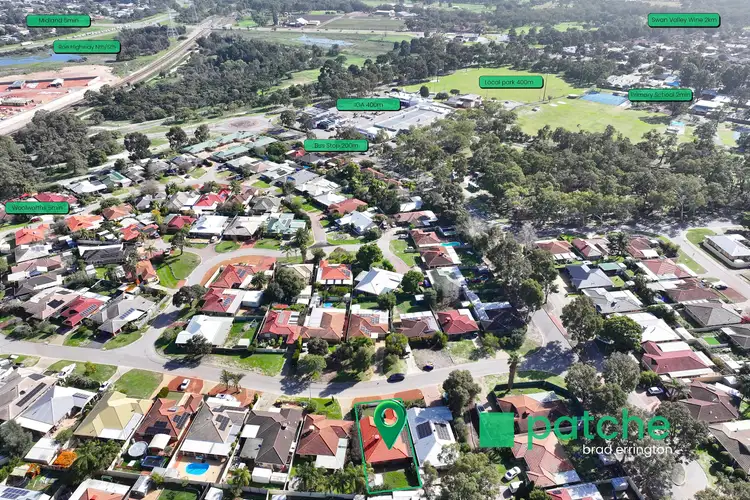
 View more
View more View more
View more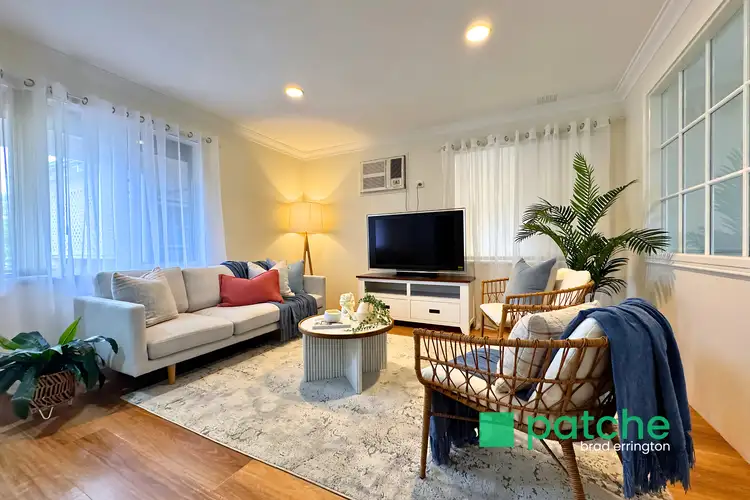 View more
View more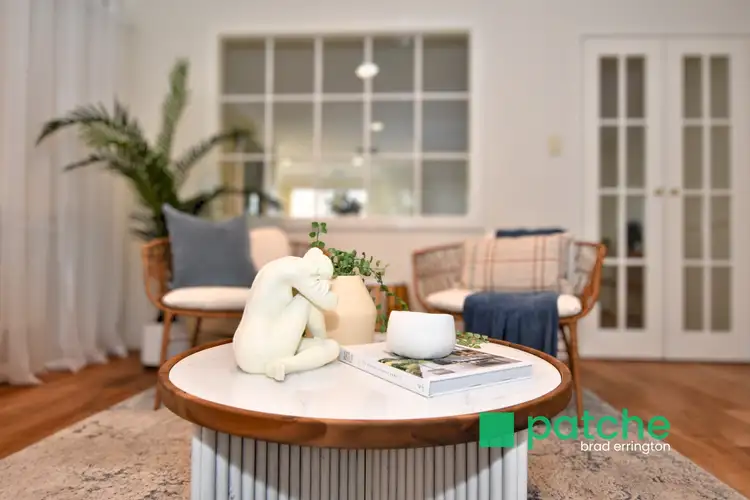 View more
View more
