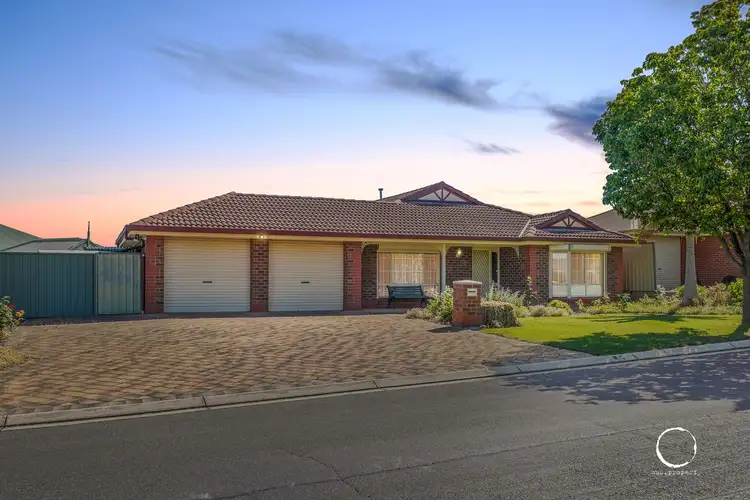$930,000
3 Bed • 2 Bath • 2 Car • 583m²



+24
Sold





+22
Sold
5 Bushman Drive, Walkley Heights SA 5098
Copy address
$930,000
- 3Bed
- 2Bath
- 2 Car
- 583m²
House Sold on Wed 27 Nov, 2024
What's around Bushman Drive
House description
“A FAMILY HOME READY TO MAKE MEMORIES”
Land details
Area: 583m²
Property video
Can't inspect the property in person? See what's inside in the video tour.
Interactive media & resources
What's around Bushman Drive
 View more
View more View more
View more View more
View more View more
View moreContact the real estate agent

Nick Tuck
Ous Property Henley Beach South
0Not yet rated
Send an enquiry
This property has been sold
But you can still contact the agent5 Bushman Drive, Walkley Heights SA 5098
Nearby schools in and around Walkley Heights, SA
Top reviews by locals of Walkley Heights, SA 5098
Discover what it's like to live in Walkley Heights before you inspect or move.
Discussions in Walkley Heights, SA
Wondering what the latest hot topics are in Walkley Heights, South Australia?
Similar Houses for sale in Walkley Heights, SA 5098
Properties for sale in nearby suburbs
Report Listing
