**SOLD congratulations to the Seller and Buyer! this home is now SOLD**
Welcome to 5 Cabernet Loop in the popular suburb of Pearsall!
Proudly brought to you by The Denis Sauzier Team and offered for the first time since being built in 2013 - this home boasts many high spec features and offers unparalleled presentation... you will be hard pressed to not fall in love with this stunner!
This property is ready for you to move in and enjoy. From the attractive street facade, to the gorgeous high ceilings on offer in the Master Suite and Open Plan Living area, through to the low maintenance back yard, every bit of this property is absolutely on point!
The open-plan main living area combines kitchen, dining, and family spaces. Painted in modern neutral tones it has an open, bright, and airy feel with LED downlights. Enjoy the extra benefits of features such as the full water filtration system to the home (including water softener installed middle of 2024) - this means drinkable filtered water from all taps in the home, no 'hard water' in the showers and no more calcium build up!
The Kitchen is modern, fresh and bright with overhead cupboards, feature glass window instead of a splash back, pendant lights, stone benchtops and microwave nook. Stainless steel appliances including a 900mm cooktop, oven & range hood. Dishwasher nook below the sink.
The family room flows out to the tiled alfresco area, which comes complete with cafe blinds - perfect for entertaining. The easy-care, liquid limestone backyard creates a low-maintenance outdoor space perfect for relaxation and entertaining.
Features include but are not limited to:
• Great street appeal
• A secure double garage with shoppers entry and access to the backyard via a small roller door.
• Generous master suite featuring 31 c high ceilings, spacious walk in wardrobe and modern ensuite.
• Stylish, double door entry into the dedicated, carpeted theatre room or 4th bedroom.
• Modern kitchen with Caesarstone bench tops, 900mm S/S appliances , feature window and overhead cupboards. Pendant lights too.
• Spacious, light filled living and meals form the hub of the home. The home is serviced by ducted & zoned reverse cycle air-conditioning to all living areas & bedrooms. The large floor tiles, neutral colour palette and High 31c ceilings give this area the finishing touches that buyers look for.
• 2 double sized minor bedrooms (one currently being used as a home office). Both have BIR's.
• Well appointed family bathroom which includes a bath and shower and a separate W/C next door.
• Laundry with bench under which you can store your washing baskets. Walk in linen is another bonus.
• The backyard offers a tiled alfresco area which comes complete with ceiling fan, down lights & cafe blinds. The alfresco overlooks the backyard where the liquid limestone finish ensures low maintenance!
• Lock-and-leave ready, offering peace of mind with a secure alarm system and CCTV surveillance, ideal for FIFO workers.
Extra features:
Full water filtration system & softener to the entire home (Installed June 2024)
4x CCTV Cameras
Alarm System
NBN
Repainted and new carpets in 2022
If you're looking for modern family living with nothing left to do but move in? ..... then this is the home for you! WANT TO VIEW THIS PROPERTY? Call Denis!
Disclaimer:
This information is provided for general information purposes only and is based on information provided by the Seller and may be subject to change. No warranty or representation is made as to its accuracy and interested parties should place no reliance on it and should make their own independent enquiries.
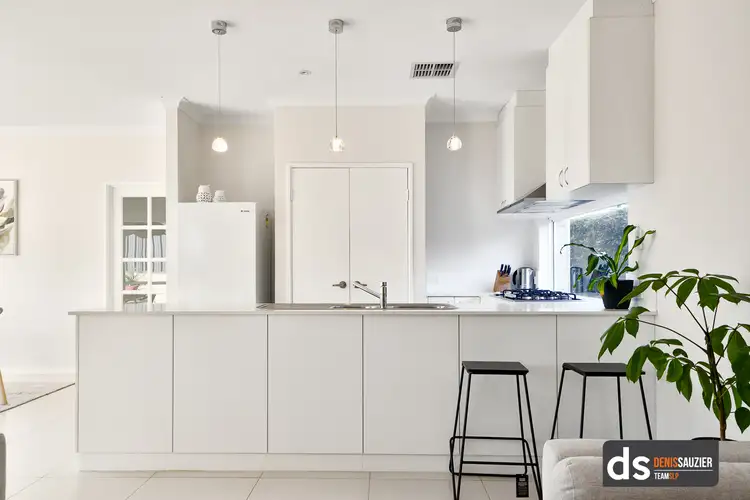
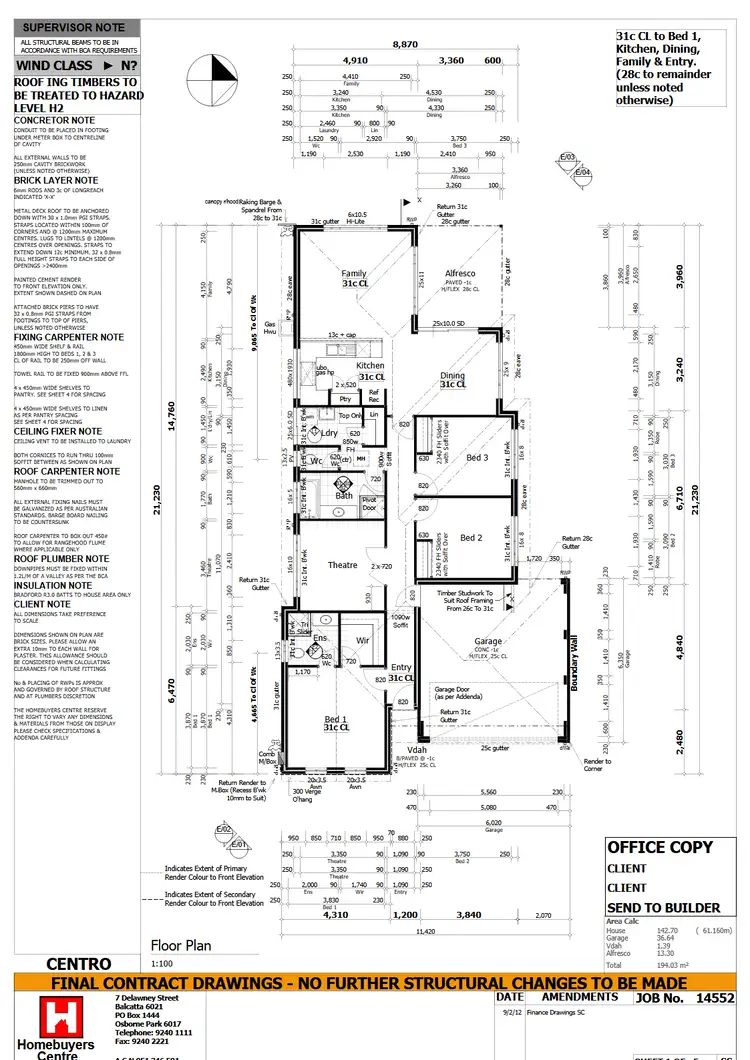
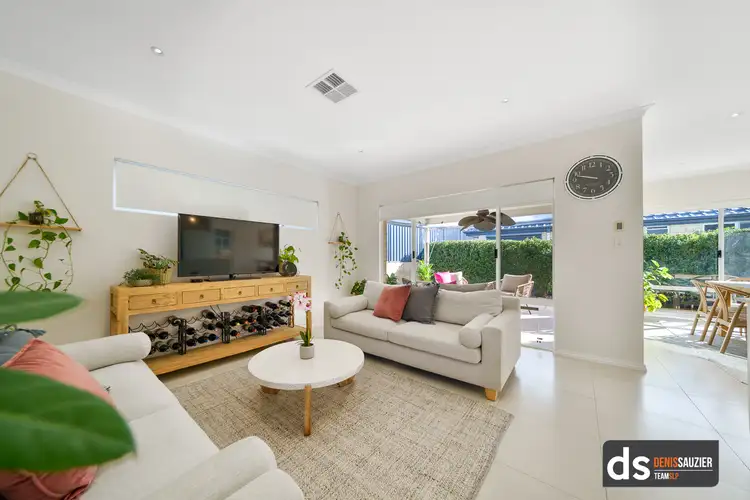
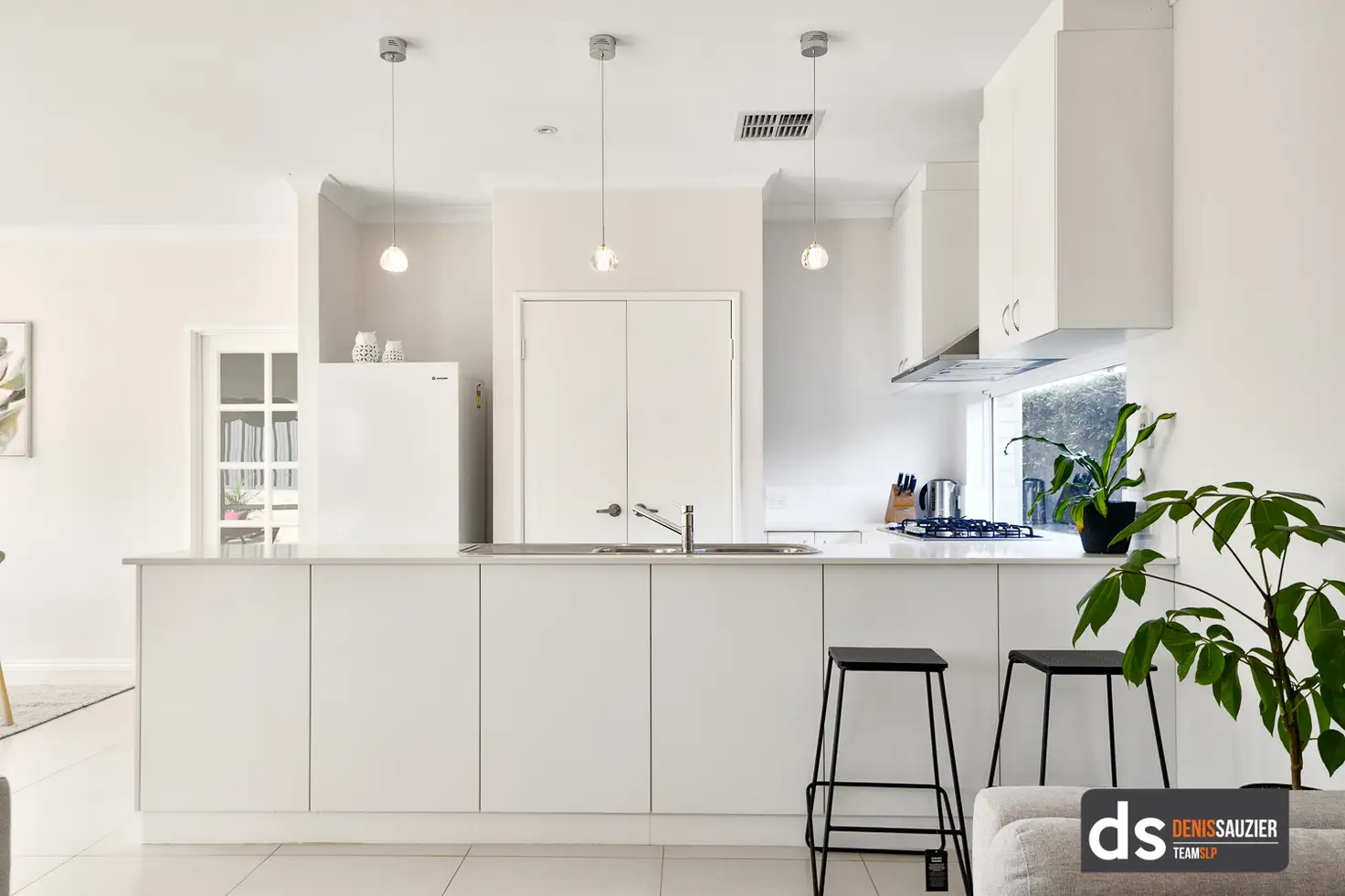


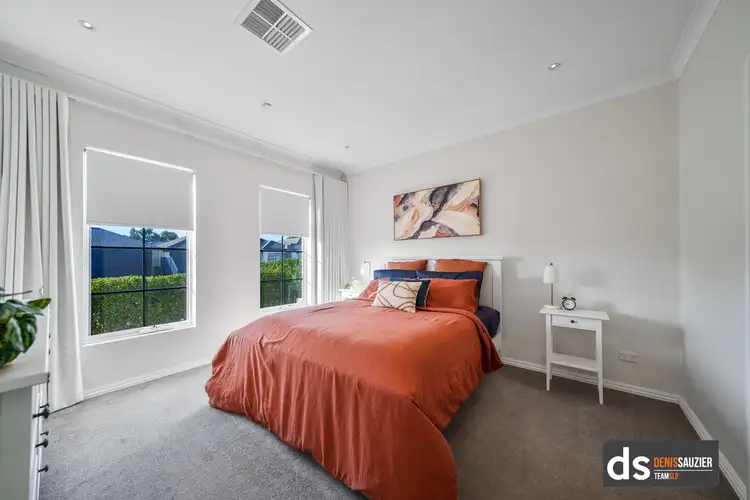
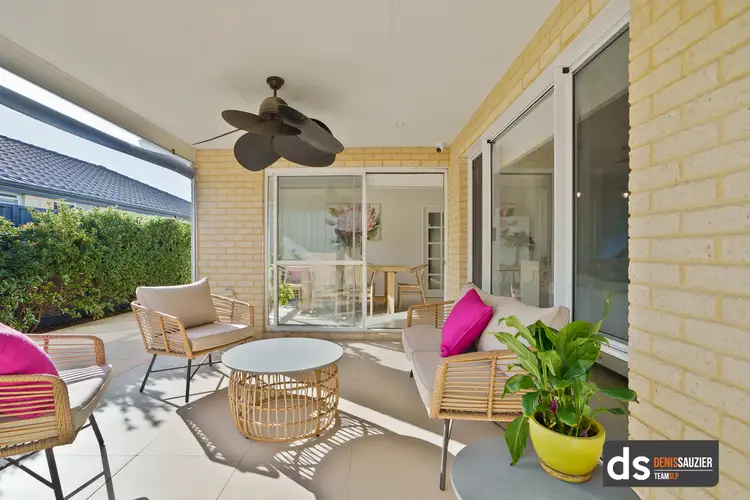
 View more
View more View more
View more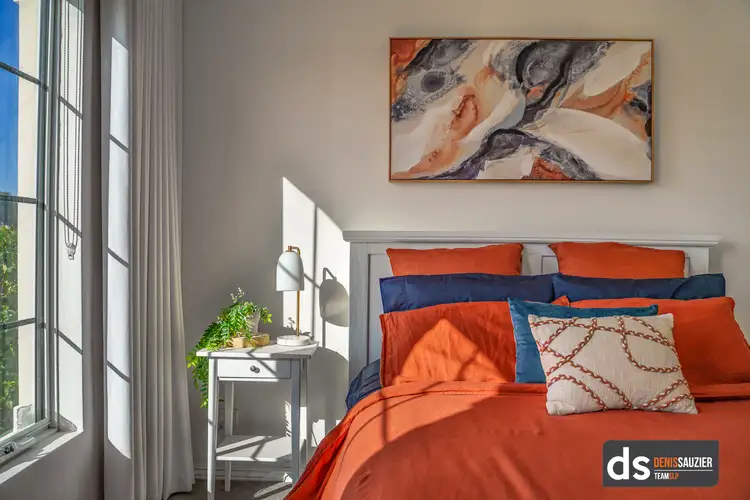 View more
View more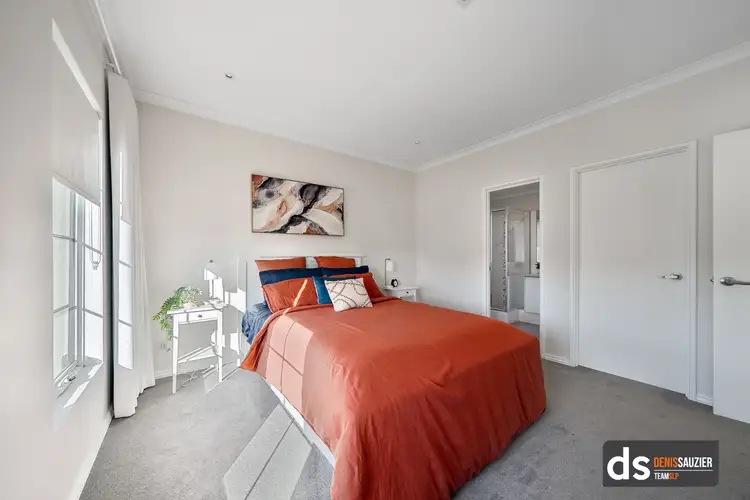 View more
View more
