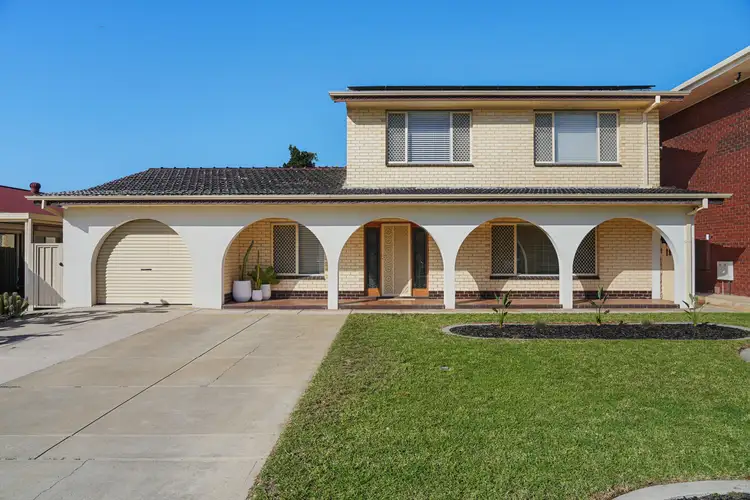Positioned along a quiet cul-de-sac overlooking the greens of Grange Golf Club, only 5-minutes' drive to the beach and with handy rear access to a fabulous playground, 5 Caddy Court has a family-friendly location to match its vast internal living over 2 light-filled, modernised levels.
Sporting a classic arch-framed porch across its brick faced facade, this is a home you can occupy as you need - its versatile layout offering multiple living spaces and up to 5 bedrooms, a couple of which might suit your situation better if they were set-up as an office or hobby hub.
Downstairs, a combined kitchen/meals area sits at the centre of all the action offering abundant storage, stainless appliances that include a statement rangehood over the electric cooker. This white and bright hub is flanked by an open-plan lounge/dining area - also tiled - that opens into a huge 75 sqm (approx.) carpeted rumpus. With room for a gaming station one end and extending onto an equally huge gable roofed outdoor entertaining patio and the park over the back fence - this is the ultimate kid's playground!
There are 2 potential bedrooms at ground level, one branching off the entrance foyer, the other annexed off the rumpus, with the laundry and a renovated powder room nearby. The other possibilities can be found in the stylishly renovated upper level. Here, polished timber flooring spans 3 rooms, each bathed in natural light, with the family bathroom sporting a swish new fit out comprising a frameless glass enclosed shower, deep tub housed within luxe tiling, and a 'timber' finished vanity unit.
It's amazing what some clever design and decor thinking can achieve because this mid-70's abode has soared to new heights with the internal renovations undertaken. If you're after a spacious home with contemporary comforts and lots of room for your kids to be active, inside and out - you've found it!
FEATURES WE LOVE
• Stylishly modernised 2-storey brick home with multiple living areas & up to 5 beds
• Open-plan lounge/dining area flowing into a combined kitchen/casual meals area - all tiled
• Full suite of electric stainless kitchen appliances & crisp white moulded cabinetry
• Dining opens into a 75 sqm (approx.) carpeted rumpus that flows onto a similar sized covered outdoor entertaining terrace
• 2 potential beds downstairs off entrance foyer and rumpus
• Peach-hued renovated powder room off downstairs laundry
• Polished timber flooring underfoot through 3 light-filled top floor bedrooms, each with a BIR
• Refurbished family bathroom with glass enclosed shower, tub, flash tapware/vanity, private WC
• Ducted AC upstairs with split system in front bedroom below, a hefty 12.58 kW solar system with 2 inverters to help offset
• Mow and go front lawns, gate access through rear fence to the reserve/playground
• Single garage with entry into the laundry/mudroom + extra off-street parks on the driveway
LOCATION
• Central to both The Royal Adelaide and Grange Golf Clubs
• Zoned for West Lakes Shore School (4.5km) and Seaton High (a 10-minute walk)
• 5-minute drive to all the retail action at Westfield West Lakes or 7 to Westside Findon for weekly pantry runs
• 5-minute drive to Grange Beach for seaside dining & sandy strolls to Henley Beach
• Only 10km to the West End of town, easy runs by bus or walk 10-minutes to the train station
Auction Pricing - In a campaign of this nature, our clients have opted to not state a price guide to the public. To assist you, please reach out to receive the latest sales data or attend our next inspection where this will be readily available. During this campaign, we are unable to supply a guide or influence the market in terms of price.
Vendors Statement: The vendor's statement may be inspected at our office for 3 consecutive business days immediately preceding the auction; and at the auction for 30 minutes before it starts.
Grange RLA 314 251
Disclaimer: As much as we aimed to have all details represented within this advertisement be true and correct, it is the buyer/ purchaser's responsibility to complete the correct due diligence while viewing and purchasing the property throughout the active campaign.
Property Details:
Council | CHARLES STURT
Zone | GN - General Neighbourhood
Land | 560sqm(Approx.)
House | 384sqm(Approx.)
Built | 1974
Council Rates | $1994.60 pa
Water | TBCpq
ESL | $194.80 pa








 View more
View more View more
View more View more
View more View more
View more
