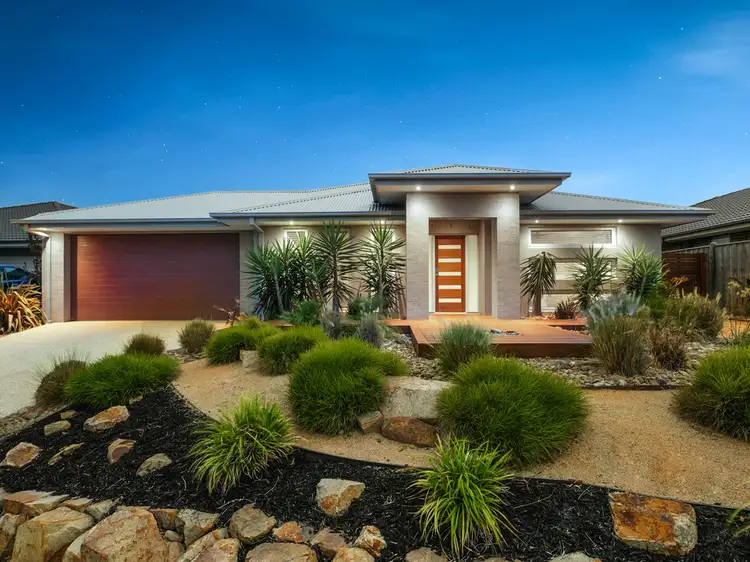“**SOLD BY PAUL RINGERI**”
BOTANIC RIDGE ESTATE: **NO BODY CORPORATE FEES APPLICABLE** A celebration of lifestyle living in an exclusive residential enclave, this contemporary entertainer with a dedicated study and workshop will tick every box for discerning buyers with its sleek style, spacious dimensions and superbly functional floorplan.
Set amidst carefree gardens and encircled by a lush rolling landscape, the clever design of this 4 bedroom residence allows for a seamless transition into every age and stage with two generous living areas and a zoned configuration.
Gleaming with crisp tiles underfoot, the heart of the home centres around a hostess kitchen complete with stone breakfast bar, stainless steel appliances and direct access to the dining zone, family area and rumpus room beyond.
Through a bank of sliding glass doors a covered decked alfresco will transport you to Seminyak with its bamboo screening, Buddha plaque and outlook across the generous backyard.
Spacious junior bedrooms with built in robes share a full family bathroom - this leaves the parents to enjoy the serenity of the master retreat complete with a walk-in robe and a private ensuite fashioned in a neutral palette of chocolate and cream tones.
Only an app. 15-minutes' walk to Cranbourne South Primary School and a 45-minutes' drive to the CBD, the property itself includes a dedicated study, ducted heating, split system cooling, ceiling fans, 5,000 litre water tank, double garage and even a fully fitted workshop for dad. Don't forget the 4.2kW solar array with 16 panels which is sure to be an immediate money saver!
Here lies a sensational opportunity for those focused on location. Botanic Ridge is one of Melbourne's fastest-growing suburbs and is only a moment's drive from a selection of primary and secondary schools, the Royal Botanic Gardens, local shops and sporting facilities. Also on offer is approx. 13 kilometres of walking/bike tracks, estate family fun days with the distinguished 18 hole Greg Norman designed golf course only minutes away. It's purely a case of settling in and enjoying a relaxed environment!
BOOK AN INSPECTION TODAY, IT MAY BE GONE TOMORROW - PHOTO ID REQUIRED AT OPEN FOR INSPECTIONS!
Please note:
Some of the images used were taken when the property was previously professionally staged.
Our floor plans are for representational purposes only and should be used as such. We accept no liability for the accuracy or details contained in our floor plans.
All of the property details noted were current at the time of publishing. Due to private buyer inspections, the status of the sale may change prior to pending Open Homes. As a result, we suggest you confirm the listing status before inspecting.

Air Conditioning

Toilets: 2
Built-In Wardrobes, Close to Schools, Close to Shops, Close to Transport, Garden
Statement of Information:
View








 View more
View more View more
View more View more
View more View more
View more


