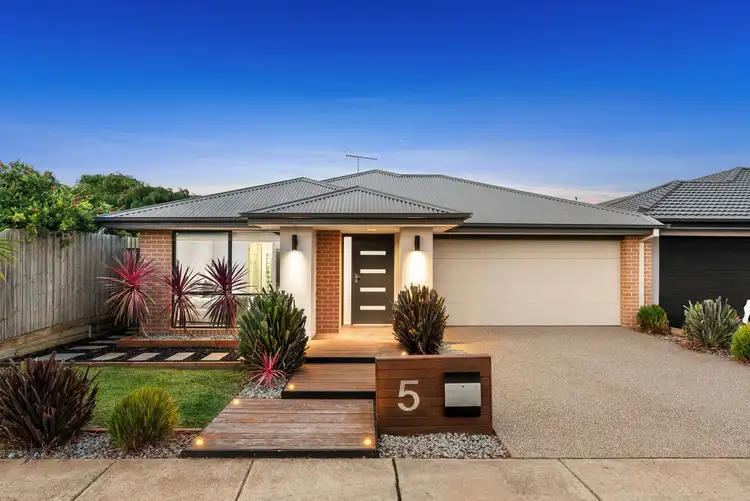Every detail has been carefully considered in this captivating 4 bedroom home, designed and customized to ensure function and style are of a premium standard. Don't compromise on location and enjoy a lifestyle in the middle of the surf coast and Geelong CBD! Take full advantage of the north facing backyard capturing all of the natural sun, flooding through the expansive open plan living with light and warmth. In addition to the interior and aesthetic of the home, the outdoor entertaining area is perfect for guests to gather – this home wont last long!
Kitchen: 20mm stone bench tops, island bench with extra overhang, double undermount sink, 900mm stainless oven and range hood, led lights under overheads, dishwasher, overhead cabinetry, feature tile splash back, timber laminate flooring, pendant lighting, downlights throughout, matte black fittings, spacious built in pantry with shelving
Living area: Open plan, timber laminate flooring, split system, matte back ceiling fan, custom built floating tv unit, large windows roller blinds, ducted heating, down lights, glass sliding doors to undercover outside alfresco.
Master bedroom: Carpet, large window with roller blinds, ducted heating, custom built tv unit, T.V and data point added, walk in robe with shelving and hanging rails, ensuite with semi frameless shower, shower niche, waterfall shower head, double basin and vanity, extended mirror, towel rail, chrome fittings.
Additional bedrooms: Carpet, windows with roller blinds, built in robe, ducted heating
Main bathroom: Semi frameless shower, hand held shower head, bath, single basin and vanity, mirror splash back, separate toilet, window with roller blind.
Outdoor: Fully landscaped professionally, concrete pathways around house, undercover alfresco area with extended decking area, clothes line, side access,
Mod cons: Front and back landscaping professionally done, Opticomm connected, ducted heating throughout, laundry upgraded with 20mm stone bench top, under mount sink, overhead cupboards for additional storage, double linen cupboard, matte black fittings, double car garage with internal, side access,
Ideal for: Growing families, First Home Buyers, Investors, Downsizers
Close by local facilities: Elements Child Care, Proposed Primary School, Geelong Lutheran College, Proposed sporting Grounds, Warralily Boulevard Playground, Armstrong Creek Town Centre, Access to Surf Coast Highway, Geelong CBD short drive away
In line with government direction, all open home attendees must check in and show proof of vaccination certificate. If you do not have proof of double vaccination, please contact our office to arrange a private inspection
*All information offered by Armstrong Real Estate is provided in good faith. It is derived from sources believed to be accurate and current as at the date of publication and as such Armstrong Real Estate simply pass this information on. Use of such material is at your sole risk. Prospective purchasers are advised to make their own enquiries with respect to the information that is passed on. Armstrong Real Estate will not be liable for any loss resulting from any action or decision by you in reliance on the information. PHOTO ID MUST BE SHOWN TO ATTEND ALL INSPECTIONS*








 View more
View more View more
View more View more
View more View more
View more
