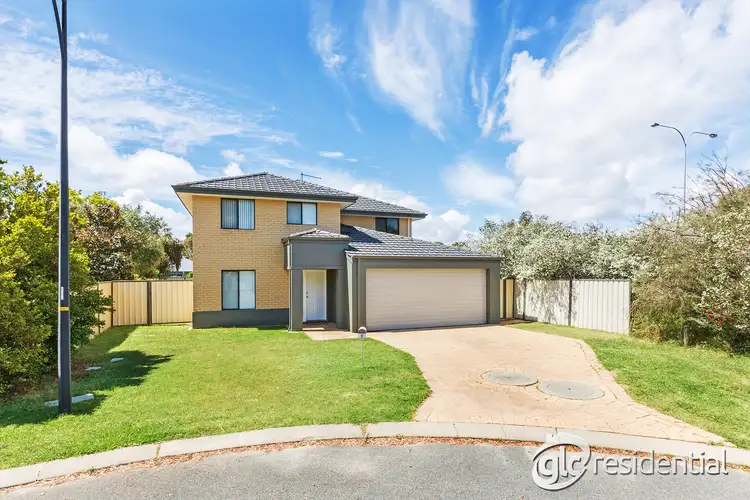ALL OFFERS PRESENTED THROUGH OPENN OFFERS PLATFORM
Tucked away in a whisper-quiet cul-de-sac and just steps away from gorgeous Waterbuttons Park right beside tranquil Copulup Lake and the wildlife-laden Thomson's Lake Nature Reserve wetland, this super-sized 6 bedroom 2 bathroom haven delivers the ultimate in flexibility and family freedom.
Essentially two homes in one, it's designed to adapt as life does - with a spacious 4 bed 1 bath layout (and full kitchen) upstairs, plus a self-contained 2x1 wing below that's perfect for guests, grandparents, teens or rental income.
Downstairs, internal access to the laundry adds practicality, while outside, a sprawling "blank-canvas" of a northeast-facing backyard is begging for your imagination - think future pool, garden studio or epic entertaining zone, it's completely up to you. And it is currently overlooked by a delightful rear outdoor alfresco-entertaining area, off the generous tiled open-plan family, meals and kitchen space.
The latter also boasts split-system air-conditioning, a gas bayonet for heating, an island breakfast bar, double sinks, a microwave nook, a walk-in corner pantry and 900mm-wide stainless-steel range-hood, five-burner gas-cooktop and Blanco under-bench-oven appliances. The laundry off here enjoys side access out to the drying courtyard too, for good measure.
Also on the (lockable) ground floor and beyond the tiled entry foyer, an under-stair storeroom and a full-height double-sliding-door linen press lies what is basically a huge carpeted master-bedroom retreat - complete with a view of the backyard and a "his and hers" walk-through wardrobe, leading into a light and bright semi-ensuite bathroom with a shower, twin-vanity basins, under-bench storage and access to the two-way powder room. On the other side of the bathroom, the generous front second bedroom - also carpeted and boasting a semi-ensuite entry - has built-in robes of its own.
Up top, the carpeted second living room is massive and has a gas bayonet for heating. The adjacent tiled open-plan meals and second-kitchen area is an expansive space, playing host to tiled splashbacks, a stainless-steel gas cooktop and a stainless-steel Blanco oven.
All four carpeted upper-level bedrooms have full-height built-in robes and, like the other rooms on the same floor, enjoy beautiful leafy window outlooks. They are serviced by a second powder room and a contemporary second bathroom with a shower, separate bathtub, under-bench storage and twin vanities to help reduce traffic at family peak-hour.
Success Primary School and other lush local parks can be found just around the corner, along with the likes of Aubin Grove Train Station, the freeway and major arterial roads. Medical facilities, The Park Hive Shopping Centre, The Quarie Bar & Brasserie, Emmanuel Catholic College, more shopping at Cockburn Gateway, the Cockburn ARC (Aquatic and Recreation Centre) and the Cockburn Central industrial area all within arm's reach, whilst a less-than-15-minute commute to both Fremantle and pristine southern beaches is quite simply the icing on top, as far as an ultra-convenient lifestyle is concerned.
Whether you keep it connected as one multi-generational masterpiece or lock and live each level separately, the options here in this very unique two-storey abode are as endless as the space itself!
Other features include, but are not limited to:
• Solid brick-and-tile construction
• Ducted-evaporative air-conditioning
• Foxtel connectivity
• Instantaneous gas hot-water system
• Side clothesline
• Remote-controlled double lock-up garage - with internal shopper's entry
• Two side-access gates - including a wider gate leading directly to the backyard
• 609sqm (approx.) block
ENQUIRIES: For all enquiry responses relating to the property, please also check your junk mail or email spam folder. All enquiries will be answered within 24 hours.
DISCLAIMER: Whilst every care has been taken with the preparation of the particulars contained in the information supplied, believed to be correct, neither the agent nor the client nor servants of both, guarantee their accuracy. Interested persons are advised to make their own enquiries and satisfy themselves in all respects. The particulars contained are not intended to form part of any contract.








 View more
View more View more
View more View more
View more View more
View more
