THE BRAD WILSON TEAM & RAY WHITE ALLIANCE ARE EXCITED TO PRESENT 5 CAPTAIN HOPE AVENUE, MAUDSLAND, TO MARKET!
INSPECTIONS AVAILABLE PRIOR TO ONLINE AUCTION. CONTACT US TODAY TO REGISTER FOR THE OPEN HOME - ATTEND IN PERSON OR VIRTUALLY VIA OUR ONLINE INSPECTIONS!
An exclusive 334 square metres of luxurious, expansive family living nestled in the highly-esteemed Riverstone Crossing Estate. Discover remarkable entertaining, from the interior to the exterior, complemented by a contemporary colour palette, an abundance of natural lighting and high end finishes. Take advantage of the impressive inground pool and a stylish alfresco area, as well as three living areas, a study, four generous bedrooms and two stylish bathrooms.
The statement double-storey masterpiece has been strategically designed with both comfort and convenience in mind. At the heart of the home, envy the open-plan living overlooked by the sophisticated, functional kitchen. From the waterfall stone island benchtops, with space for a breakfast bar, to the classic black mirrored splashback and walk-in pantry, effortlessly host your guests in style.
As the indoors seamlessly blend with the outdoors via large sliding doors, socialise on the patio boasting privacy and a manicured, low-maintenance backyard backdrop. Take advantage of serene days spent around the lush inground pool and ample yard space for the kids to play. For a more casual setting, treasure the secluded media room, offering a cosier ambience, perfect for a movie night without leaving the comfort of your home!
The enormous master bedroom is a sanctuary of luxury, showcasing a private balcony overlooking the pool, a glamorous walk-in wardrobe, and a lavish ensuite bathroom with a spa bath and his-and-hers basins. Not to mention, value the additional three bedrooms upstairs and kids retreat, all of which are complemented by a modern, tranquil main bathroom. Come take a look today and marvel at the lifestyle and home you've always dreamed of!
Our auction process provides complete transparency and is an easy way for you to secure your dream home. This is a fantastic chance for any cash or pre-approved buyer, register your interest TODAY by contacting Brad or Alex to book your inspection time.
Features include:
• Huge kitchen overlooking the living and alfresco, capturing stone waterfall bench tops, a double stainless sink, natural gas cooktop, oven, dishwasher and walk in pantry
• Open plan living area with gloss white tiling, ducted air-conditioning, ceiling fans, roller blinds and large sliding doors leading out to the patio
• Media room with dark painted walls and built in step for the perfect cinema set up (cabling in ceiling for potential speaker set up)
• Study at the front of the abode, offering ample natural lighting and off white floor tiling
• Enormous master bedroom showcasing a private balcony, huge walk in wardrobe and luxurious ensuite bathroom with a spa bath and his and hers basins
• Kids retreat on the upstairs landing, featuring plush carpets, roller blinds, and ceiling fan
• Three additional bedrooms offering ceiling fans, air-conditioning, rollers blinds, plush carpets and built in wardrobes
• Luxe main bathroom featuring neutral beige floor to ceiling tiling, a large bath tub, timber vanity with ceramic basin and stone bench top and separate shower with stainless steel tapware
• Separate downstairs powder room
• Laundry room with built in cabinetry
• Alfresco area with neutral tiling, overlooking the pool
• 8m x4m concrete, inground pool with salt water chlorinator
• Outdoor shower down side of house
• Low maintenance yard space, fully-fenced
• Double car garage, plus driveway parking space
• Central, ducted air-conditioning
• 2.4m ceilings throughout
• 3.5kW solar system, replaced last year
• Natural gas hot water
• South-west facing
• NBN (FTTP)
• Physical termite barrier
• Water tank, plus grey water system
• Built in 2010, Adenbrook Homes
• Timber frame, rendered brick and lightweight cladding, metal roof
• 540m2 block, situated in a private laneway
• Council rates are approximately $950 bi-annually
• Water rates approximately $235 per quarter plus usage
• Riverstone Crossing body corporate fees approximately $35 per week
• Tenanted to 02/12/2024, at $1,000 per week
Why do families love living in Riverstone Crossing Estate?
Riverstone Crossing offers resort style living facilities in a prestigious family friendly community, including exclusive access to 24 hour security patrols, two swimming pools, spa, sauna, change room facilities, gymnasium, floodlit tennis courts, residents lounge and function rooms for private use, basketball courts, children's scooter park, BBQ facilities and ongoing streetscape maintenance all for the low weekly fee. With plenty of wide open spaces for the kids to run free, ride their bikes, kick the footy, trees to climb and the river to explore, while all in a safe and engaging community, it makes for a truly wonderful place to grow up, forge friendships and create lasting memories.
Disclaimer: This property is being sold by auction or without a price and therefore a price guide cannot be provided. The website may have filtered the property into a price bracket for website functionality purposes.
Important: Whilst every care is taken in the preparation of the information contained in this marketing, Ray White will not be held liable for the errors in typing or information. All information is considered correct at the time of printing.
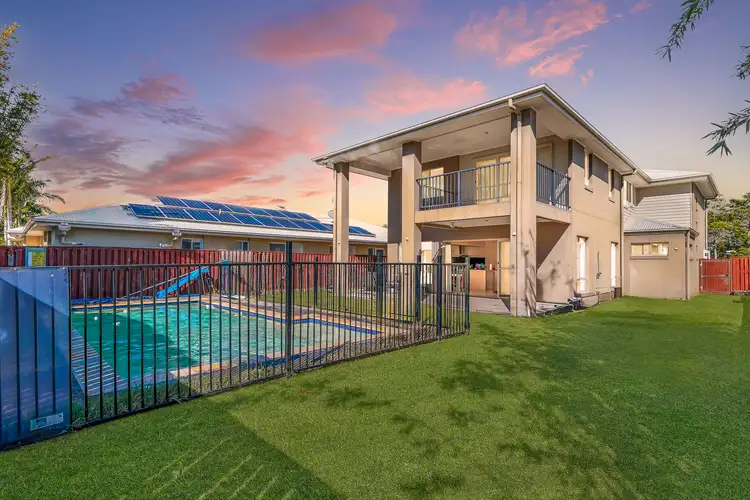
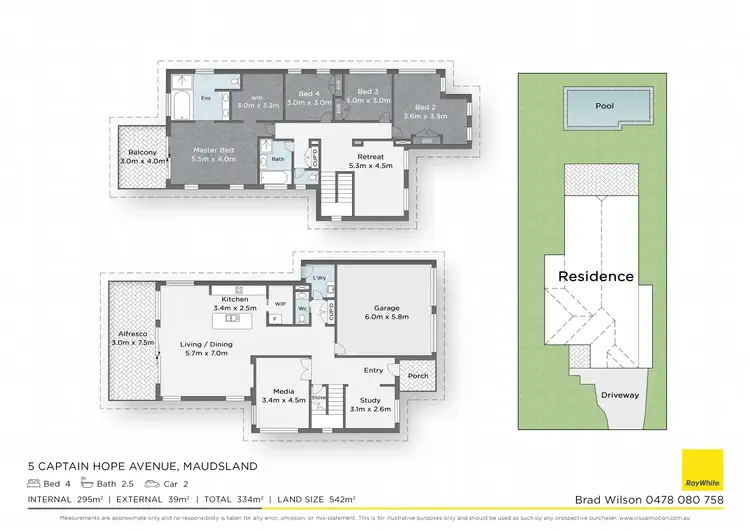
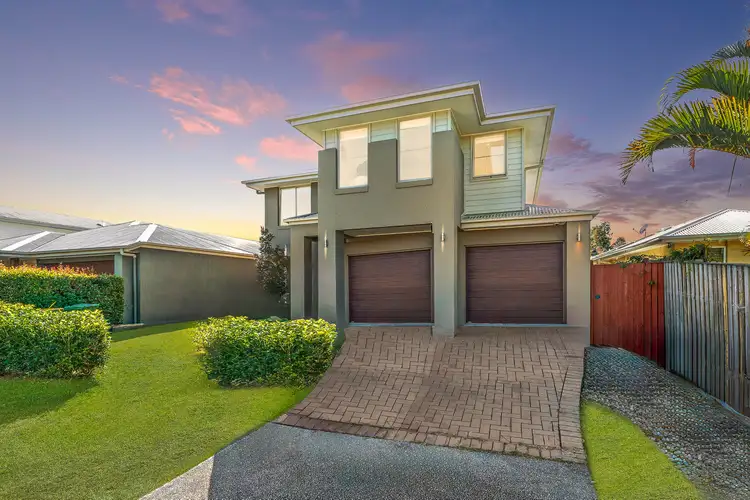



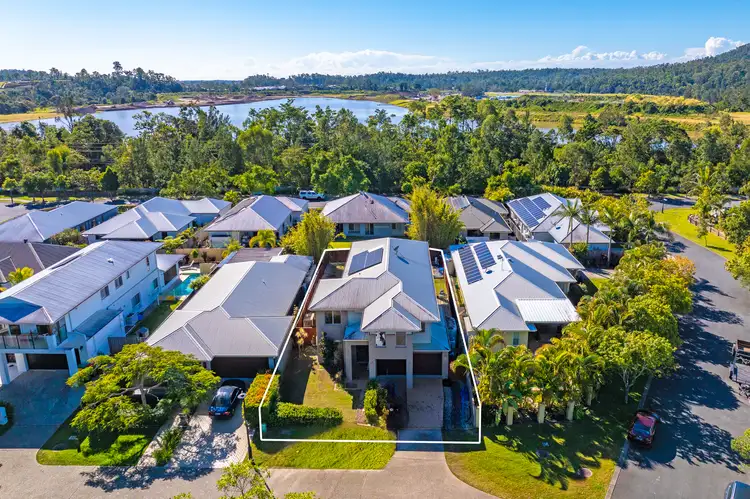
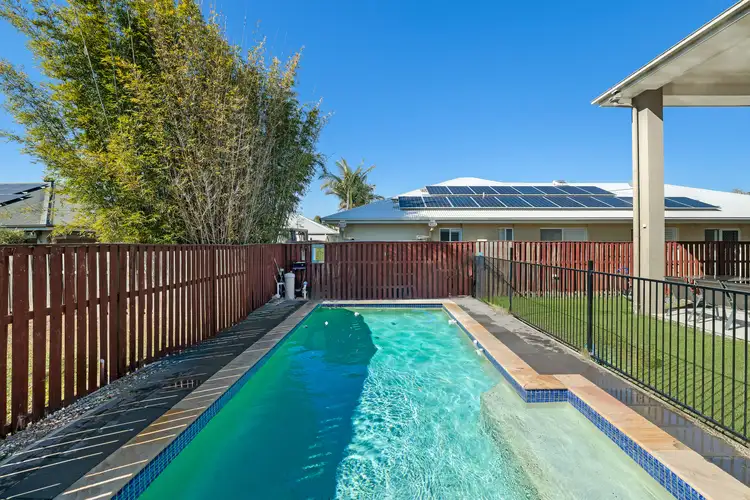
 View more
View more View more
View more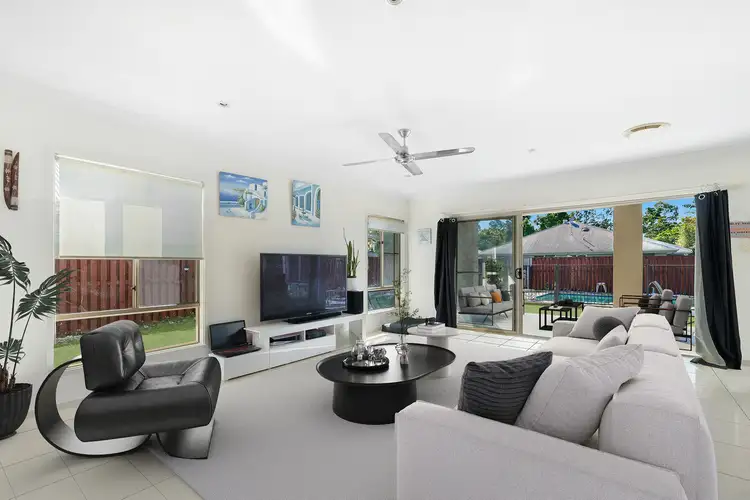 View more
View more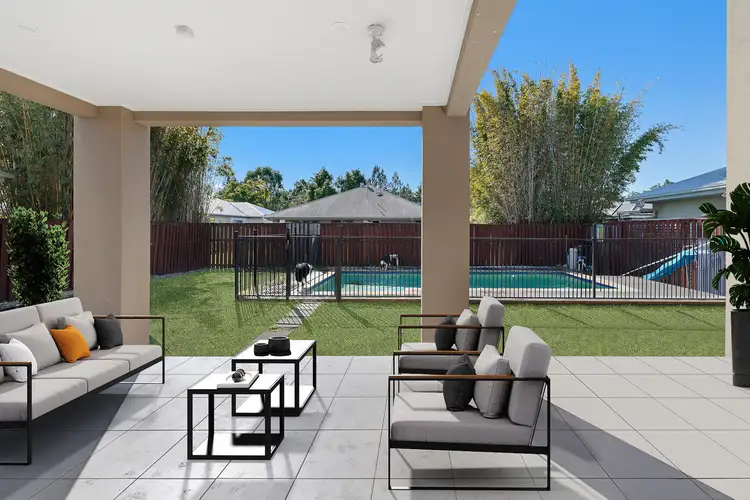 View more
View more
