Set in a street lined with glorious Chinese Pistachio trees this stylish four bedroom, three bathroom home offers a functional, family friendly, floorplan. All on one level and beautifully presented throughout the home features polished timber floors, casement windows, neutral decor and free flowing living areas.
Warm and welcoming the entrance foyer opens to the formal living and dining area with French doors leading to the terrace complete with a natural gas barbecue outlet and overhead sail. The formal living area flows to the modern kitchen, with quality appliances, meals area and family room. All living areas open to courtyards and immaculate easy-care gardens, providing the perfect spot for outdoor entertaining.
A generously sized alcove opens to a bedroom wing with spacious master bedroom, also opening to a paved terrace area, dressing room and ensuite bathroom with double shower heads. This part of the home includes two additional bedrooms and main bathroom.
A guest suite is located at the other end of the house with a bedroom, or study, and another ensuite bathroom. This segregated bedroom and bathroom provides ideal guest accommodation, study or separate accommodation for an elderly family member.
The home is cool in the summer with reverse cycle air conditioning and cosy during the winter with ducted gas heating, a gas fireplace in the formal living area and in-floor slab heating throughout the whole house. There is a double automated garage with internal access and a rear roller door provides access through to the side to accommodate a trailer or boat.
The Deakin shopping precinct, Girls' and Junior Grammar Schools are all within leisurely walking distance. The home is in close proximity to Deakin High School, Pre-School and Early Childhood Centre, Calvary John James Hospital, the Federal Golf Course, bus stops and the Parliamentary Triangle.
If your family is looking for lots of space, beautiful surroundings and an Inner South lifestyle, then make sure you inspect this home without delay. Simply move in and enjoy!
Features
Four bedroom, three bathroom home within leisurely walking distance to Deakin shops
Formal living and dining area with French doors opening to the paved terrace
Family room and meals area, both areas include sliding doors to terraces and garden
Stylish kitchen with granite benches, Kleenmaid electric wall oven, Kleenmaid four burner electric cooktop, Kleenmaid dishwasher, Panasonic microwave, under-sink electric hot water just for kitchen sink (10 litres) and huge pantry
Bedroom wing includes generously sized master bedroom, dressing room with excellent wardrobe space and ensuite with double shower heads, two additional bedrooms, one with a built-in desk, both with built-in wardrobes and main bathroom with spa bath
Bedroom four, or study, is located at the other end of the home and includes an ensuite bathroom providing perfect space for an office or guest accommodation
Beautiful timber floors and neutral decor
Separate laundry with outside access off the kitchen
Excellent cupboard space throughout
Three outdoor terraces, one with overhead sail and natural gas barbecue outlet
Immaculate level easy-care gardens surround the home
Double automated garage with internal access and rear roller door, perfect for trailers or boats
Ducted gas heating, gas fireplace in the living room, in-floor slab heating in the whole house and reverse cycle air conditioning
Security system
The home is conveniently located close to the Deakin shopping precinct, Girls' and Junior Grammar schools, Deakin High School, Pre-School and Early Childhood Centre, Calvary John James Hospital, the Federal Golf Course, bus stops and the Parliamentary Triangle.
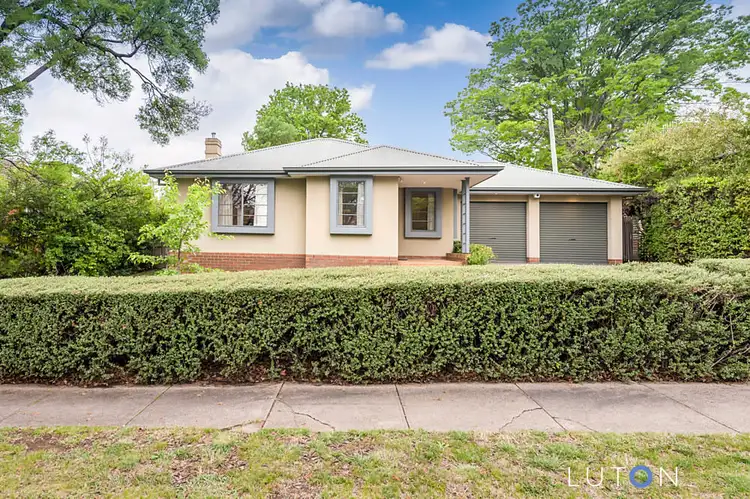
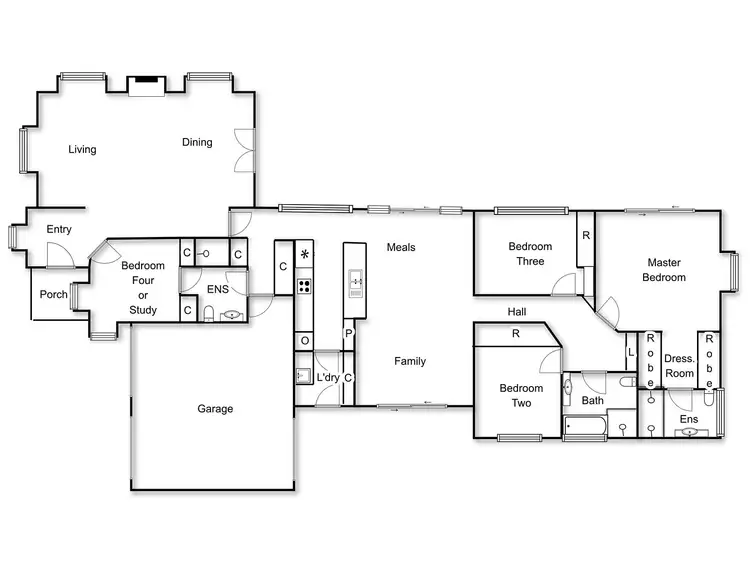
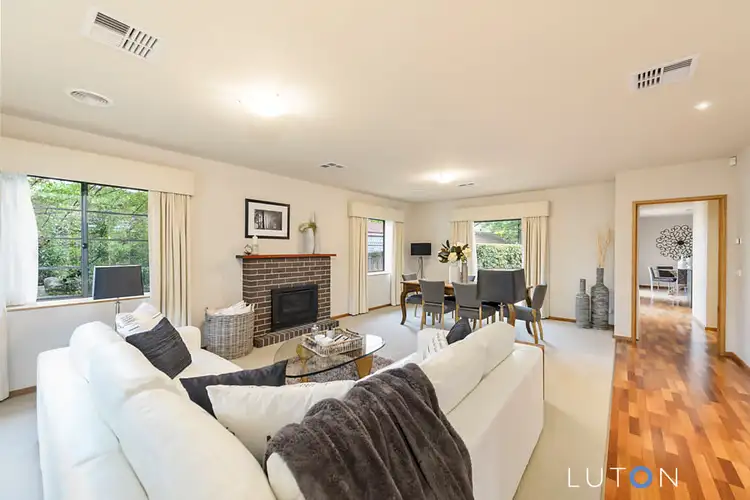
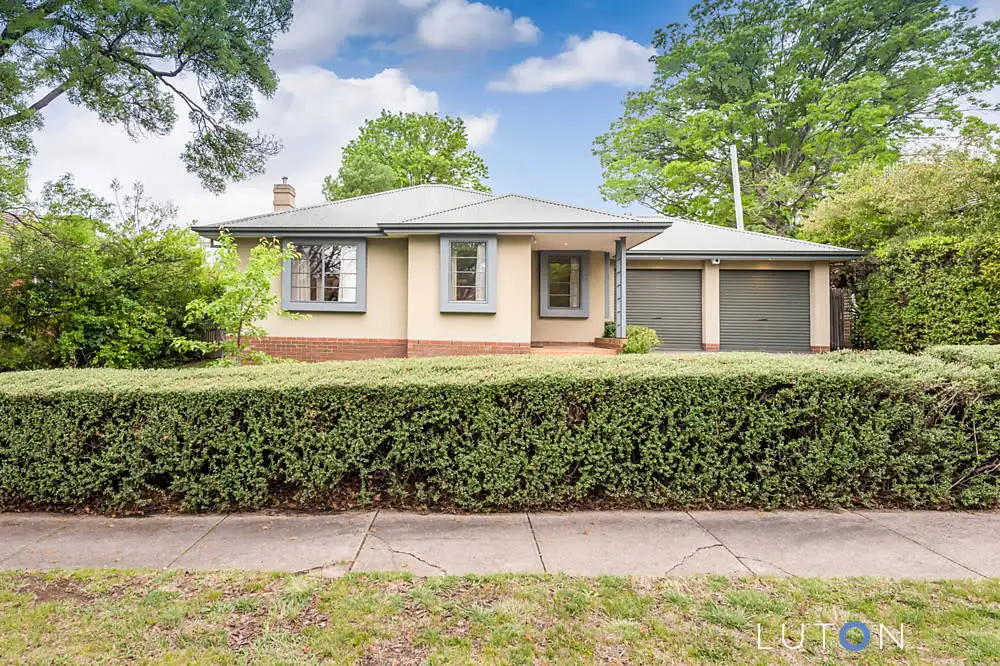


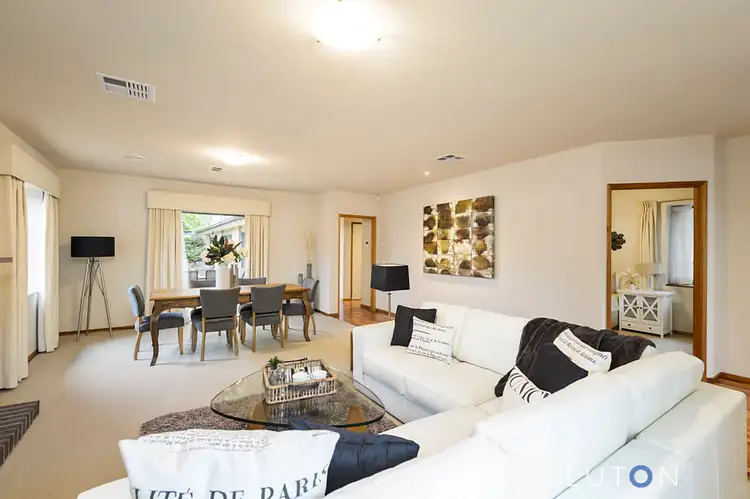

 View more
View more View more
View more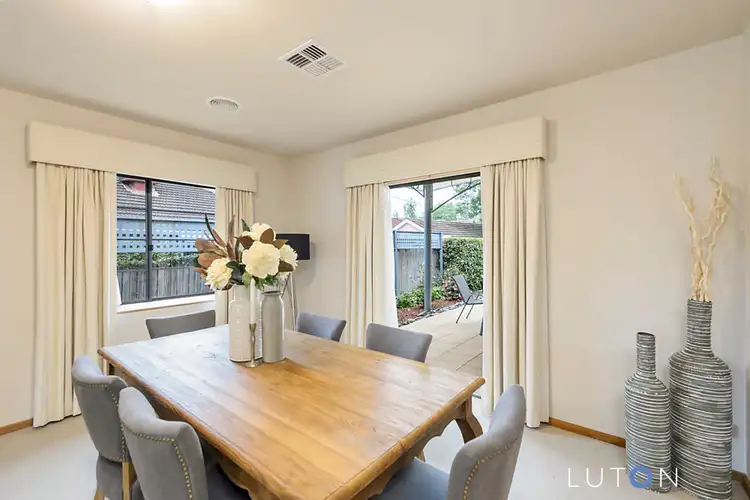 View more
View more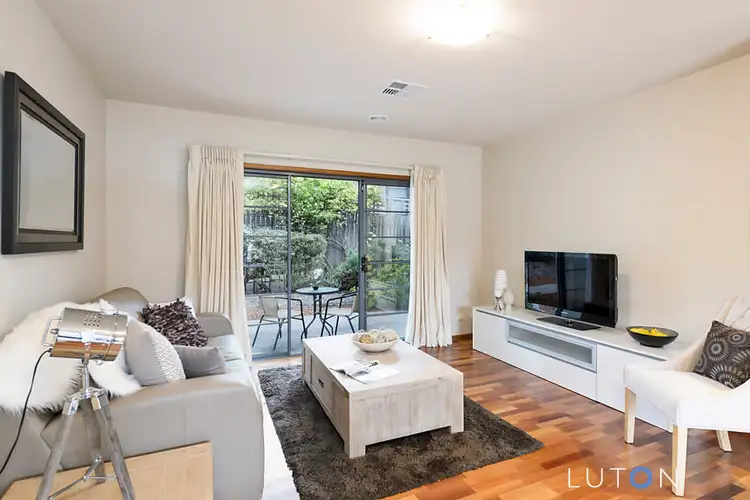 View more
View more
