$435,000
3 Bed • 1 Bath • 1 Car • 642m²
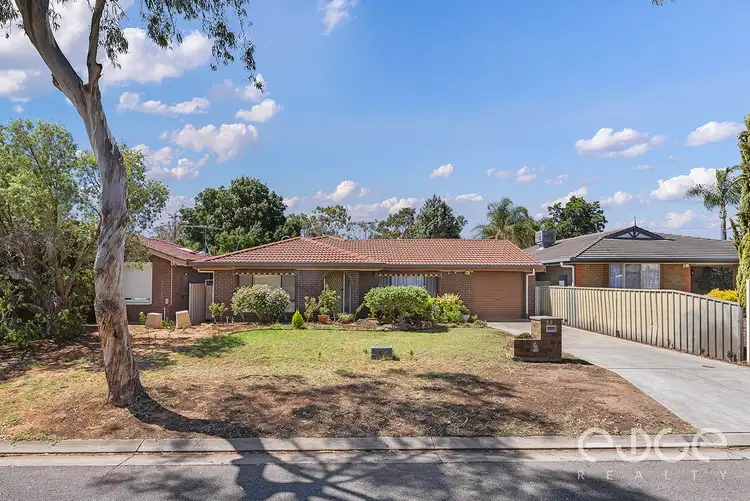
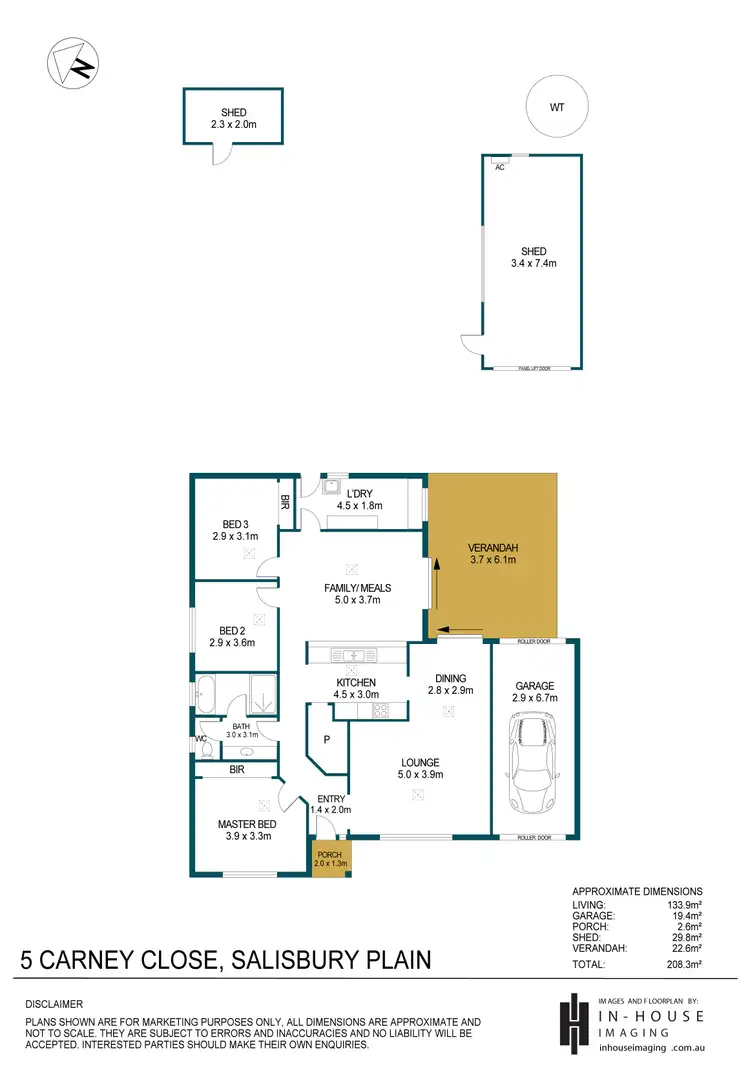
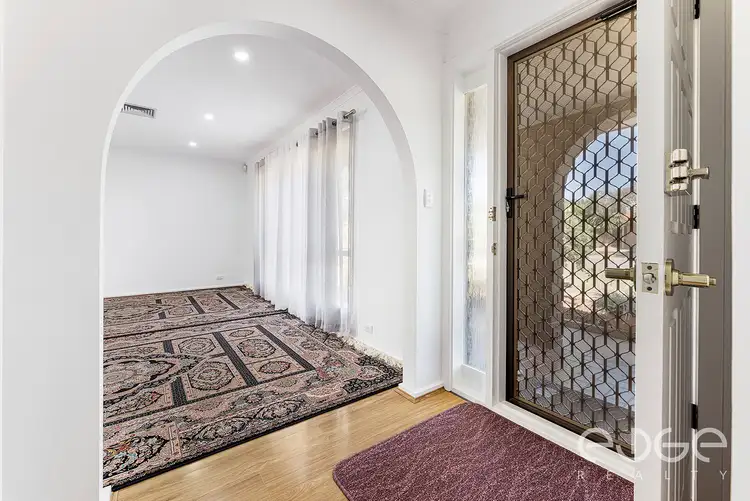
+19
Sold
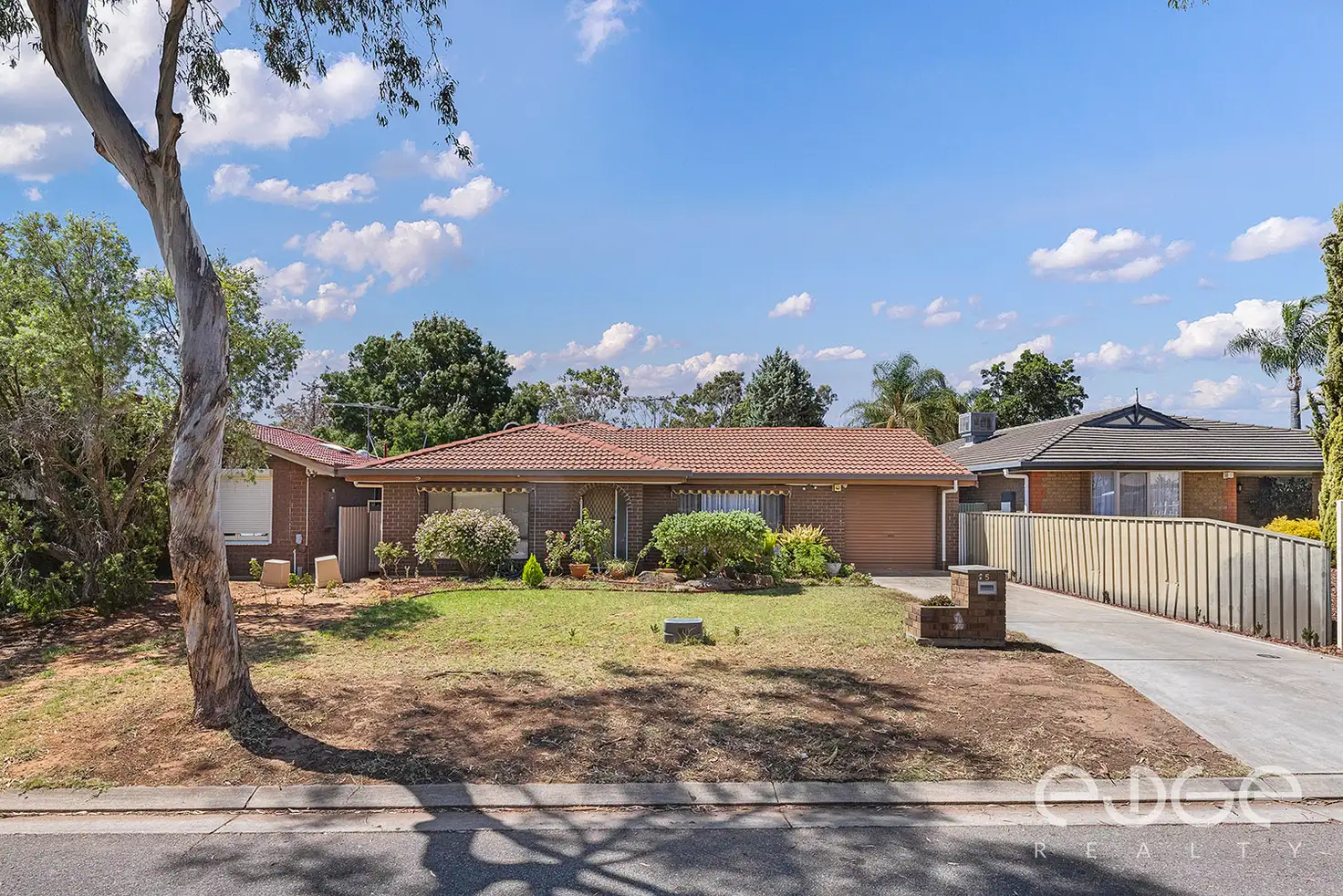


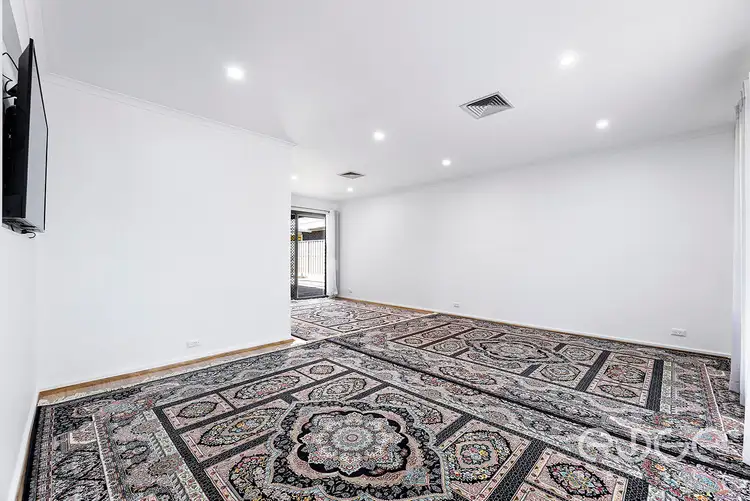
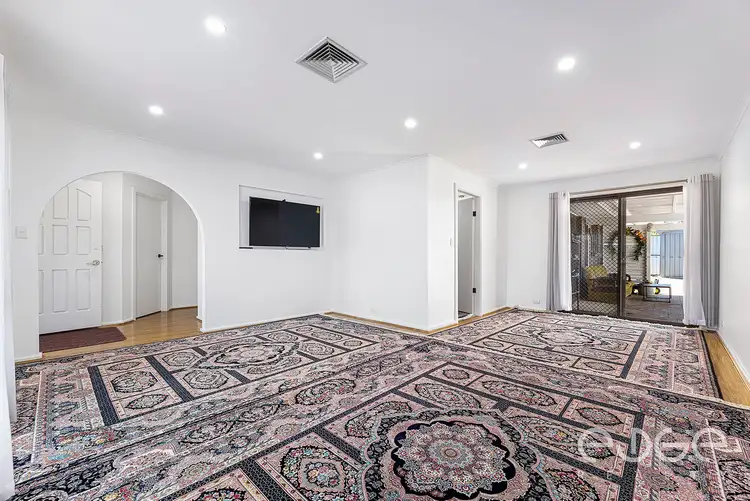
+17
Sold
5 Carney Close, Salisbury Plain SA 5109
Copy address
$435,000
- 3Bed
- 1Bath
- 1 Car
- 642m²
House Sold on Thu 24 Jun, 2021
What's around Carney Close
House description
“Under Contract by Jake Halliday!”
Property features
Land details
Area: 642m²
Frontage: 15m²
Interactive media & resources
What's around Carney Close
 View more
View more View more
View more View more
View more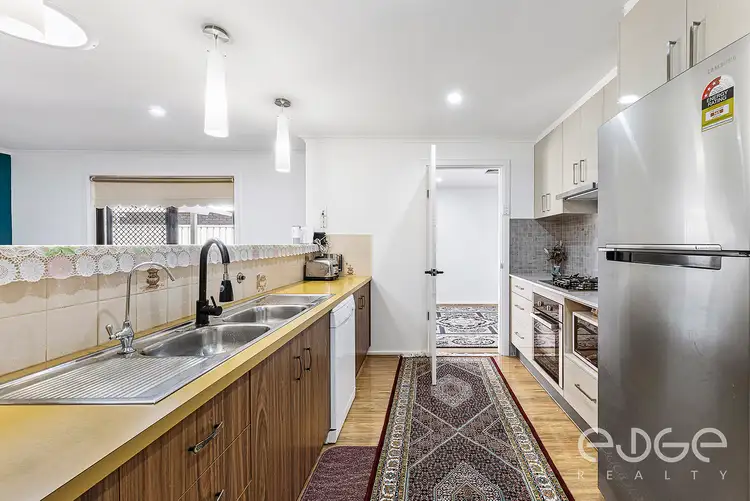 View more
View moreContact the real estate agent

Jake Halliday
Edge Realty
0Not yet rated
Send an enquiry
This property has been sold
But you can still contact the agent5 Carney Close, Salisbury Plain SA 5109
Nearby schools in and around Salisbury Plain, SA
Top reviews by locals of Salisbury Plain, SA 5109
Discover what it's like to live in Salisbury Plain before you inspect or move.
Discussions in Salisbury Plain, SA
Wondering what the latest hot topics are in Salisbury Plain, South Australia?
Similar Houses for sale in Salisbury Plain, SA 5109
Properties for sale in nearby suburbs
Report Listing
