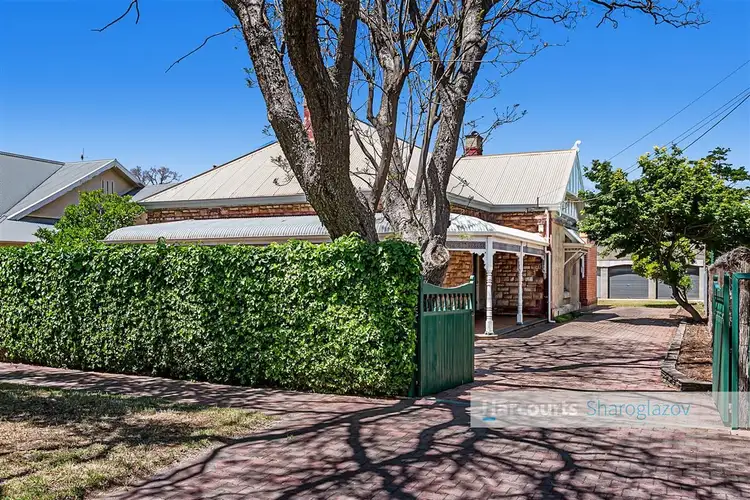Nestled discreetly and serenely in one of Adelaide's dress-circle suburbs, Thorngate has a mere handful of streets and fewer than 200 residents - and rarely does the opportunity arise to become part of this prestigious, tightly held enclave.
Now, for the first time in more than 55 years, one of these properties is beckoning new custodians who have the vision to restore an imposing return-verandah federation villa to the grandeur of an era of formal dinner parties and genteel social engagements.
Constructed around 1900, the sandstone-fronted residence sits proudly in a suburb of a mere five streets bounded by Medindie, Fitzroy, Prospect and the North Adelaide parklands, and is just 4km from Victoria Square in the city centre.
Substantial and imposing, with ornate period embellishments, this is a Cinderella awaiting the glass slipper that will carry her into a sparkling future as a luxurious, graceful, valuable, forever home. The beautiful bones are all there; they're just a little tired and faded. They need some sorting and sifting, as well as being fleshed out with features befitting a 21st century lifestyle.
The historic, craftsman-built character is evident from the moment you step from the tessellated-tile verandah, through the leadlight-bordered front door and into the entrance hallway. A masonry and plaster arch is crowned with a golden motif, which is echoed in the highlights of the elaborate cornices that begin here and continue into other formal areas with their soaring ceilings.
Cast your eyes downwards and you'll notice the deep skirting boards that border original pine floorboards that would look rich and inviting when restored and polished. They would complement the superb parquet floor in the formal lounge room, which is grandly proportioned at 5.5 metres square and boasts more ornate plasterwork and a striking ceiling rose. Brass doorknobs and backing plates are other notable period touches, along with mantel-framed fireplaces.
The existing floor plan of the original structure incorporates three bedrooms and a formal dining room, plus a large bathroom and adjoining spacious laundry, opposite the kitchen/meals area, where a doorway leads onto a second verandah.
There's great scope for reinvention here, merging the old and the new, as well as outside the back door, where a self-contained granny flat/guest accommodation has its own kitchen and bathroom.
In one back corner of the 890 square metre (approx.) allotment is a three roller door garage with two big workshop areas and space for two cars. The backyard is also big enough to accommodate a swimming pool, subject to council consent.
As for the neighbourhood, what more could you ask? For families with school-age children, Blackfriars Priory School and Prescott College are a few minutes' walk away, Prospect and Rosary primary schools are just down the road. St Andrew's School, Wilderness and St. Peter's College are within close commute, while Adelaide High and Botanic High are also nearby.
Just beyond the fringe of parklands is O'Connell Street's shopping, dining and cinema precinct, and even closer is the vibrant, reinvigorated Prospect Village, with its host of restaurants and shops, plus a cinema. A bus stop for city-bound transport is minutes away.
John Batty Thorngate saw the vast potential of this slice of Adelaide when he received the first land grant here in 1840. Now you have the chance to share his vision.
Registered Land Agent (RLA) 266 854








 View more
View more View more
View more View more
View more View more
View more
