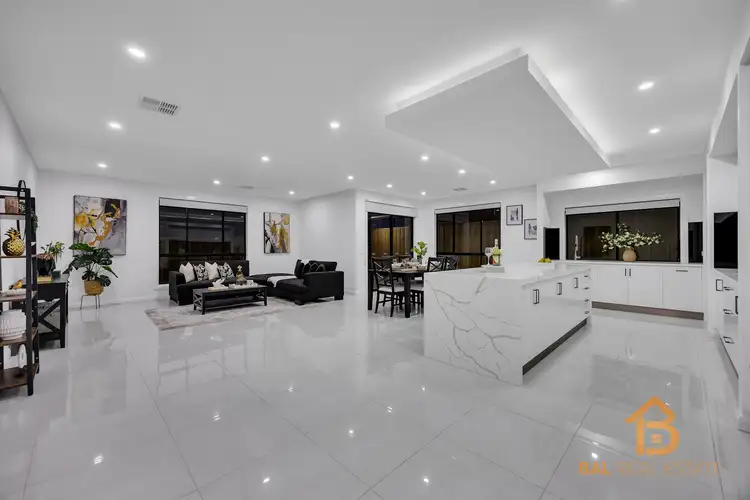Ruby Sharma from Bal Real Estate proudly Presenting an exceptional opportunity to acquire a newly constructed, architecturally crafted residence that exemplifies modern luxury, superior functionality, and refined living, this remarkable home delivers an unrivalled lifestyle, tailored for the discerning family.
With a meticulously designed floor plan comprising five spacious bedrooms, three designer bathrooms, multiple formal and informal living areas, two kitchens, a private study, a dedicated prayer room, and an expansive alfresco, this residence offers a level of sophistication and comfort that is truly exceptional.
Property Overview
Bedrooms: 5 (including two luxurious master suites)
Bathrooms: 3 and extra powder room
Living Zones: Formal lounge, rumpus, open-plan family zone
Additional Spaces: Two Kitchens | Study | Prayer room | Two massive walk- in Linens lCovered Alfresco | Double Garage
Landscaping: Professionally designed, low-maintenance
Status: Brand New | Fully Upgraded | Turnkey Ready
Key Features and Inclusions
Accommodation - Comfort & Privacy Redefined
* This residence features two expansive master suites -ideal for multigenerational living or hosting extended family.
* Both masters include walk-in robes and luxuriously appointed ensuites.
* All secondary bedrooms are generously sized with wardrobes, ensuring ample storage for the entire family.
Designer Bathrooms - A Touch of Hotel-Inspired Luxury
* Three elegant bathrooms, appointed with:
Floor-to-ceiling porcelain tiles
Stone benchtops with under-mount basins
Freestanding bathtub in the central family bathroom
Oversized shower in the master ensuite
Gourmet Kitchen & Fully Equipped Second Kitchen
* The main kitchen is an entertainer's dream, boasting:
60mm waterfall island bench
900mm stainless steel appliances
Extensive soft-close cabinetry and drawers
A secondary fully equipped full kitchen provides additional preparation space, ideal for families who love to cook or entertain regularly.
Multiple Living Zones - Functionality Meets Flexibility
* A considered layout provides multiple living areas to suit every family member:
Spacious rumpus room / theater
Open-plan family and meals area seamlessly connecting to the kitchen and alfresco
Dedicated study/home office, ideal for professionals or students
Outdoor Living - Designed for Entertaining
The covered alfresco area extends the main living zone, creating a seamless indoor-outdoor lifestyle.
A professionally landscaped backyard offers ample space for recreation, entertaining, or children's play.
Exposed aggregate driveway entrance enhance street presence.
Premium Fixtures and Finishes
High ceilings with decorative skirting and architraves
Premium hardware including tapware, handles, and fittings
Roller blinds throughout
Porcelain floor tiles and premium floorboard in bedrooms
reverse cycle heating and refrigerated cooling throughout
Advanced security system with motion sensors and alarm
Exposed aggregate concrete to driveway and pathways
Nestled in a prestigious, family-oriented community, 5 Caspian Street is perfectly positioned for convenience and lifestyle:
Location Highlights:
Approx. 3 mins drive to Start Right Family Daycare
Approx. 6mins drive to Coles Woodlea
Approx. 6 mins drive to Palmers Medical Centre Woodlea
Approx. 7 mins drive to Dharra School
Approx. 8 mins drive to Bacchus Marsh Grammar
Approx. 9 mins drive to Rockbank Primary School
Approx. 9 mins drive to Rockbank Station
An Unparalleled Opportunity
Whether you are upsizing, relocating, or investing in a superior lifestyle offering, 5 Caspian Street is a residence that stands apart-blending timeless elegance with contemporary family living.Don't miss the opportunity to own this immaculate home in one of bonniebrook's most desirable locations.
Contact Ruby Sharma at 0424 710 379 today to organise your private inspection or to find out more.
DISCLAIMER: All dimensions stated are approximate only. The particulars provided are for general information and do not constitute any representation by the vendor or agent.
Please see the link below for an up-to-date copy of the Due Diligence Check List:
http://www.consumer.vic.gov.au








 View more
View more View more
View more View more
View more View more
View more
