Price Undisclosed
5 Bed • 2 Bath • 2 Car • 607m²
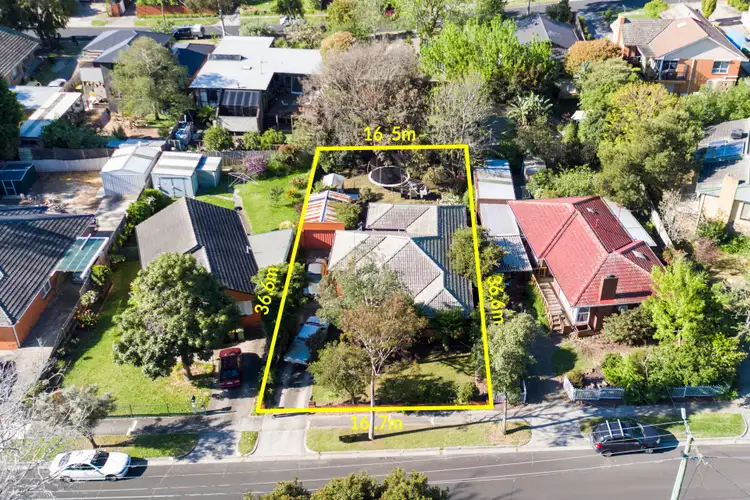
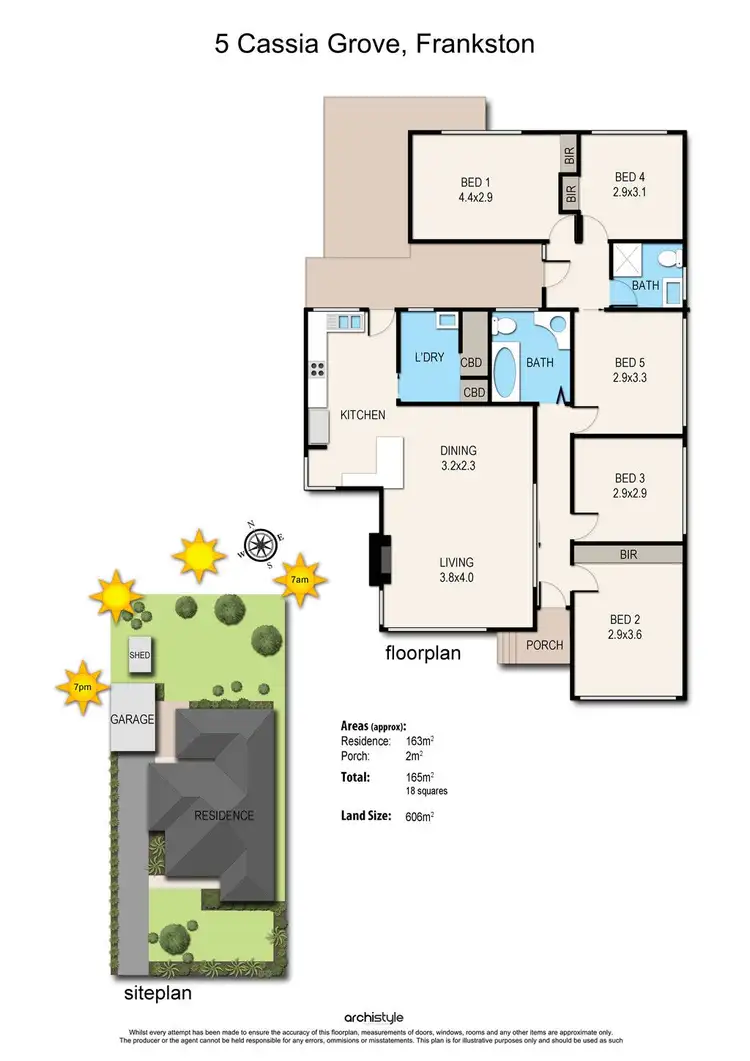
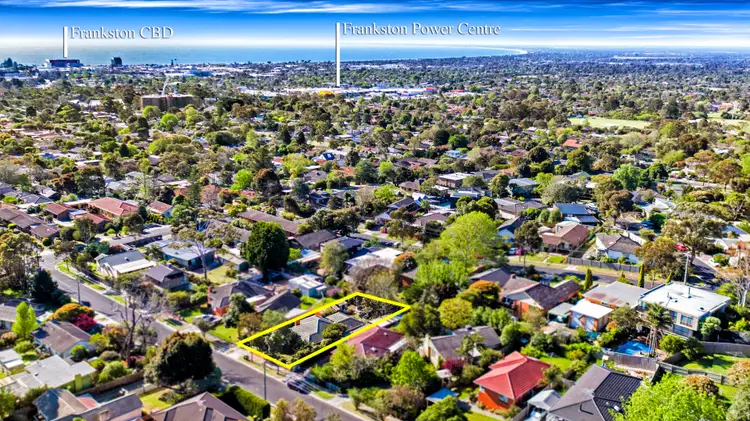
+6
Sold
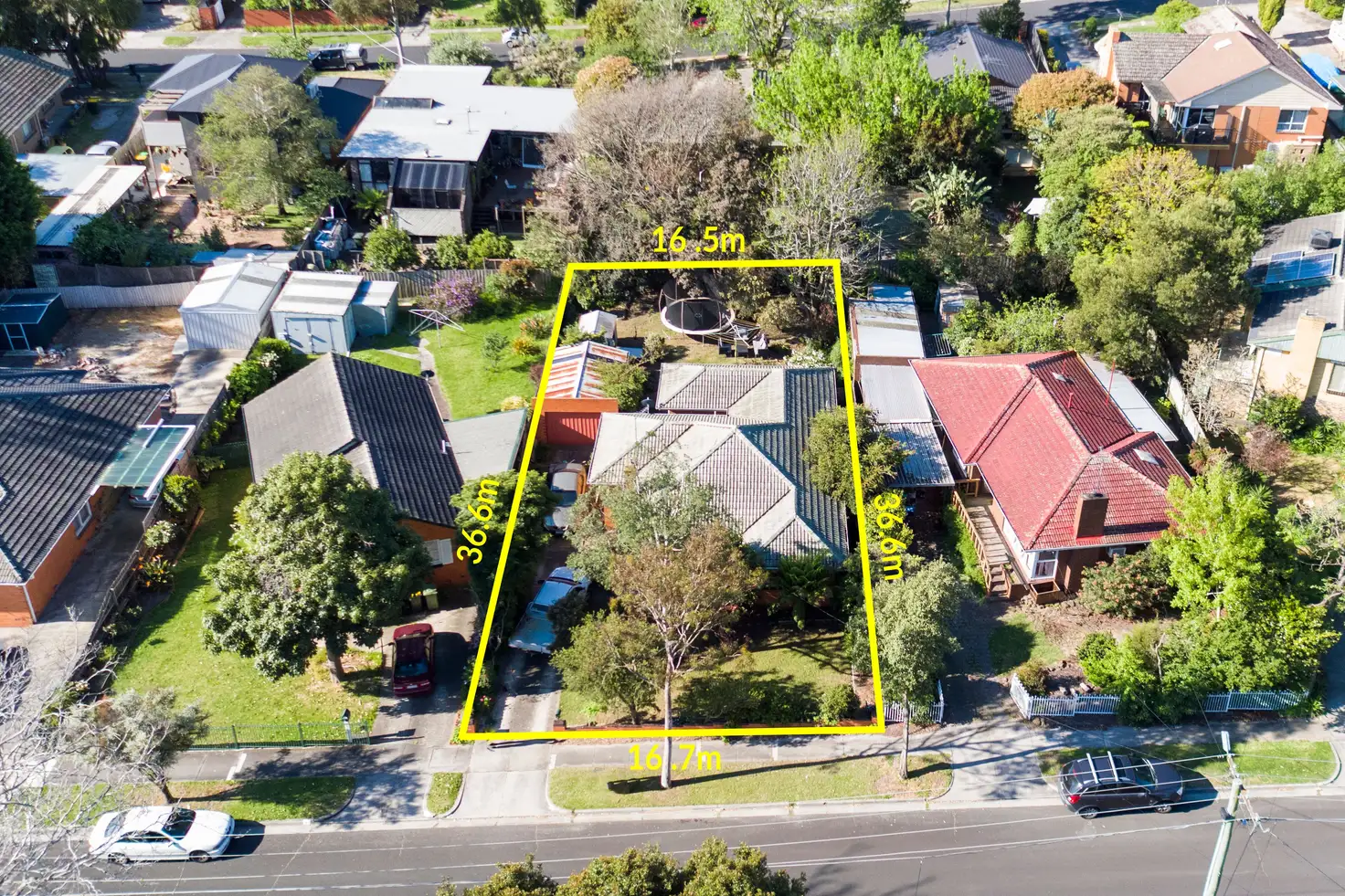


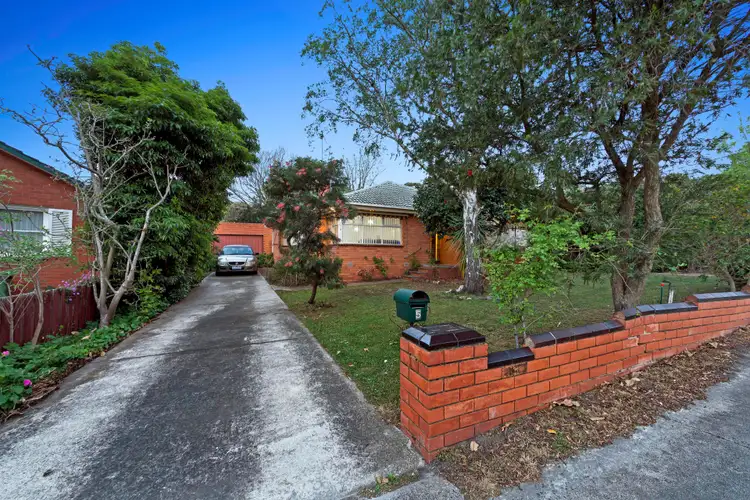
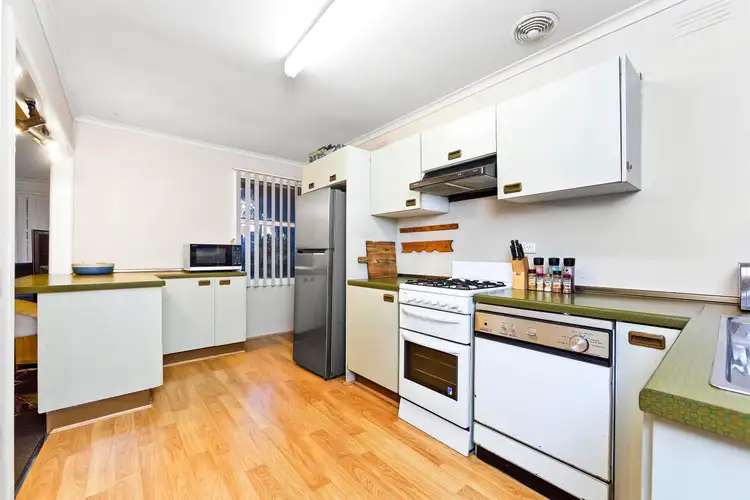
+4
Sold
5 Cassia Grove, Frankston VIC 3199
Copy address
Price Undisclosed
- 5Bed
- 2Bath
- 2 Car
- 607m²
House Sold on Thu 14 Feb, 2019
What's around Cassia Grove
House description
“Room for all the family in the zone!”
Land details
Area: 607m²
Property video
Can't inspect the property in person? See what's inside in the video tour.
Interactive media & resources
What's around Cassia Grove
 View more
View more View more
View more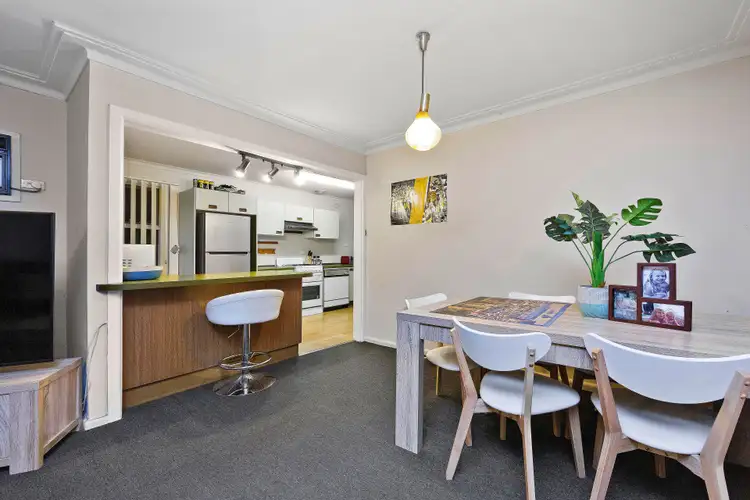 View more
View more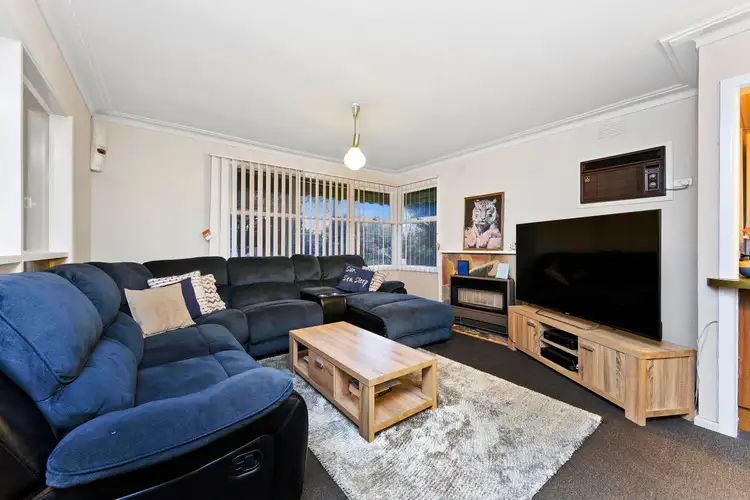 View more
View moreContact the real estate agent

Ellis Schofield
Ray White Frankston
0Not yet rated
Send an enquiry
This property has been sold
But you can still contact the agent5 Cassia Grove, Frankston VIC 3199
Nearby schools in and around Frankston, VIC
Top reviews by locals of Frankston, VIC 3199
Discover what it's like to live in Frankston before you inspect or move.
Discussions in Frankston, VIC
Wondering what the latest hot topics are in Frankston, Victoria?
Similar Houses for sale in Frankston, VIC 3199
Properties for sale in nearby suburbs
Report Listing
