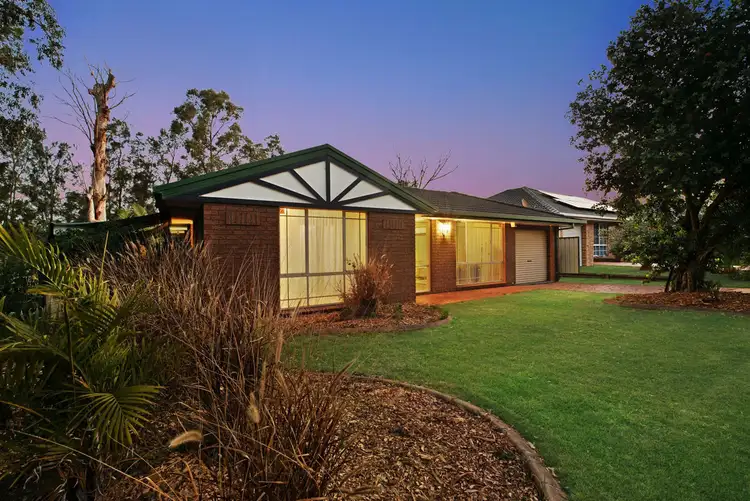Cozy and comfortable with a stylish interior, this immaculately maintained property has been well designed for family living.
Nestled at the end of a crescent on the edge of a large nature reserve, the home has a warm and welcoming feel, with established gardens and a classic brick veneer and tile facade.
A brick-lined driveway leads past the single garage to the front door, which opens into a spacious and airy living room that is flooded with natural light thanks to an oversized floor to ceiling window.
The living room features an open plan layout that connects to the air conditioned dining room, which has been conveniently located opposite the entrance to the kitchen.
The functional u-shaped kitchen contains plenty of preparation and storage space, with laminate benchtops, overhead and underbench cabinetry augmented by open timber shelving running along one wall.
This space overlooks the second living area, with a raised breakfast bar that provides an additional casual dining option ideal when entertaining, or an after-school snack.
The family room is centrally located, with access to the three childrens bedrooms as well as the large covered, outdoor area.
An expansive floor-to-ceiling window and sliding glass door provide an added sense of connection to the outdoor entertaining space, which has been partially enclosed to effectively create a third living space for the house.
Large enough for a barbecue, dining setting and lounge suite, the brick-lined alfresco area has been screened from the neighbours by an established garden bed on the boundary of the property, creating the ideal space in which to relax with family and friends.
The alfresco area looks over a large and leafy yard, which backs on to the nature reserve for added privacy.
The yard also contains two sheds for added storage options, with one at the rear of the property and the other down one side of the house.
Ample storage is also a feature inside the house, with each of the four bedrooms including built-in wardrobes, while the linen cupboard is accessible from the family room.
The laundry is a practical space, with additional storage areas and a large laundry tub. The nearby family bathroom has a fresh, modern look, with white floor and wall tiles and a white vanity with under basin cabinetry. It has dual access, with a door on one side leading into the main bedroom to give it ensuite functionality, while another door leads into a small foyer space that also provides access to the separate toilet and laundry.
The home has been stylishly finished, with a warm colour palette on the walls and the rich tones of the timber floorboards adding a sense of coziness to the interior spaces, while the crisp white of the cornices and skirting boards create a clean, modern finish throughout.
Designed to appeal to families, the Metford home is well located within walking distance of the local shops, schools and recreational areas, with the larger Stockland Green Hills Shopping Centre and the new Maitland Hospital development just a short drive away.
SMS 5Cas to 0428 166 755 for a link to the on-line property brochure.








 View more
View more View more
View more View more
View more View more
View more
