$720,000
4 Bed • 3 Bath • 2 Car • 808.6m²
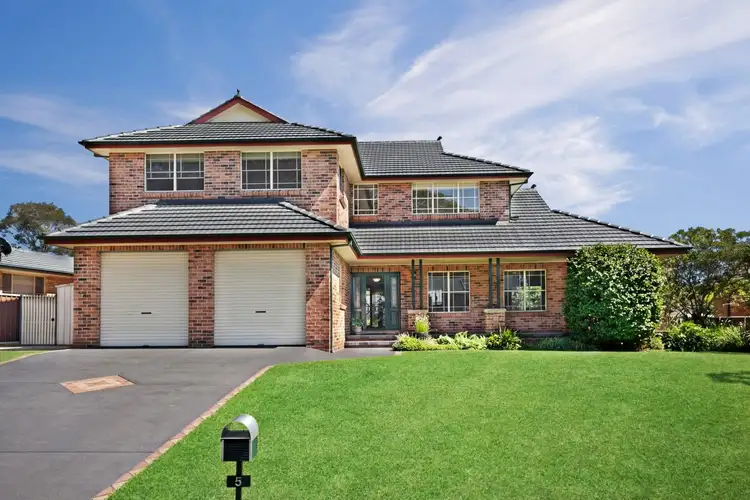
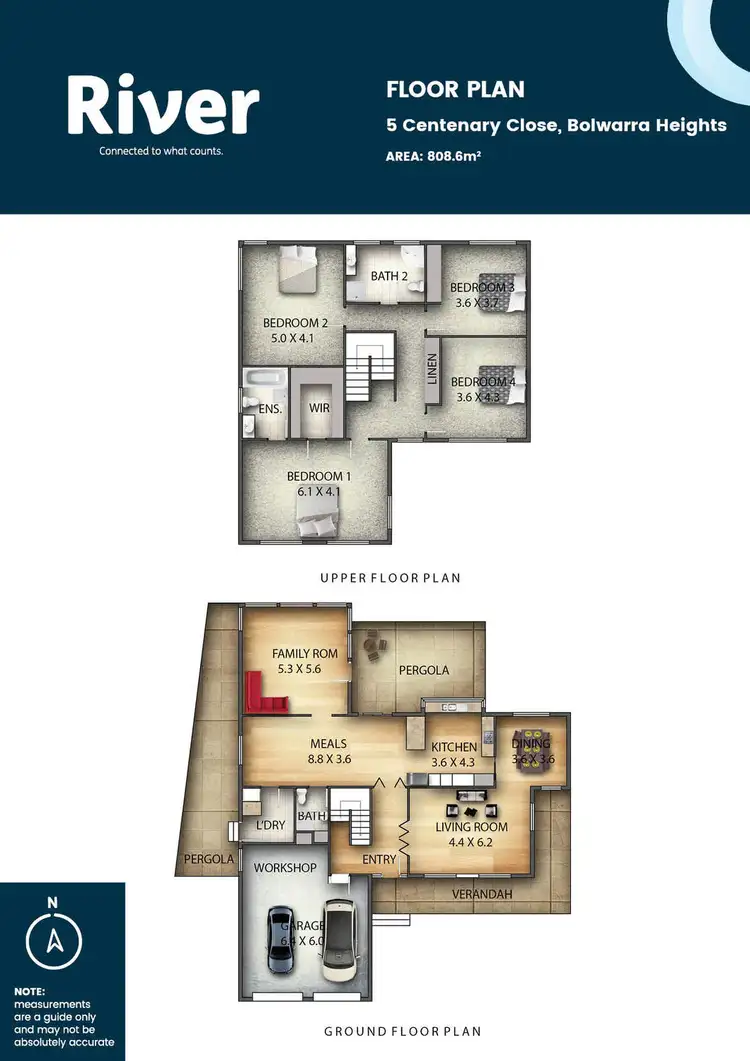

+19
Sold



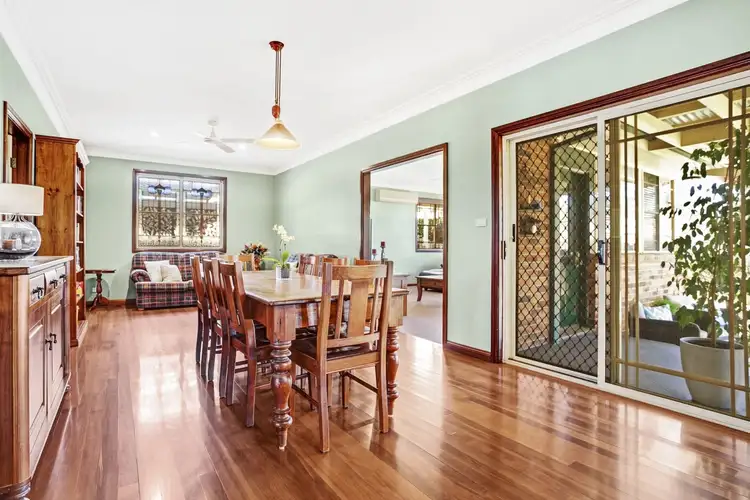
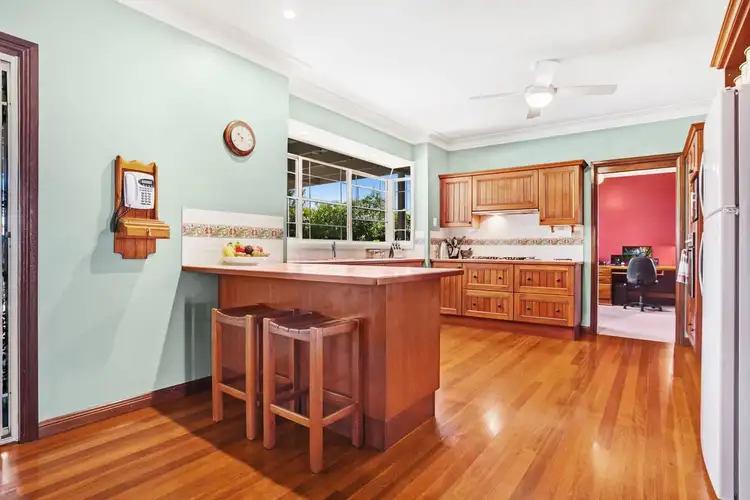
+17
Sold
5 Centenary Close, Bolwarra Heights NSW 2320
Copy address
$720,000
- 4Bed
- 3Bath
- 2 Car
- 808.6m²
House Sold on Wed 21 Mar, 2018
What's around Centenary Close
House description
“BUILT ON QUALITY”
Property features
Other features
poolingroundCouncil rates
$1,864Land details
Area: 808.6m²
Property video
Can't inspect the property in person? See what's inside in the video tour.
Interactive media & resources
What's around Centenary Close
 View more
View more View more
View more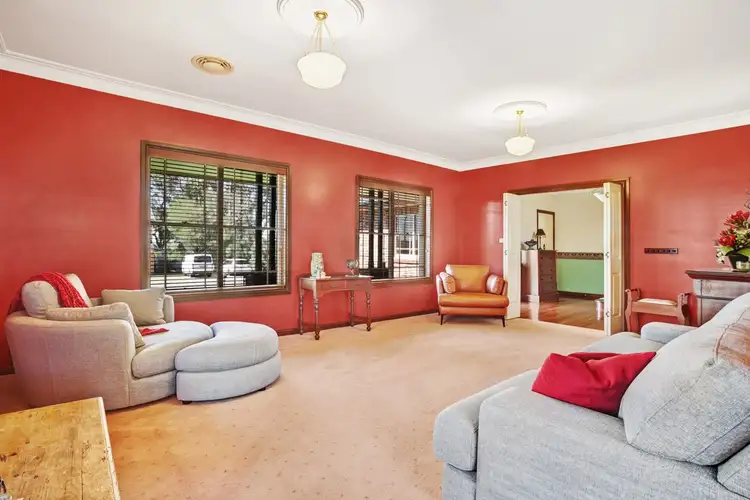 View more
View more View more
View moreContact the real estate agent

Chris Henry
River Realty Maitland
0Not yet rated
Send an enquiry
This property has been sold
But you can still contact the agent5 Centenary Close, Bolwarra Heights NSW 2320
Nearby schools in and around Bolwarra Heights, NSW
Top reviews by locals of Bolwarra Heights, NSW 2320
Discover what it's like to live in Bolwarra Heights before you inspect or move.
Discussions in Bolwarra Heights, NSW
Wondering what the latest hot topics are in Bolwarra Heights, New South Wales?
Similar Houses for sale in Bolwarra Heights, NSW 2320
Properties for sale in nearby suburbs
Report Listing
