Price Undisclosed
4 Bed • 2 Bath • 3 Car • 730m²
New
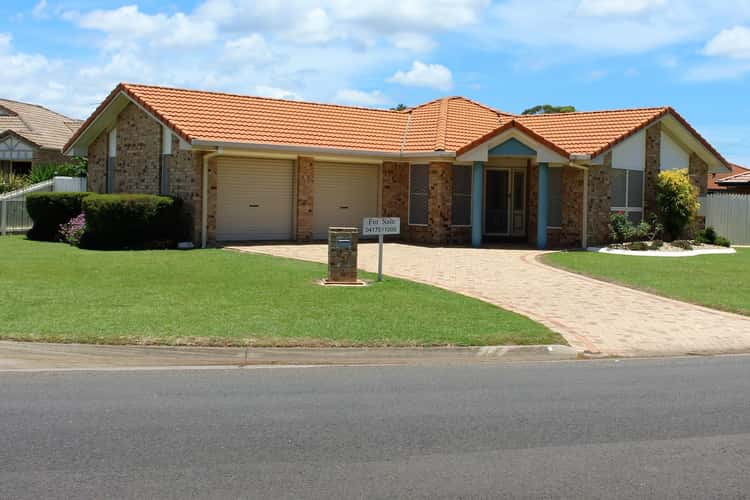
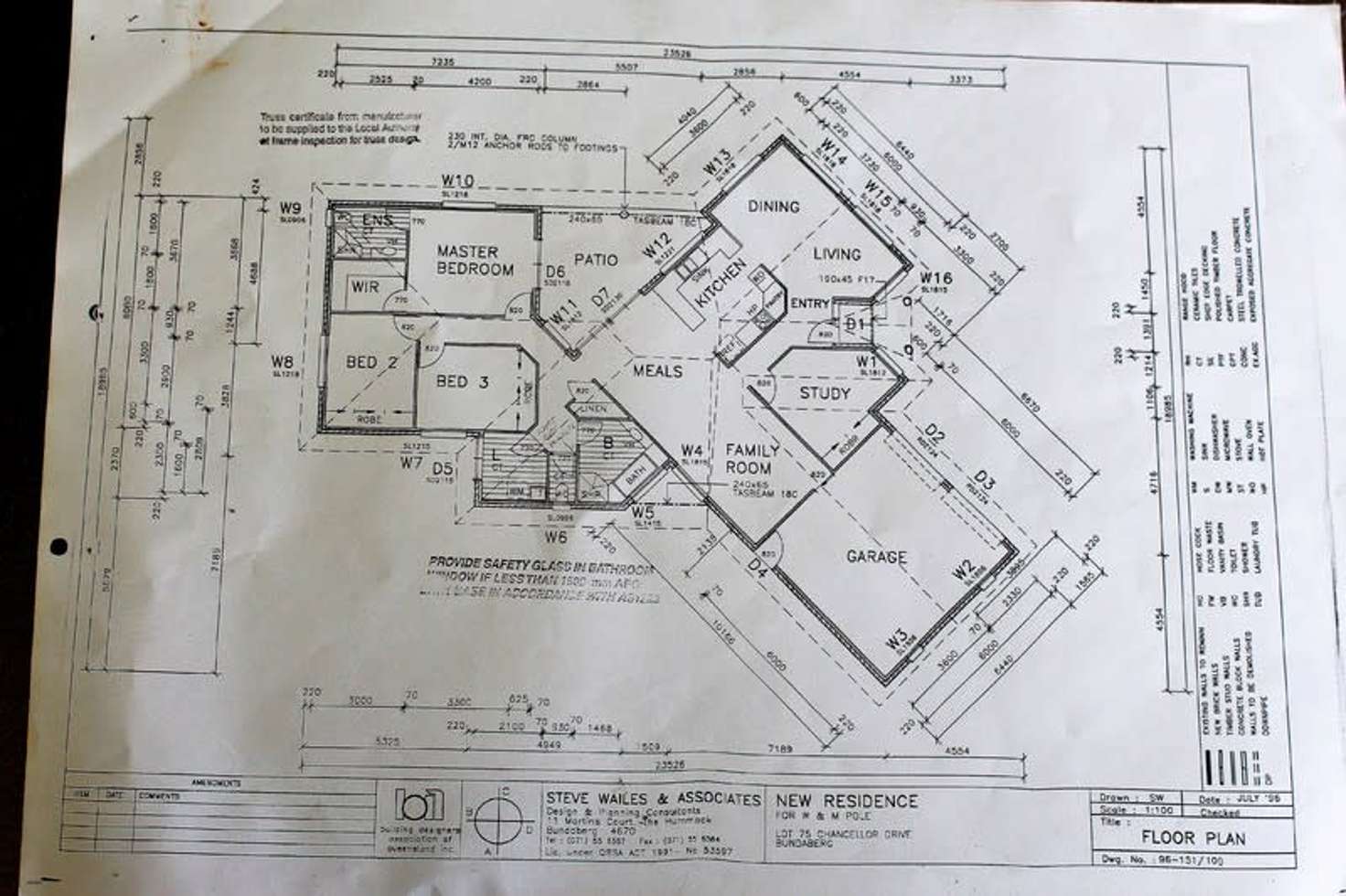
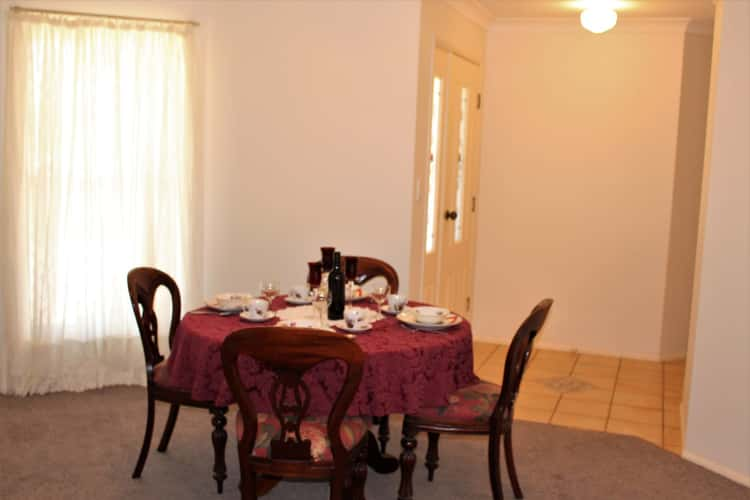
Sold
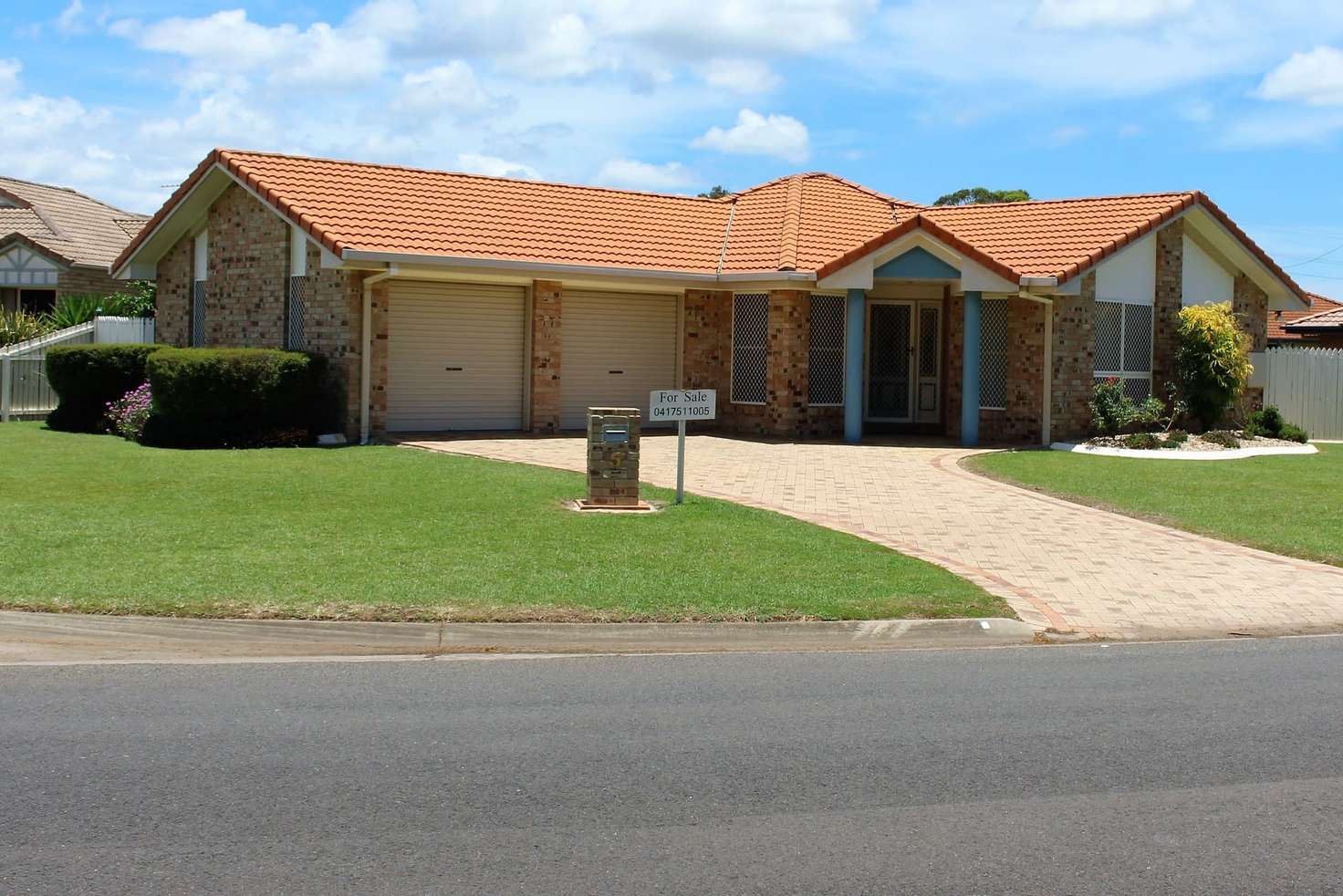


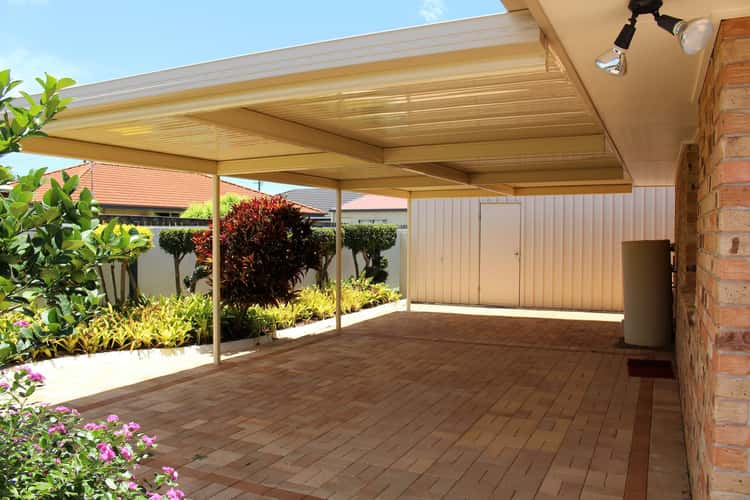
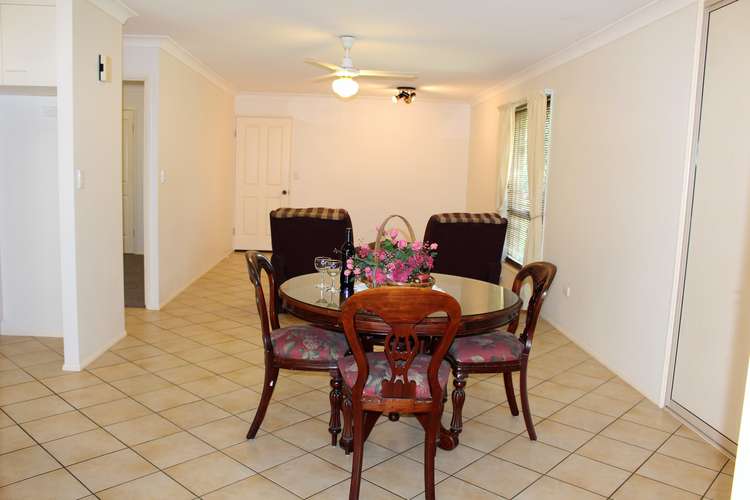
Sold
5 Chancellor Drive, Avenell Heights QLD 4670
Price Undisclosed
- 4Bed
- 2Bath
- 3 Car
- 730m²
House Sold on Fri 11 Dec, 2020
What's around Chancellor Drive

House description
“4 BEDROOMS, MULTIPLE LIVING AREAS, SHED, ALFRESCO AND CLOSE TO SCHOOLS”
Phone Enquiry ID: 50042
"Inspections by Appointment Only"
Please contact us to arrange an Inspection"
Designed for family living and entertaining with uncompromised approach to quality is the best way to describe this must see family home. This property incorporates great flow and space considerations creating a place you will be proud to call home.
Situated in McCarthy Grove Estate this home is perfect for those looking for a family orientated modern estate located walking distance to St Mary’s School, a short drive to most amenities, 10 minutes to the beautiful Bargara Beach, plus the peace of mind knowing you are surrounded by quality homes.
The homes many attributes range from:
Large tiled open plan living easily segregated into three defined areas
6.44 x 3.6m private lounge and/or dining
9.14 x 3.6m Rumpus living area
Large Porch – generous entry
Beautiful gourmet kitchen with tiled splash backs
Dishwasher, corner pantry and, appliance and overhead cupboards
4 Bedrooms, 3 with TV outlets, 3 phone points
Master bedroom with ensuite and walk in robe, double sliding doors to enclosed patio/garden room (7.235 x 3.67m)
Tiles through living and traffic areas
New carpet throughout
Rumpus/living area leads onto enclosed patio/garden room
Main bathroom with bath, vanity and separate shower
Covered and paved patio/garden room entertaining area
Two separate entertaining alfresco areas perfect for hosting large gatherings
Abundance of storage space throughout the home
Great size laundry with overhead cabinet
Quality window furnishings
Security screens to all windows and doors
Double attached garage with built in storage plus remote and internal access
Side access down both sides of the home
3.6 x 9m powered colour bond shed with Built in bench at rear of property
2m fencing
Walking distance to St Mary’s (two blocks) and Thabeban Schools
Bus stop within 100m.
This truly is an opportunity to experience the best that family living has to offer. Step into an exciting, prosperous future and discover the sheer pleasure of living at such an outstanding address that cannot be appreciated until experienced.
At a Glance:
Bedrooms: 4 (Bed 2 and 3 with full length sliding door wardrobes)
Bathrooms: 2
Living Areas: 2
Toilets: 2
Car Accommodation: 3
Land Size: 730m2 (Approx)
LG Zoning: Res A
Rates: $3500.00 per year (does not include concessions)
Safety Switch: Yes
Smoke Alarm: Yes
House Size: 240m2 (Approx)
Alfresco area – rear (34m2 (Approx)
Alfresco area – side (18m2 (Approx)
Low maintenance gardens and yard with fruit trees
Short distance to FreshFields and Maloneys convenience stores
Offered for Sale for $399,000.00
The information provided is for use as an estimate only and potential purchasers should make their own enquiries to satisfy themselves of any matters.
Property features
Balcony
Broadband
Built-in Robes
Courtyard
Dishwasher
Ensuites: 1
Fully Fenced
Living Areas: 1
Outdoor Entertaining
Pet-Friendly
Remote Garage
Rumpus Room
Secure Parking
Study
Workshop
Other features
balcony/patio/terrace, bath, formal lounge, internal laundry, modern bathroom, modern kitchen, separate dining room, garden, level lawn, pet friendly, storage area, security lights, security windows, non smoking, close to parklands, close to schools, close to shops, close to transport, quiet locationBuilding details
Land details
What's around Chancellor Drive

 View more
View more View more
View more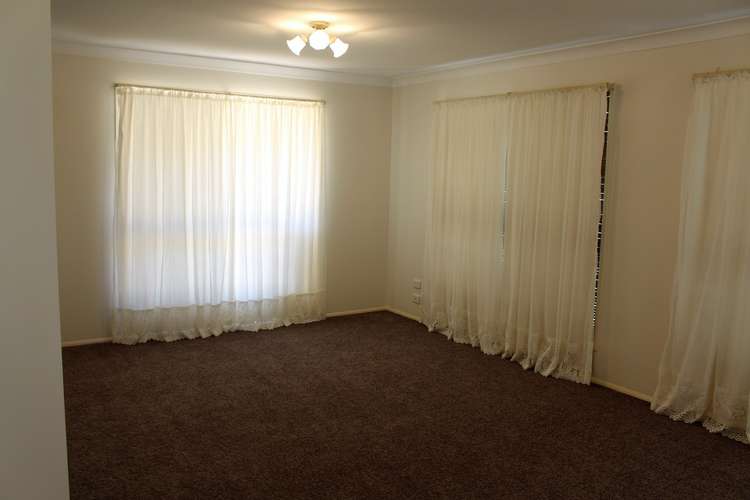 View more
View more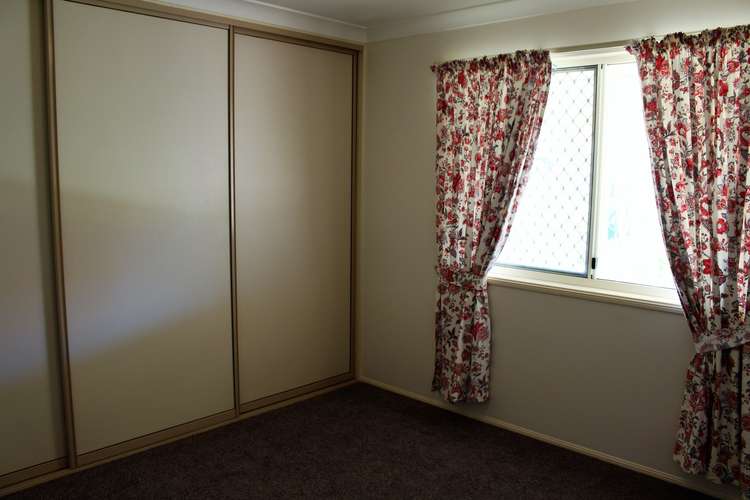 View more
View more