Presenting the personification of luxury in the heart of Smithfield, this magnificent family residence effortlessly combines capacious majesty with intricate detailing. Truly spacious, this family home sits regally on a generous 547sqm (approx.) allotment, with an expansive floor plan, tailored to the discerning buyer who values both style and space.
The moment you step inside, a grand entranceway adorned with a gracefully arching staircase beckons you inside, leading you to an elegant formal front lounge room. As you move further through the home, you unveil a vast family and meals area, crafted meticulously for entertaining. Whether you're hosting a lavish gathering or an intimate family dinner, the outdoor entertaining verandah offers an extension of the living spaces, blending indoor allure with outdoor charm.
For the culinary enthusiast the gourmet kitchen is a chef's dream-replete with generous bench and storage space, a corner pantry, a breakfast bar, a Puratap water filter, and the efficiency of gas cooking. Paired with a sunlit dining area, every meal becomes an occasion, offering panoramic views of the outdoor expanse.
Also on the lower level you will find a sleek half bathroom with a detached toilet and designated vanity space, the adjacent laundry room offers benchtop and storage space, with outdoor access, completed with under stair storage providing easy repository solutions.
Moving upstairs, you will find four luxurious bedrooms and an extra living or study space, allowing a wonderous retreat for the whole family. The master bedroom is equipped with dual built-in wardrobes and a lavish three-piece ensuite, there is even room for a sitting area! The main bathroom allows for extravagance with a three-way layout, providing a spa bath and glass shower, with a separate toilet and vanity space.
This home provides a plethora of extra conveniences such as the reverse cycle ducted air-conditioning system, ensuring optimum comfort year-round, roller shutters on the third and fourth bedrooms, and a solar system for energy efficiency, you truly couldn't ask for more!
Outside you will find the entertaining verandah in the secure and accessible backyard. There are rainwater tanks for eco efficiency, and a storage shed to allow for an orderly space. The double garage provides ample vehicle storage options and offers interior access for practicality.
Nestled in a prime location, you're merely a stroll away from public transportation, esteemed local schools are close by, along with the Smithfield Plains Shopping Plaza. For the outdoor enthusiasts Playford Lakes Golf Club, Curtis Wetlands and other verdant parks are all within reach. At 5A Charta Circuit, indulge in a life less ordinary.
Property Features:
• Four-bedroom and two-and-a-half bathroom double storey home
• The spacious master bedroom has room for a sitting area, two built-in wardrobes, and a private ensuite with a large glass shower, toilet, and vanity storage
• Third bedroom has a built-in wardrobe for storage
• The three-way main bathroom on the upper level has a spa bath and glass shower, with a separate toilet, and vanity space with storage
• Study room or extra living space completes the upper level of the home
• The formal lounge room is at the front of the home
• Open plan family, meals, and kitchen space on the lower level
• The kitchen has a corner pantry, a breakfast bar, a Puratap water filter, and a built-in gas stove and oven, with ample storage and bench space
• The downstairs offers a toilet with a separate vanity space
• The laundry offers a benchtop, storage, and backyard access
• Storage space under the stairs
• Reverse cycle ducted air conditioning throughout the home
• Gas hot water system for instant hot water
• Curtains fitted throughout the home
• Carpet flooring throughout the upper level of the home and the downstair lounge
• Tile flooring throughout the entrance and open plan family and meals area
• Large verandah for outdoor entertaining
• Secure, easy maintenance, paved backyard
• Two large rainwater tanks for eco sustainability and garden shed for storage
• External roller shutters fitted on the top floor rear facing windows
• Fourteen solar panels for energy efficiency
• Double garage with internal access, a front panel lift door and rear roller doors for drive through access, provides secure parking
• Additional parking in the driveway
• 547sqm corner block
• Inbarendi College Smithfield Plains Campus is less than two minutes away
Schools:
The nearby zoned primary schools are John Hartley School B-6 and Mark Oliphant College.
The nearby unzoned primary schools are Munno Para Primary School and Elizabeth Downs Primary School.
The nearby zoned secondary school is Mark Oliphant College.
The nearby unzoned secondary school is Kaurna Plains School.
Information about school zones is obtained from education.sa.gov.au. The buyer should verify its accuracy in an independent manner
Disclaimer: As much as we aimed to have all details represented within this advertisement be true and correct, it is the buyer/ purchaser's responsibility to complete the correct due diligence while viewing and purchasing the property throughout the active campaign.
Property Details:
Council | Playford
Zone | GN - General Neighbourhood\\
Land | 547sqm(Approx.)
House | 297sqm(Approx.)
Built | 2004
Council Rates | $2,299.80 pa
Water | $155.56 pq
ESL | $264.50 pa

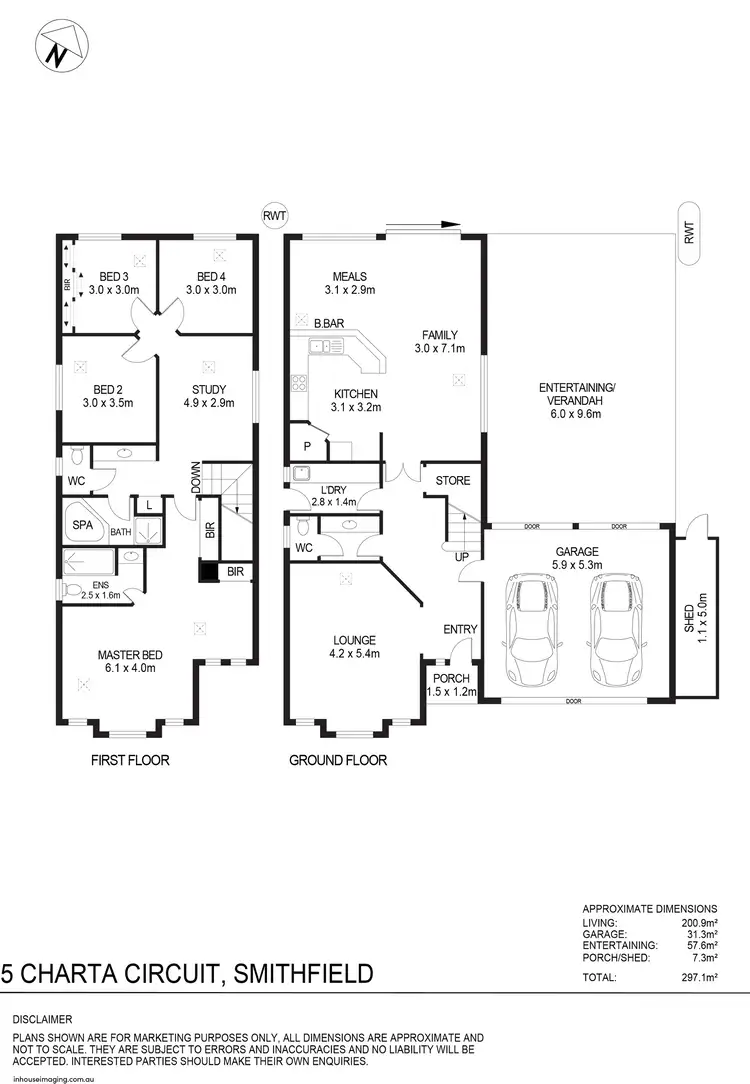
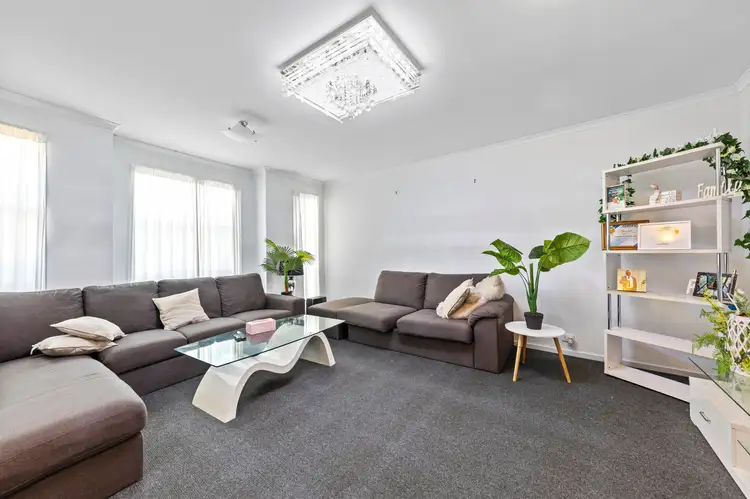
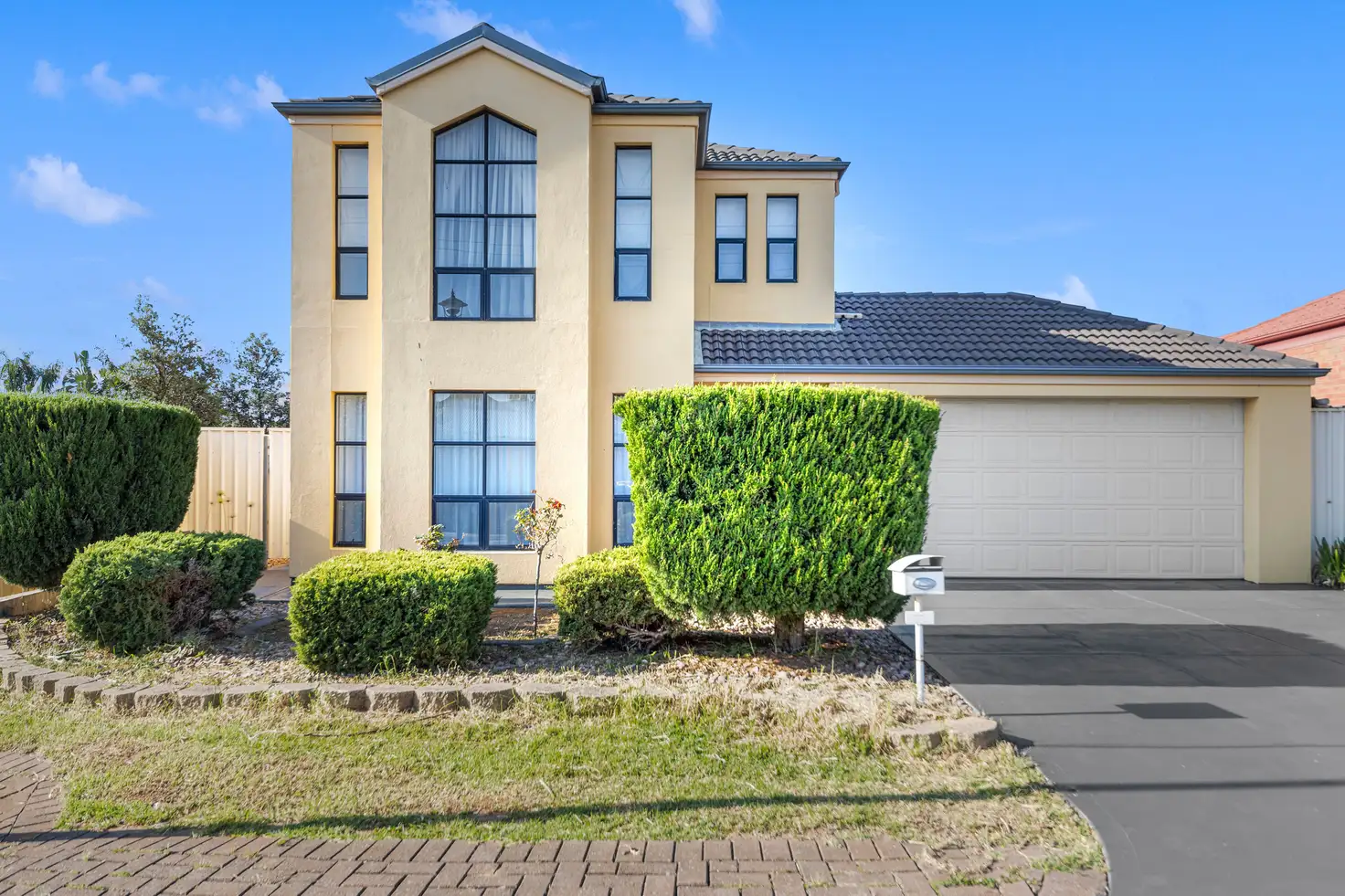


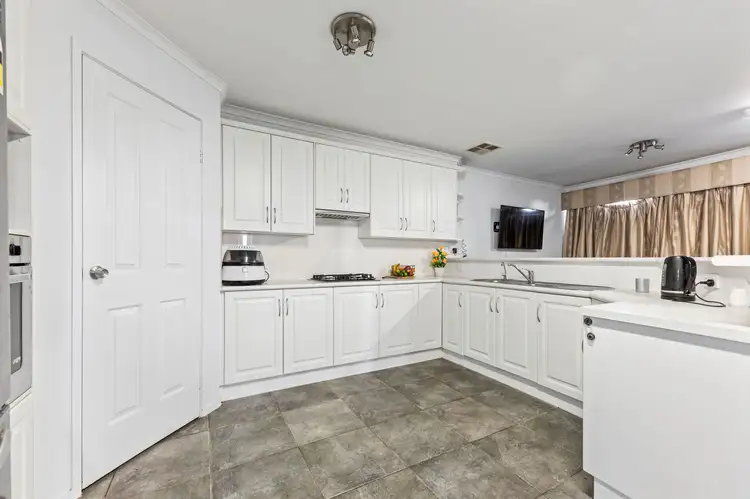
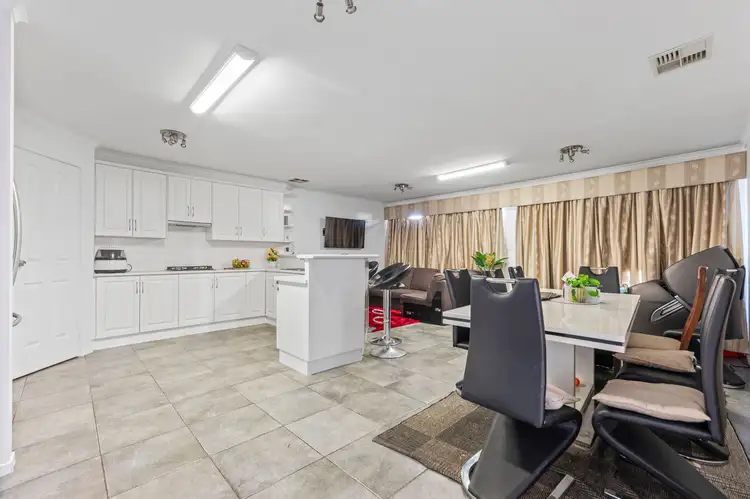
 View more
View more View more
View more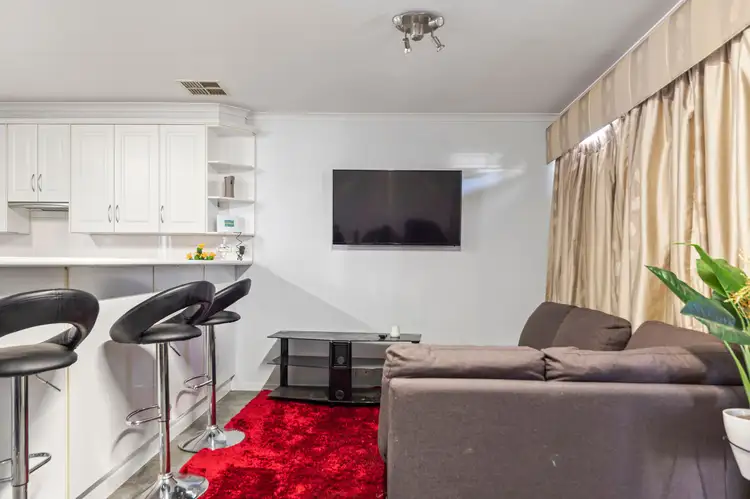 View more
View more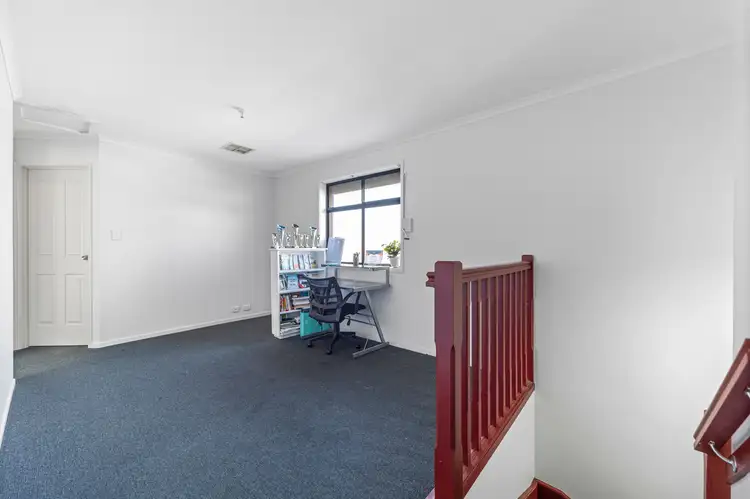 View more
View more
