Price Undisclosed
3 Bed • 1 Bath • 2 Car • 675m²
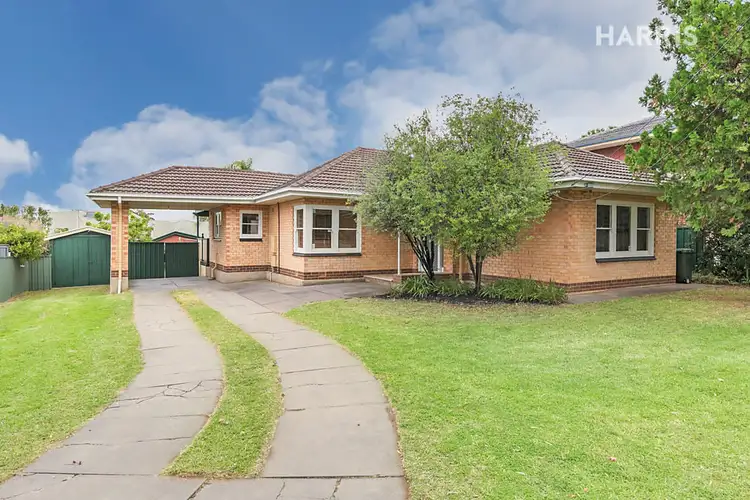
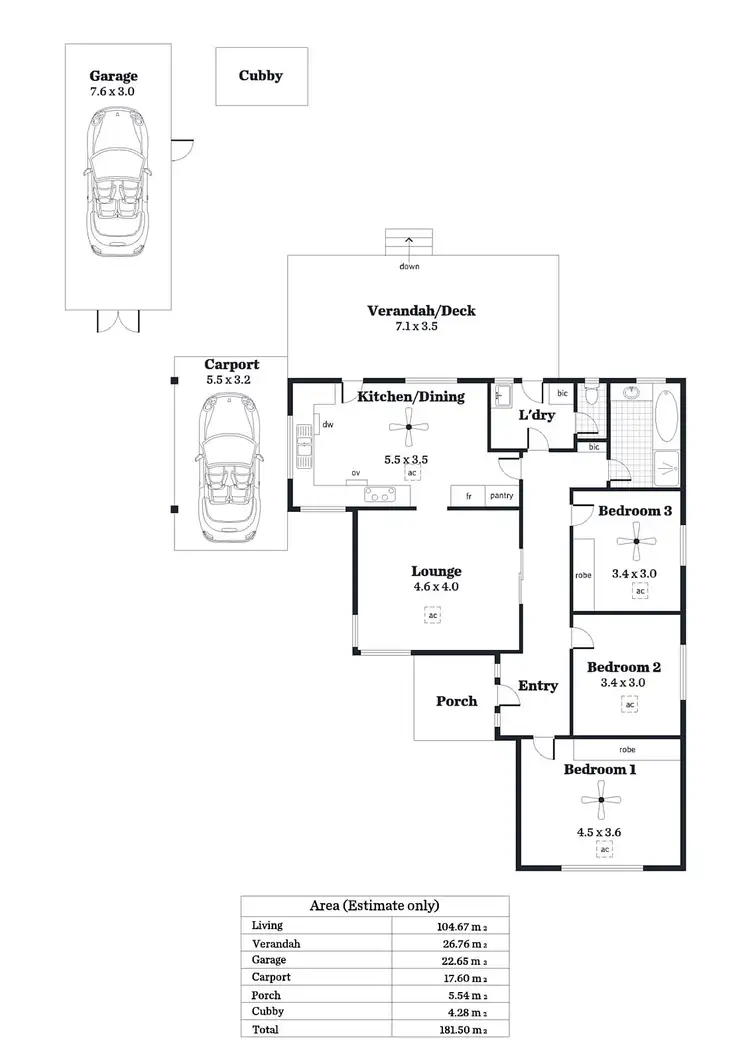
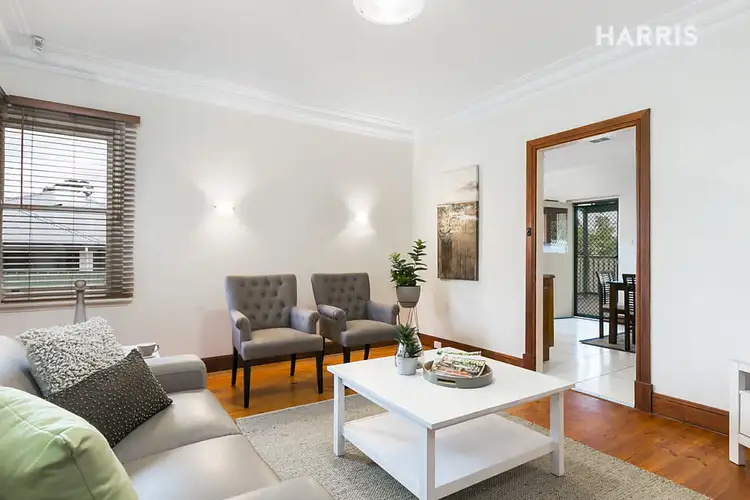
+11
Sold
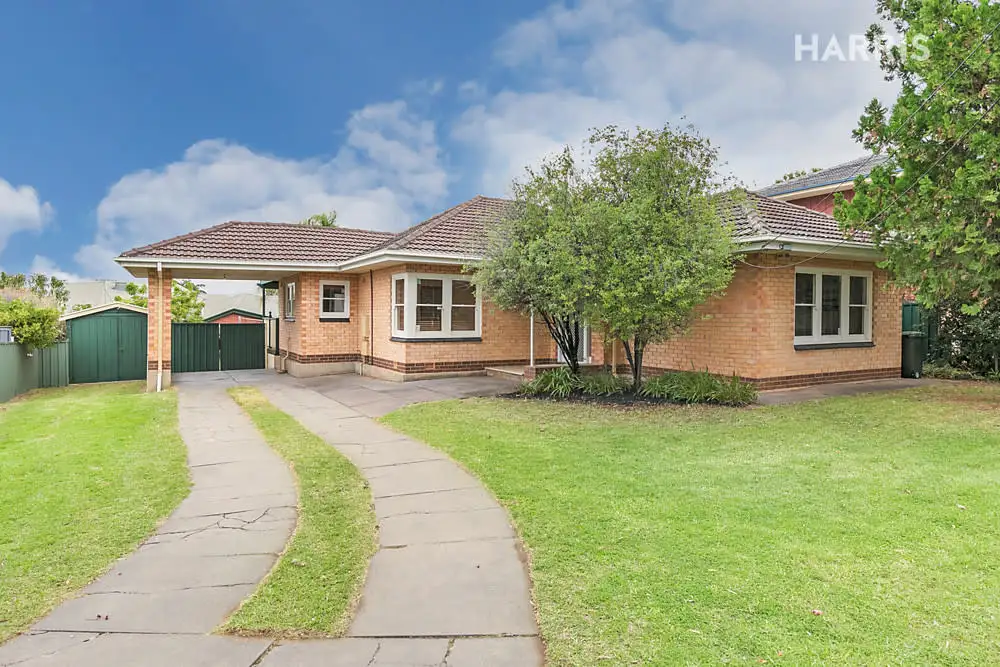


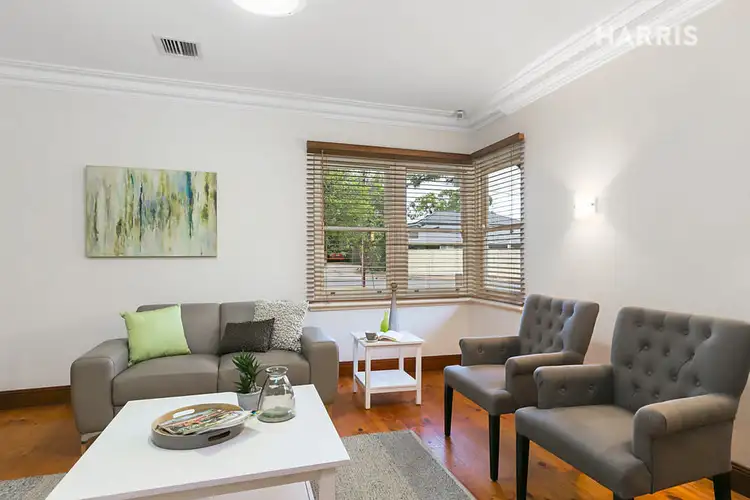
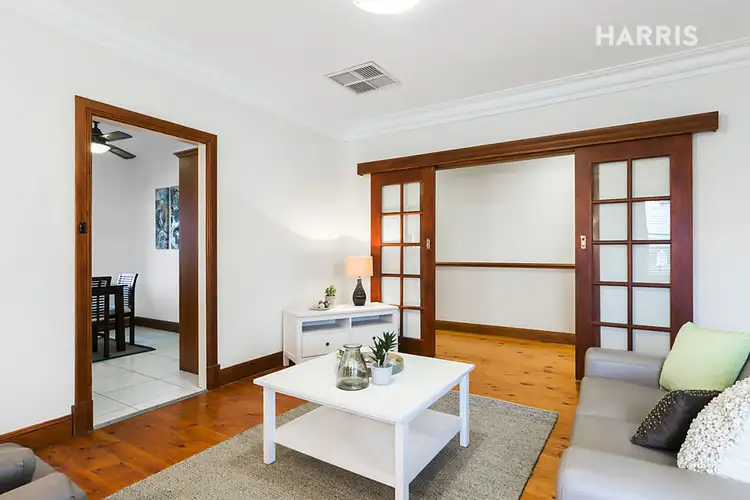
+9
Sold
5 Chase Grove, Vale Park SA 5081
Copy address
Price Undisclosed
- 3Bed
- 1Bath
- 2 Car
- 675m²
House Sold on Fri 25 May, 2018
What's around Chase Grove
House description
“The charismatic crowd pleaser with city views and bigger things to come”
Land details
Area: 675m²
Interactive media & resources
What's around Chase Grove
 View more
View more View more
View more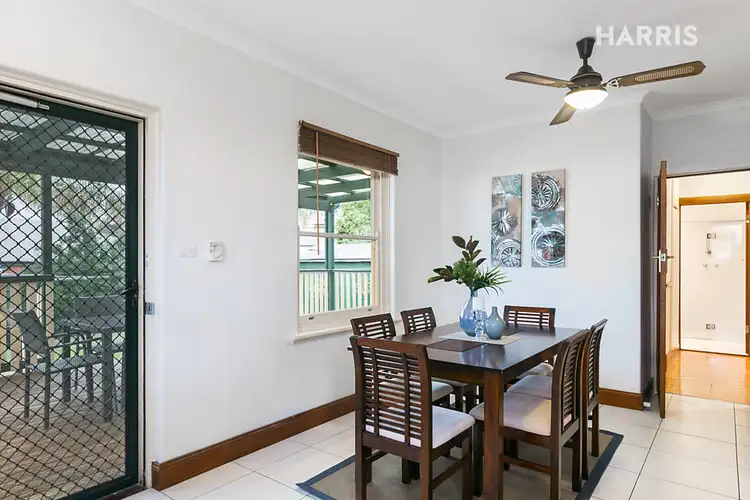 View more
View more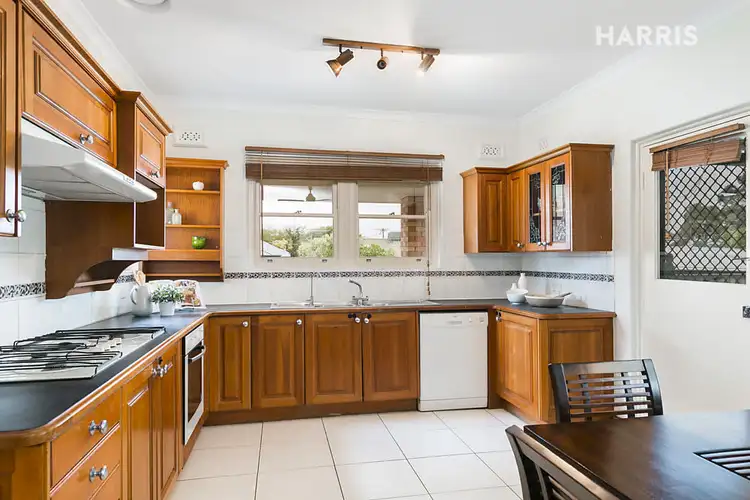 View more
View moreContact the real estate agent

Tom Hector
Harris Real Estate Kent Town
0Not yet rated
Send an enquiry
This property has been sold
But you can still contact the agent5 Chase Grove, Vale Park SA 5081
Nearby schools in and around Vale Park, SA
Top reviews by locals of Vale Park, SA 5081
Discover what it's like to live in Vale Park before you inspect or move.
Discussions in Vale Park, SA
Wondering what the latest hot topics are in Vale Park, South Australia?
Similar Houses for sale in Vale Park, SA 5081
Properties for sale in nearby suburbs
Report Listing
