What: A 576sqm block with 4 bedrooms, 2 bathrooms a 2 car garage and extensive outdoor living
When: Absolute convenience and total comfort are the main priorities
Where: In a hugely popular position with the Comet Bay College at the end of the street and shopping, golfing and beaches all seconds from home
Positioned in the ultra-desirable pocket of Secret Harbour that is the Comet Bay catchment, this family focussed position provides the good life for those seeking coastal convenience with the world renowned golf course just a stone's throw from home, and the sensational beaches and ocean just a little further. And with no school run to worry about and the daily essentials of shopping just across the road, this superb 4 bedroom, 2 bathroom home offers the laid back, contemporary, life you've been searching for.
The manicured front gardens make for a striking street appeal with the paved driveway
leading to your two vehicle garage and a pathway the wraps around the home, guiding you to the grand double door entry and covered portico that provides a sheltered spot to sit and rest. Once inside, the hallway with timber effect flooring takes your eye to the rear of the home, while to your immediate left you find the master suite, oversized by design you have plenty of soft natural light, dual walk-in robes, a dressing nook and contemporary ensuite with dual floating vanity, shower enclosure and private WC.
Moving down the hallway and through French doors sits your theatre room, carpeted for comfort, you have views across the front gardens and plenty of space for the entire family to enjoy. The hallway then opens into your light and bright family living hub,
where a passage to the left takes you to the minor bedrooms. Carpeted in its entirety, you have a central activity space for use as a playroom or study area, with the three bedrooms all queen sized, with double built-in robes for storage. Then sitting centrally, you have the family bathroom with bath, shower and vanity, a separate WC and laundry with expansive bench space and a huge walk-in linen closet.
Back to the open plan family area, you have the warming tones of the timber effect flooring throughout, with all the comforts you could need including ducted air conditioning that benefits the entire home and a wood fire for those cooler evenings. The room overflows with space for family or friends to gather with both living and dining areas that overlook the alfresco and ensure the transition from indoor to outdoor living is a breeze, while the kitchen oversees all with its vast layout providing endless cabinetry that runs from floor to ceiling, with an in-built wall oven, gas cooktop and stone bench tops that extend to a breakfast bar with feature pendant lighting and offers another spot to sit or gather around.
Stepping through sliding doors to the alfresco, you have an under roof section that extends out to a secondary gabled roof space that offers plentiful room to enjoy the outdoor lifestyle, with café blinds that can completely enclose the area for year round use and a paved flooring that wraps around the home. The remainder of the garden offers a lawn bordered with greenery and a solar panel system for efficiency, while the double garage offers secure parking a handy shopper's access directly into the kitchen.
And the reason why this property is your perfect fit? Because this contemporary
residence provides oversized living in a super central and sought after location.
Disclaimer:
This information is provided for general information purposes only and is based on information provided by the Seller and may be subject to change. No warranty or representation is made as to its accuracy and interested parties should place no reliance on it and should make their own independent enquiries.

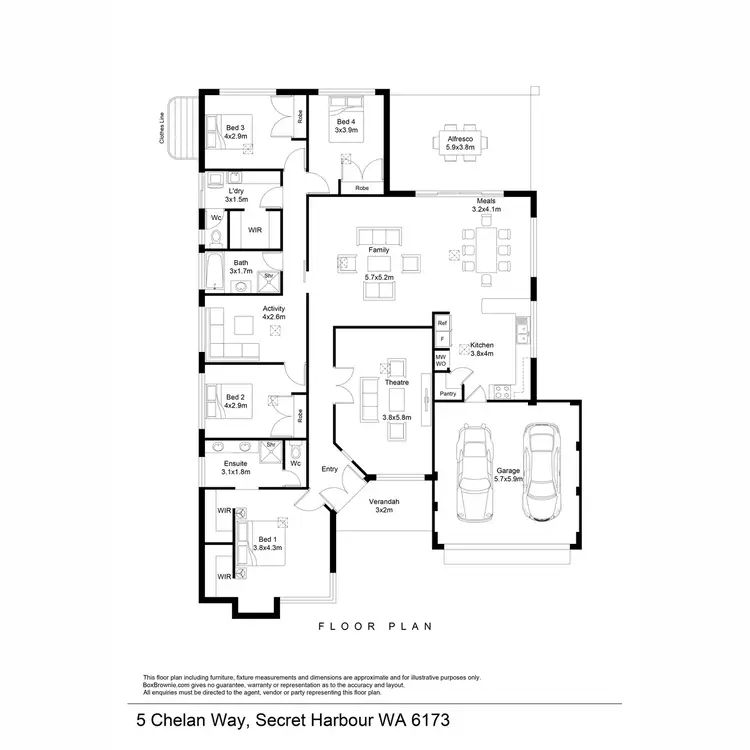
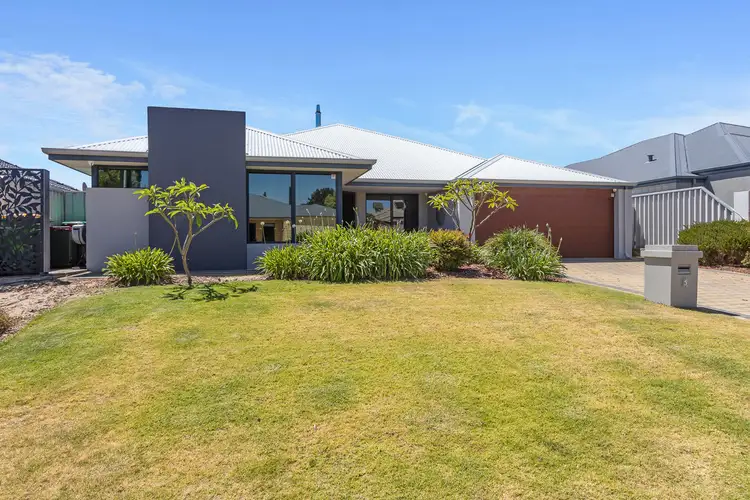
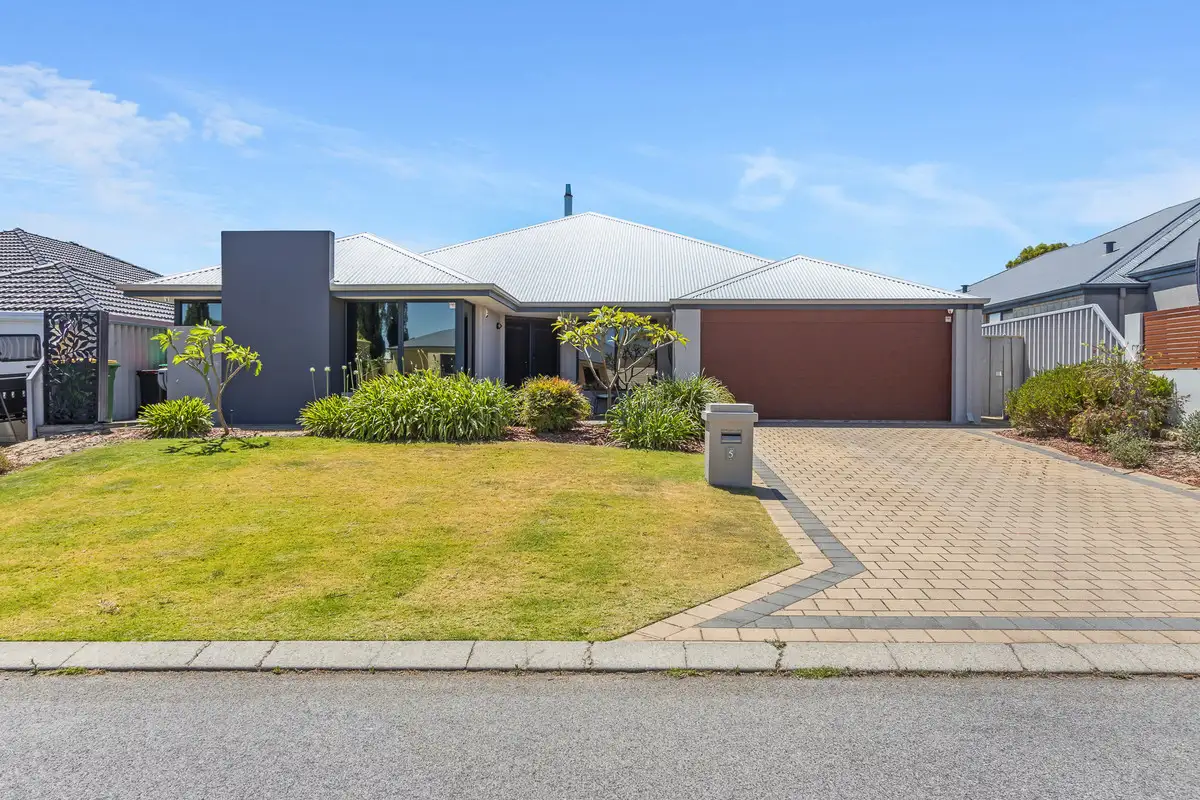


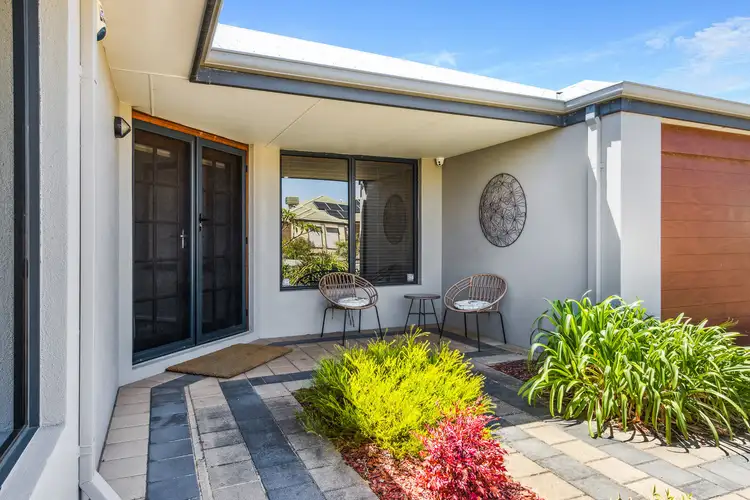
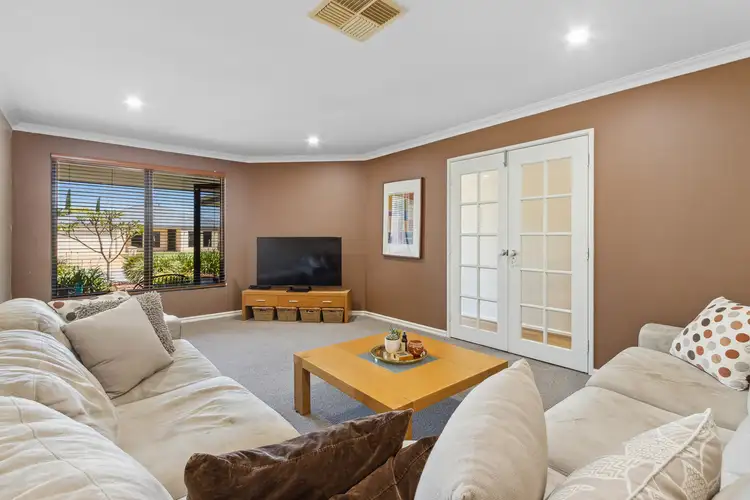
 View more
View more View more
View more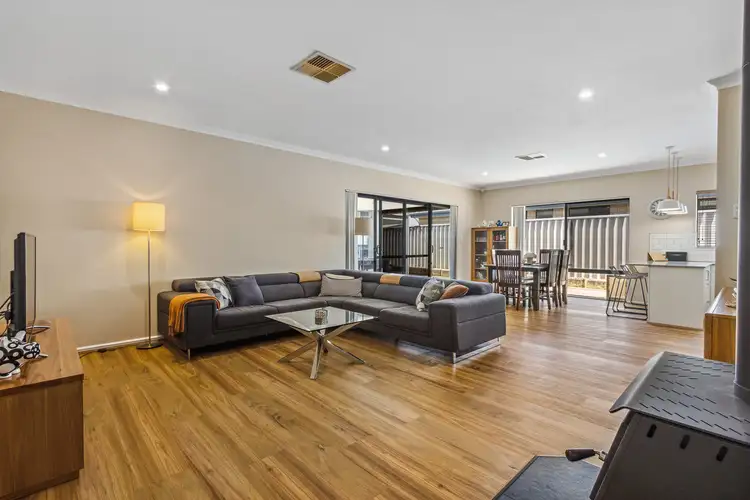 View more
View more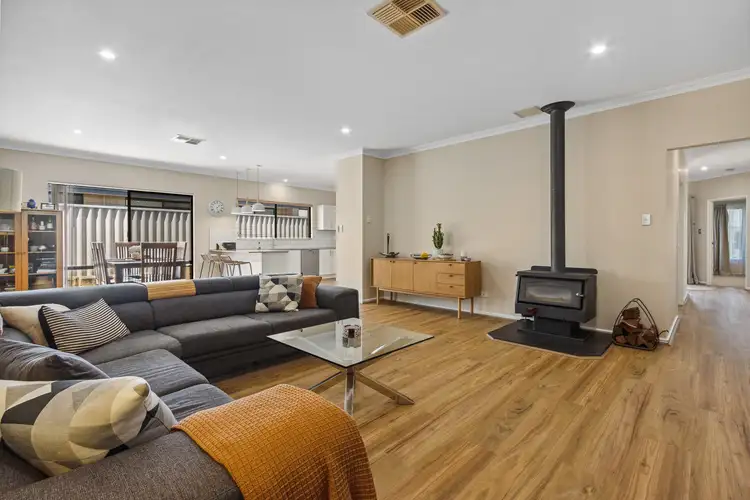 View more
View more
