Price Undisclosed
4 Bed • 2 Bath • 4 Car • 12100m²
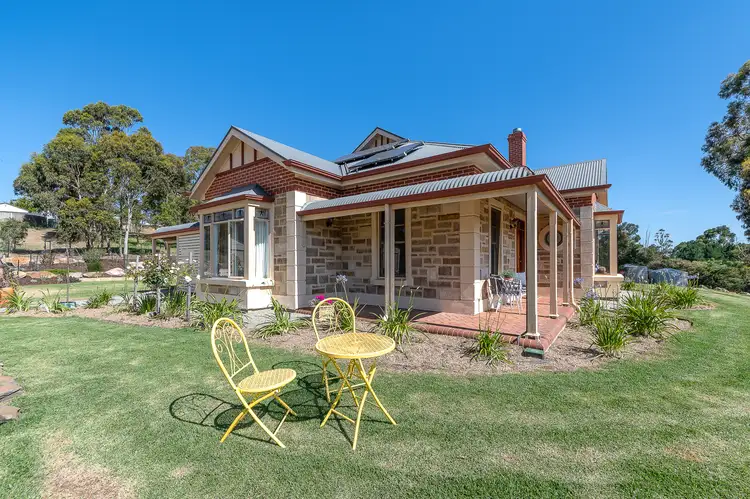
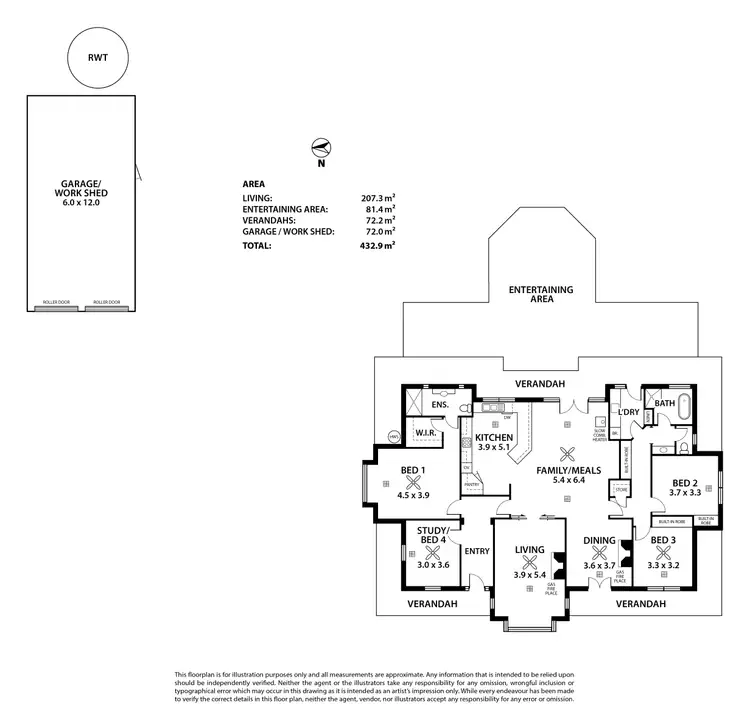
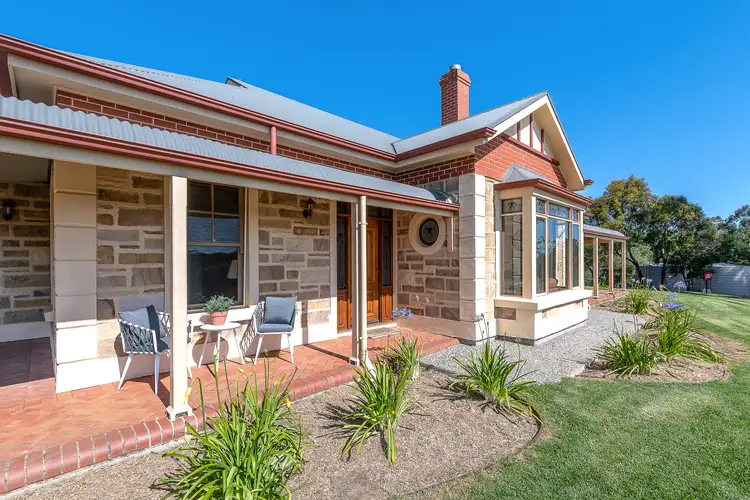
+32
Sold
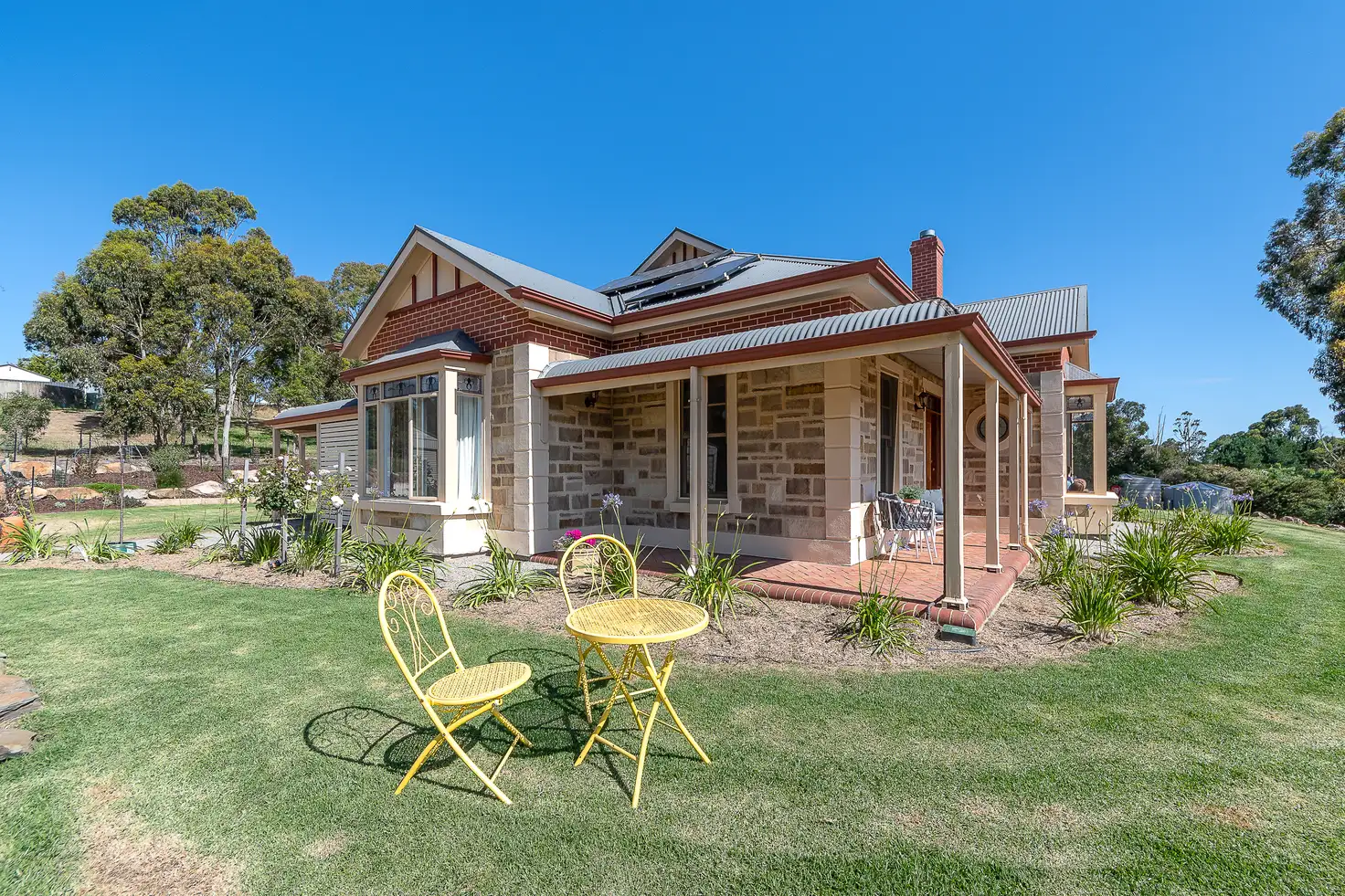


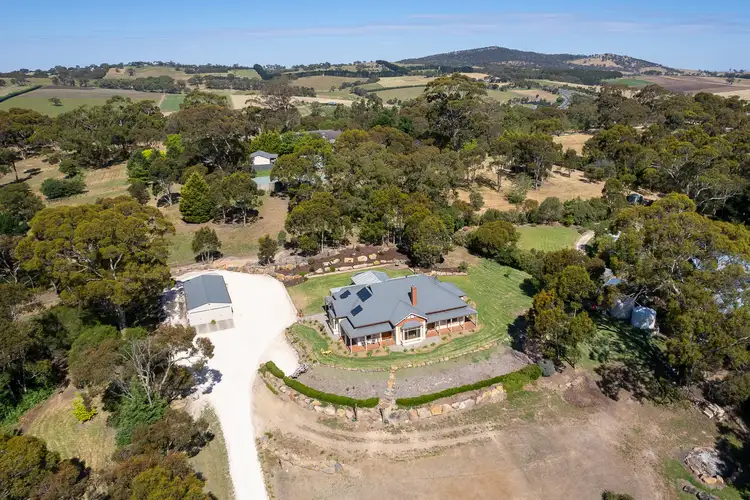

+30
Sold
5 Chester Court, Blakiston SA 5250
Copy address
Price Undisclosed
- 4Bed
- 2Bath
- 4 Car
- 12100m²
House Sold on Wed 4 Jan, 2023
What's around Chester Court
House description
“Best Offers By 12pm Thursday 22/12/2022”
Property features
Building details
Area: 258m²
Land details
Area: 12100m²
Interactive media & resources
What's around Chester Court
 View more
View more View more
View more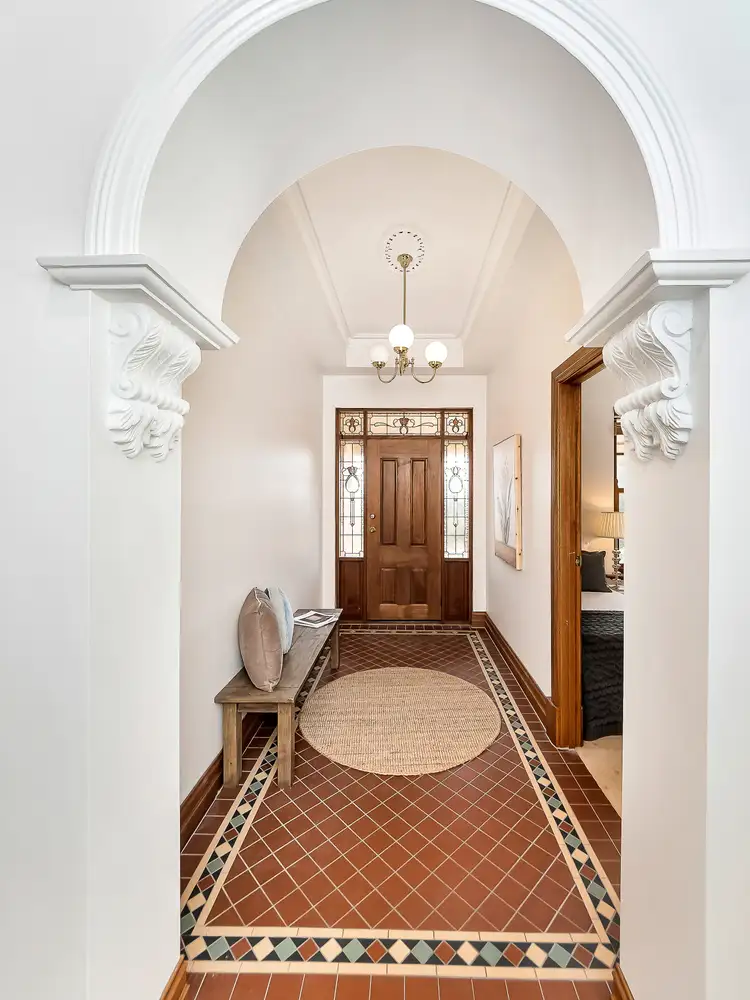 View more
View more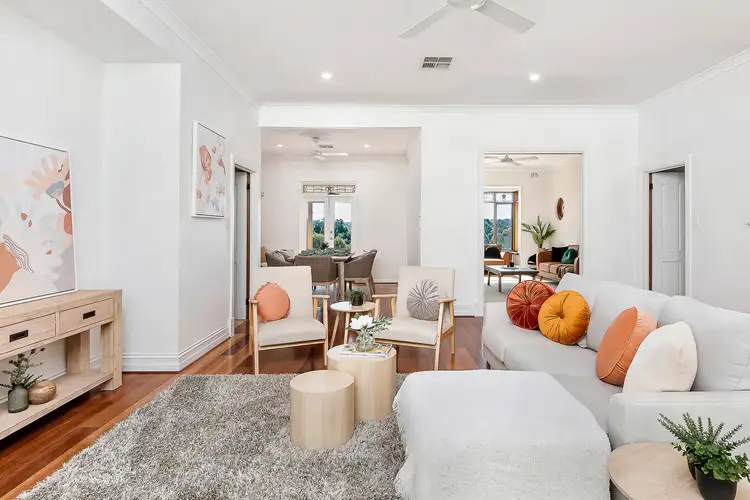 View more
View moreContact the real estate agent

Brendan Saunders
Raine & Horne Strathalbyn
0Not yet rated
Send an enquiry
This property has been sold
But you can still contact the agent5 Chester Court, Blakiston SA 5250
Nearby schools in and around Blakiston, SA
Top reviews by locals of Blakiston, SA 5250
Discover what it's like to live in Blakiston before you inspect or move.
Discussions in Blakiston, SA
Wondering what the latest hot topics are in Blakiston, South Australia?
Similar Houses for sale in Blakiston, SA 5250
Properties for sale in nearby suburbs
Report Listing
