Behold! An exquisite treasure awaits your discovery at 5 Chopin Street, Strathpine. This distinguished residence beckons with a north-facing aspect that gently leans towards the east, occupying a 627 sqm parcel of land. From the moment you arrive, it becomes unmistakably clear that no detail has been spared in the creation of this sanctuary of refined elegance.
Upon entry, the property's curb appeal is only the beginning, as you step inside and begin to experience the seamless blend of modern sophistication and comfort. Boasting four generously proportioned bedrooms, two pristine bathrooms, two living areas, and a double lock-up garage, this residence offers a multitude of spaces for relaxation and rejuvenation.
As you wander through the corridors, each space reveals thoughtful upgrades and meticulous attention to detail. Tile flooring graces the expansive living spaces, complemented by plush carpeting in the bedrooms, and the inclusion of down lights throughout. The integration of ceiling fans, air conditioning, and tinted windows ensures a tranquil ambiance throughout.
The kitchen, adorned with luxurious stone bench tops and pendant lighting, overlooks the open-plan living and dining area, creating a welcoming atmosphere bathed in natural light. Venturing outside, the recently rebuilt deck emerges as a captivating extension of the interior, adorned with custom-made blinds and a tranquil plumbed water feature. An outdoor kitchen facilitates effortless entertaining, while the meticulously maintained backyard, secured by a sturdy colour bond fence, ensures peace of mind and privacy.
Every element of this property, from the freshly laid concrete, newly coated driveway to the well-manicured gardens, touch screen sprinkler, and sophisticated surveillance system, reflects all of meticulous planning and careful execution. Rarely does an opportunity present itself where a lifestyle of unparalleled convenience and elegance awaits in this sought-after pocket of Strathpine. Here, families and investors alike will discover the value of easy access to the train station, diverse shopping options, main roads, picturesque creek-ways, and a selection of highly regarded schools.
With nothing left to do, but unpack and immerse yourself in refined living at its finest, don't miss the chance to call this place your new home!
Property features:
Low set brick home set on a 627 sqm block
Master bedroom featuring carpet, ceiling fan, air conditioning complete walk-in-robe and ensuite.
3 well-proportioned carpeted bedrooms complete with built-ins, ceiling fans and air-conditioners
Modern kitchen boasting stone bench tops, wall oven, electric appliances and ample storage
Family bathroom with separate bath (new tap wear)
Double lock up garage with built in cupboards for storage solutions and direct access to the back yard
Additional parking in driveway
Laundry in Garage
Re-built back deck, with custom made blinds controlled electronically
Outdoor kitchen and water feature all electrical work certified
Touch screen sprinkler system
Fully Fenced (colour bond)
Purpose built Bird Bath
3 x Water tanks
2 x 6kw Solar Panels and 2 x 5kw inverter
Garden Shed
Irrigation system installed with wifi access
Comprehensive surveillance system and alarms
Crimsafe security screens on all windows and doors
Tinted windows for privacy
Location:
2 mins - Bray Park Station
2 mins - John Bray Park
4 mins - Strathpine Shopping Centre
4 mins - Pine Rivers State High School
4 mins - Strathpine State School
4 mins - Holy Spirit School
7 mins - UniSC Moreton Bay, Petrie
8 mins - Gympie Arterial Road (North / South)
25 mins - Brisbane Airport
35 mins - Brisbane CBD
Additional Info:
Electricity bill - $89 per quarter
Rental Appraisal - TBC
Information contained on any marketing material, website or other portal should not be relied upon and you should make your own enquiries and seek your own independent advice with respect to any property advertised or the information about the property.
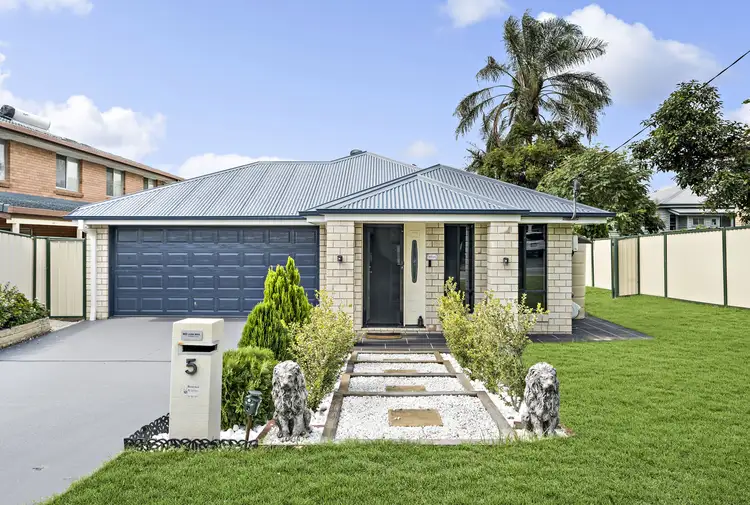
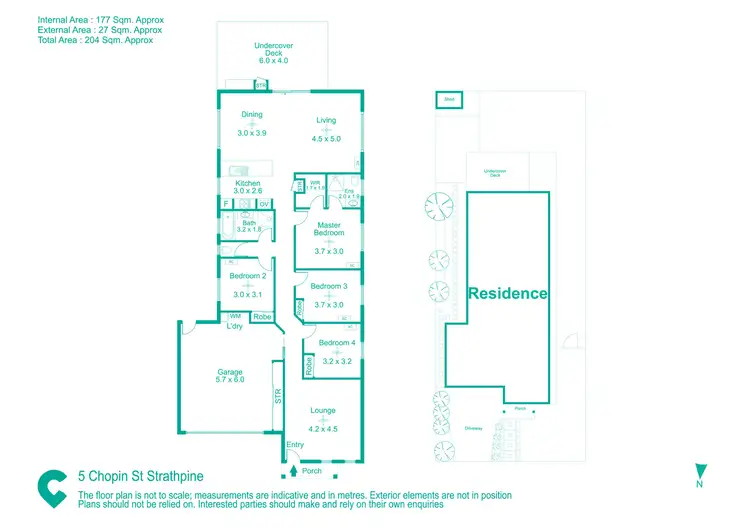
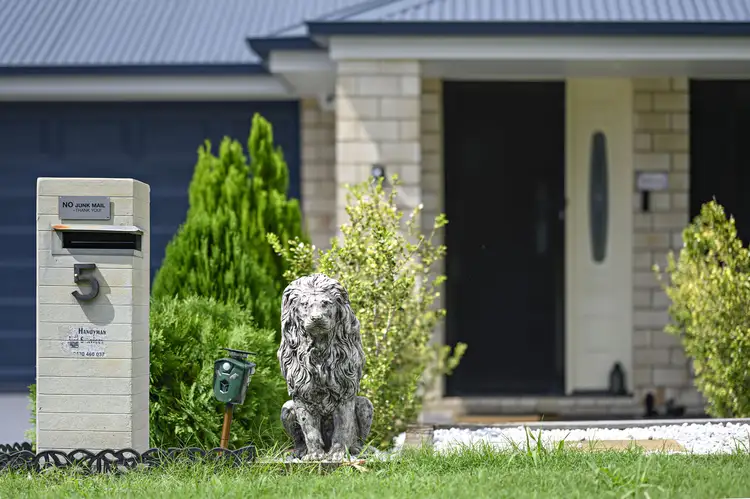
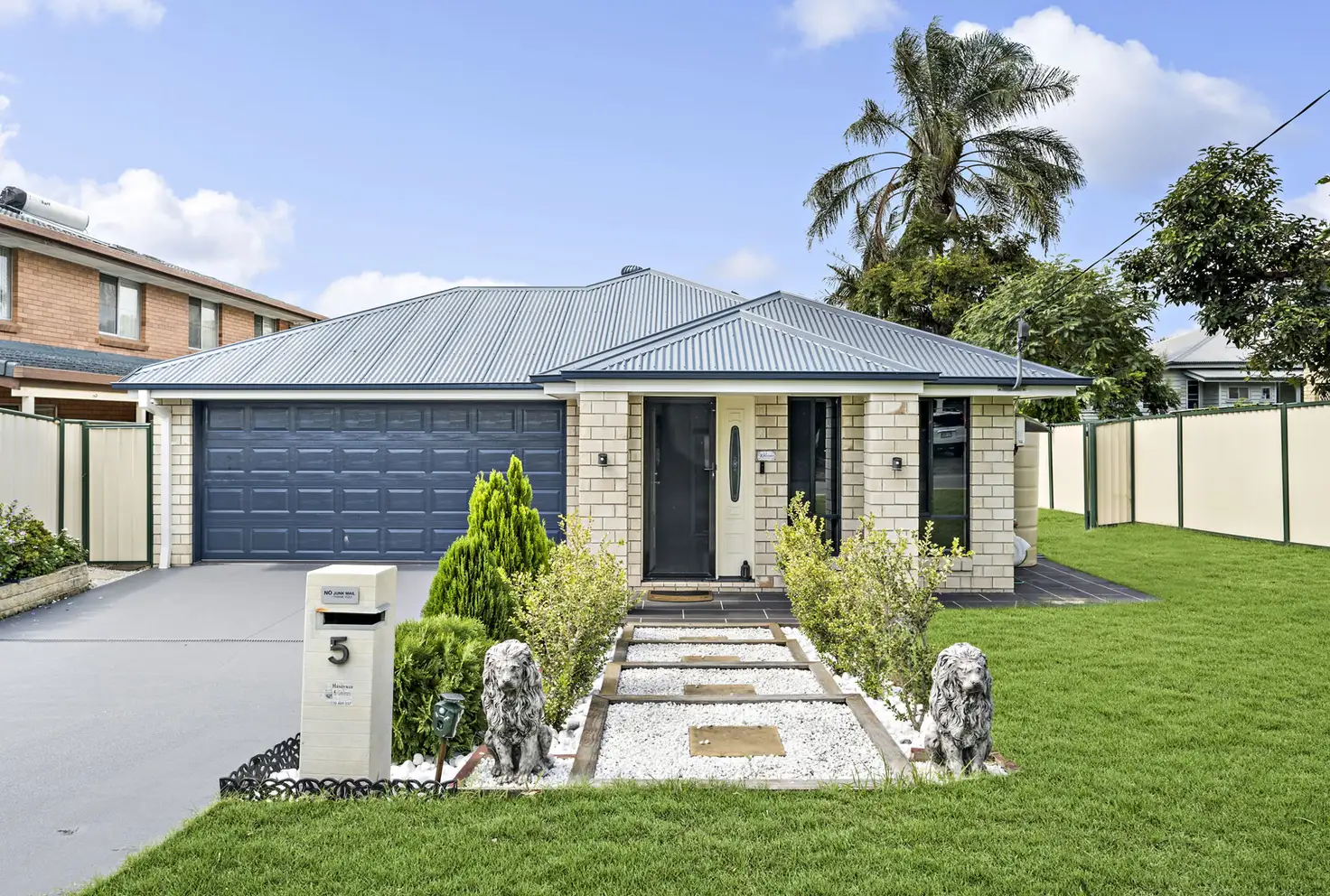


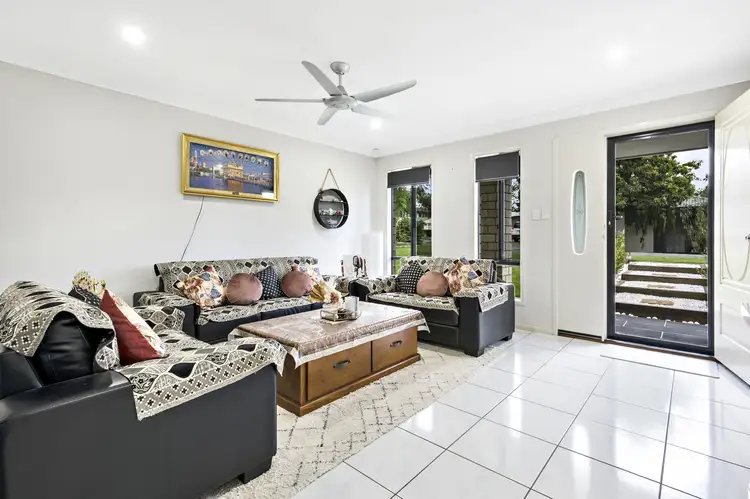
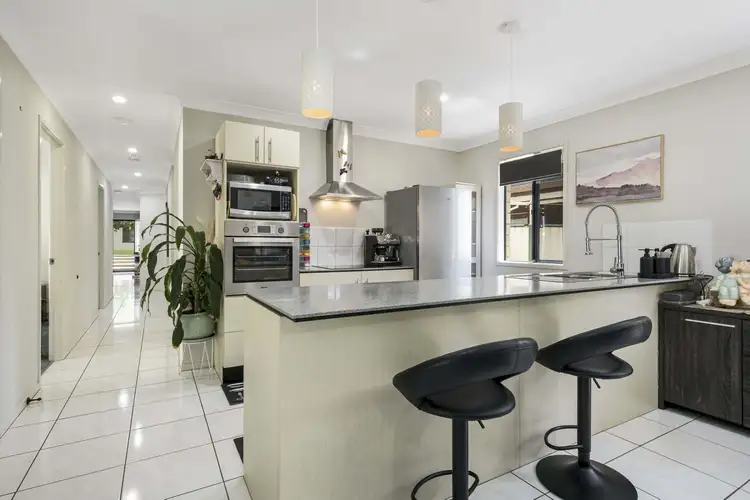
 View more
View more View more
View more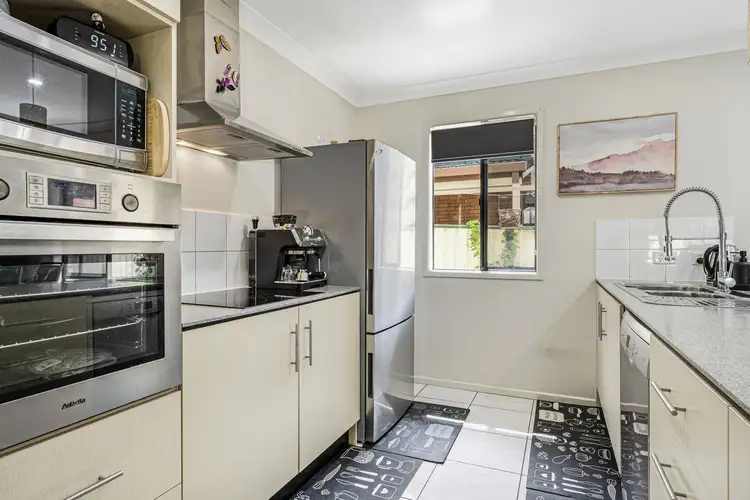 View more
View more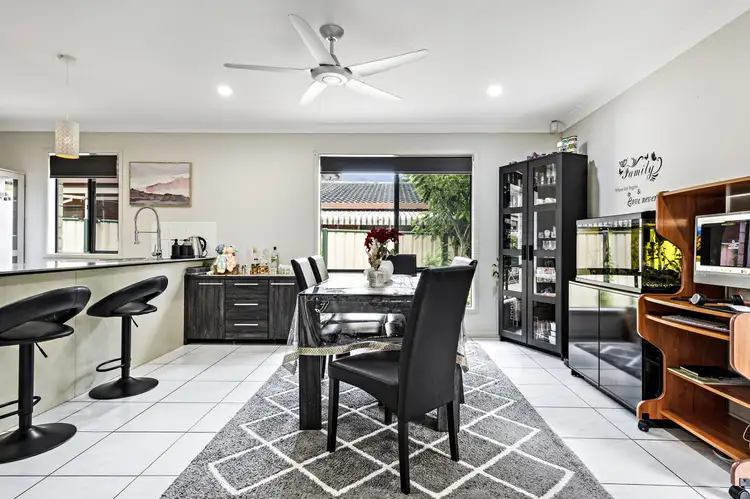 View more
View more
