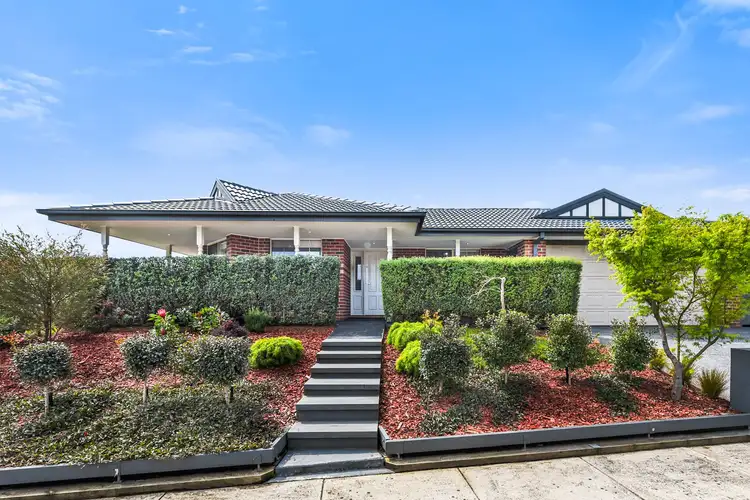This property will be available for private one-on-one inspections during the times advertised. It is a requirement for buyers to book an appointment before attending any inspection - please contact the agent to arrange this.
Embracing its sought-after location on Berwick's prestigious northside, this beautiful family home is ready for summer entertaining. Boasting premium upgrades and heaps of space to grow, 5 Civic Place is an absolute delight.
Behind the neat brick façade and meticulous landscaping, the light-filled layout showcases recently laid timber-look flooring, a modern colour palette and freshly painted walls.
Perfect for relaxed TV evenings and welcoming guests, the comfortable living/dining room features built-in storage and access to a sun-soaked deck, while the air-conditioned family/meal zone flows seamlessly into a huge alfresco.
Connecting with ease, the gleaming kitchen wows instantly with its on-trend shaker cabinetry, quality upgraded appliances and handy breakfast bar.
Promising rejuvenation at the end of a long day, the secluded master benefits from a fabulous walk-in robe and a spotless en suite. The three remaining bedrooms are generous in size, robed and serviced by the family bathroom.
Highlights include a laundry with new cabinets, gas ducted heating and evaporative cooling, picture windows, new curtains and roller blinds, Colorbond fencing, a double garage and a stunning low-maintenance backyard with native plants.
Making everyday life a breeze, walk the kids to Timbarra P9 College, collect the groceries at Parkhill Plaza Shopping Centre, and enjoy summer afternoons in the picturesque Wilson Botanic Park. Westfield Fountain Gate, Berwick Village, local train stations and the Monash Freeway are also easily reached.
Move-in ready and sure to impress, this is an outstanding all-rounder. Let's talk today!
Property specifications
• Family-friendly home on Berwick's desirable northside
• Welcoming brick façade with wraparound verandah porch and manicured frontage
• Double drive-thru garage and widened aggregate driveway
• Comfortable living/dining room with new built-in cupboards and access to entertainer's deck
• Open-plan family/meal zone with new Daikin 6kW split-system AC unit
• Updated kitchen with shaker cabinetry, Electrolux oven/grill, five-burner gas cooktop, Miele dishwasher and new rangehood
• Large laundry with new overhead cabinetry
• Master bedroom with walk-in robe
• Three additional bedrooms with built-in robes
• Family bathroom and ensuite with floor-to-ceiling tiles, undermount vanities and large showers (rainfall to family)
• Gas ducted heating and evaporative cooling throughout
• New vinyl plank flooring and plush carpets
• New blinds and curtains
• Continuous hot water, LED downlights, large lattice windows and screened doors
• Huge entertainer's alfresco with additional car storage
• Low-maintenance backyard with Colorbond fencing, undercover storage, native plants and garden beds
• Walk to local school, shops, bus stops and parks
• Moments from Berwick Village, Berwick/Narre Warren stations, Westfield and the Monash Freeway








 View more
View more View more
View more View more
View more View more
View more
