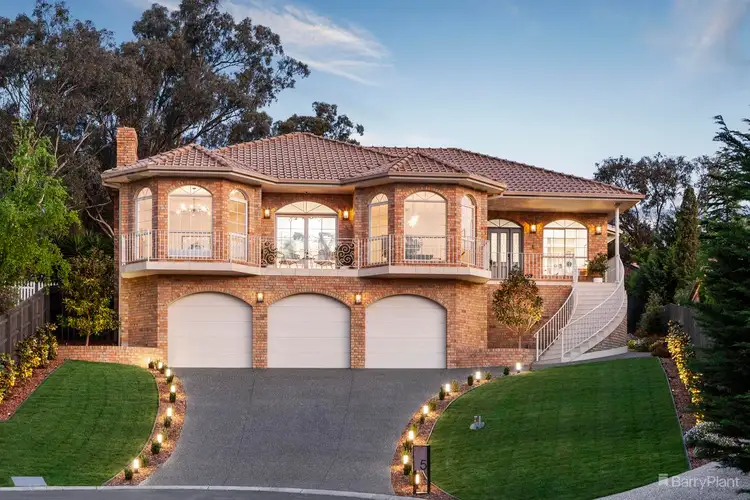Forthcoming Auction
This place comes with a story.
Back in 1990, Master Builder Theo and his family chose this spot to build their forever home. At the top of the hill, with expansive sunset views over a green sea of tree canopy. Clean, crisp air that with every breath reminds you – there’s a more peaceful life to be had here, just outside the city. Silence only interrupted by the calls of kookaburras and crimson rosellas, or the neighbours’ kids playing in the garden. A sanctuary. Yet only five minutes away from the heart of the local community and a 40-minute drive to Melbourne CBD.
From the ground up, Theo did this right by his family. Hardwood timber framework. Daniel Robertson bricks, whose signature textured clay picks up the different colours throughout the day – a dynamic tapestry that doesn’t fade over time. Custom aluminium Rylock frames for the large arched windows throughout. Heavy-duty glazed terracotta roof tiles.
Theo oversaw the entire build personally, ensuring that every last detail was finished to his liking. Brick by brick, his family home came together, a landmark of exceptional integrity.
Then, with the entire exterior of the house done, the 90’s recession hit. And since Theo wasn’t about to compromise on a single thing inside, he put the build on hold.
Over the following years, Theo liaised closely with architects and homeowners on numerous other builds – all the while keeping this family home in the back of his mind.
When time came to complete the house, Theo’s children were grown. But he had a wealth of new ideas for how to perfect the interior design. Together with his son, himself now a civil engineer and budding builder, they set to it.
Other than for the self-contained unit, the house has never been lived in. This property wasn’t just intended for selling, however. It was going to be a family legacy – a testament to their history and work together.
Now – some 32 years after Theo first exclaimed “this is the place!” – the family’s creation is complete, and they’re looking for the right buyer. Someone who knows to appreciate not just the superficial grandeur, but the through-and-through attention to detail and quality.
You feel it as soon as you walk through the door. This is a home designed with love, by a thinking man.
The layout is not for show, but for intuitive, easy living. Your study is right next to the main entrance, perfect for focussed remote work or a home business. Your kitchen faces the lush lawns, so you can watch the children play whilst cooking. Your dining and living rooms open to a terrace with stunning sunset views. Your family bedrooms are set together, with two communal bathrooms and a double-shower ensuite for the master. For evening pleasures, your rumpus, home theatre and wine cellar offer downstairs seclusion.
And this is a home that was fundamentally created with dual living in mind. The self-contained unit has its own entrance, ensuite and open-plan bedroom, lounge and kitchen. Offering privacy and easy wheelchair access, it’s equally inviting to grown children and elderly parents. Everyone can enjoy their own way of living – and still remain close.
This is a home for generations to come.
The quality of materials and workmanship is evident in every last detail, too. Soft, thick-pile carpets have been especially selected not to necessitate any unsightly seams. The substrate below the blackbutt flooring has been meticulously filled and packed to avoid all creaking. All fittings are solid, well positioned and properly installed.
There’s nothing token, nothing done just to get it done (or to the point where it’ll simply look good in pictures). Your driveway has been carefully engineered so that sports cars with very low clearance can gain access without ever bottoming out. Your garden retaining walls sit on reinforced concrete foundations, with screening and agi pipes ensuring ample drainage. Even your shower glass panels were thoroughly researched and handpicked (low-iron resin for crystal-clear transparency, and extra height to keep splashing contained).
This forethought extends to all practical conveniences. You’ve got a strategically placed laundry chute in the communal family bathroom. With zoned refrigerated heating and cooling, you can easily control the temperature throughout your home. Smart dimmable downlights enable you to create the right atmosphere for every occasion. There are plenty of power points for floor lamps and entertainment equipment. Ducted vacuuming makes cleaning a breeze. The 2-pac kitchen comes with top-end appliances – a freestanding Delonghi oven, integrated Bosch dishwasher and a 40-bottle Vintec wine fridge. Your laundry with washing machine and dryer from Bosch.
All brand new.
Everywhere you turn, you’ll see the result of due consideration. So, whereas you often find niggling issues only once you’ve stayed in a new house for a while, living here presents you with a repeated sense of relief. Every last aspect has already been seen to. And this includes your ability to create something new for yourself and your family. The rear lawns have intentionally been left as green canvasses, ready for you to do with as you please.
Such is life at 5 Clearview Court.
Next-door, you’ll find well-kept properties and friendly neighbours who’ve lived there for a long time. Playgrounds and nature reserves are around the corner. There’s free access to Edendale Community Farm, where the kids can interact with sheep, calves, alpacas and goats. Childcare and the zoned St Helena College are less than ten minutes away, as are all the shops, restaurants and bars of the closely-knit Eltham community.
Come down, take a look, and you will see.
This is the place.








 View more
View more View more
View more View more
View more View more
View more
