Best Offers By 5pm Wednesday the 11th of June 2025 (Unless Sold Prior)
Nestled only 700m from the renowned town centre of Littlehampton, a home of this distinction, class and level of quality is certainly a rare find.
Welcome to Cleggett House.
A charming blend of history, elegance and modern comfort. The original cottage has stood the test of time, showcasing exquisite craftsmanship and original features. Built in 1849, the home was later extended in 1925, then again shortly after the 1960's. Offering alluring high ceilings, four large bedrooms, a loft-style bedroom on the upper level ideal for a guest room, kids play area or a quiet reading nook, generous living spaces throughout and multiple entertaining options in the front and rear yards.
The Bungalow-style property provides a gorgeous blend of timeless charm, stylish upgrades, and versatile spaces with seamless connectivity throughout the home, making this residence perfect for multi-generational living. The grounds of the property offer expansive gardens and lawns ideal for outdoor gatherings, picnics and plenty of options for the avid gardener.
A dedicated workshop space with direct access into an enclosed verandah provides a separate space for any household projects, running a business or additional storage for vehicles catering to all tradespeople.
This quality home offers but is not limited to:
• Pillared verandah
• Front door with stained glass windows
• Original timber floorboards in the original cottage
• Engineered timber floorboards in the extension
• Renovated country kitchen with double edge galaxy cream & gold granite bench top with an under mount porcelain double sink
• Smeg 90cm Victoria freestanding oven
• Miele dishwasher
•Bread box cabinet, and plenty of overhead and under bench storage
• Walk-in pantry with a sensor light, double power point, bench space and plenty of shelving
• Ducted reverse cycle air conditioning
• A blend of 10ft and 12ft ceilings throughout
• Extensive living and dining areas
• Lopi Cape Cod combustion heater with a stone feature wall
• Large bedrooms of the original cottage each with an open fire place
• En-suite and walk-in robe to master suite
• Bedroom or study with carpeted flooring and plenty of power points
• Updated laundry with a large bench and cupboard space
• Main bathroom with a free-standing bath tub, pedestal basin and beautiful, original features
• Additional living room with jarrah flooring, nectre slow-combustion heater with a stone mantel, plenty of power points and TV outlet
• Stone cellar
• Outdoor entertaining area
• Old well
• Garage/workshop
• Enclosed verandah ideal for a home office and additional storage space
• Fully fenced yard
• Established gardens with rock retaining walls and private picnic and entertaining spaces
• Long drive way with space for up to 4 vehicles, boats or trailers
• 700m from Littlehampton marketplace
• 1.5 kms to the South Eastern Freeway
• 3 kms to the centre of Mount Barker
All your local facilities include local school, reserves, shops, and medical facilities, all a short 3-minute drive. Less than 5 minutes in the car, you are in the heart of Mount Barker or within 5 minutes to the South Eastern freeway and into the CBD in 30 minutes. Combining Hills' lifestyle and metropolitan accessibility, Littlehampton is a premium location. With so much more to offer, an inspection is the only way to appreciate the full package on offer.
For more information, please contact Damon Brohier. Available 7 days on 0422 856 686.
Disclaimer: All information provided has been obtained from sources we believe to be accurate, however, we cannot guarantee the information is accurate and we accept no liability for any errors or omissions (including but not limited to - property land size, floor plans and size, building age and condition). Interested parties should make their own enquiries and obtain their own legal and financial advice. RLA 278947
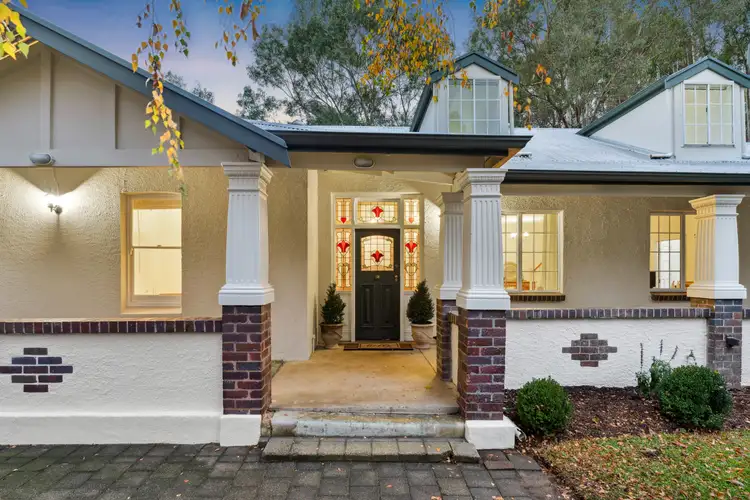
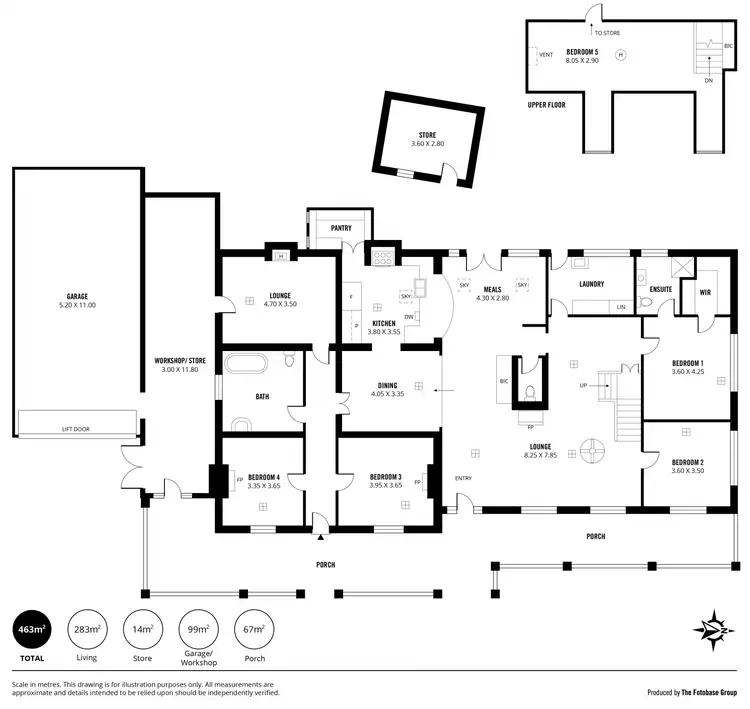
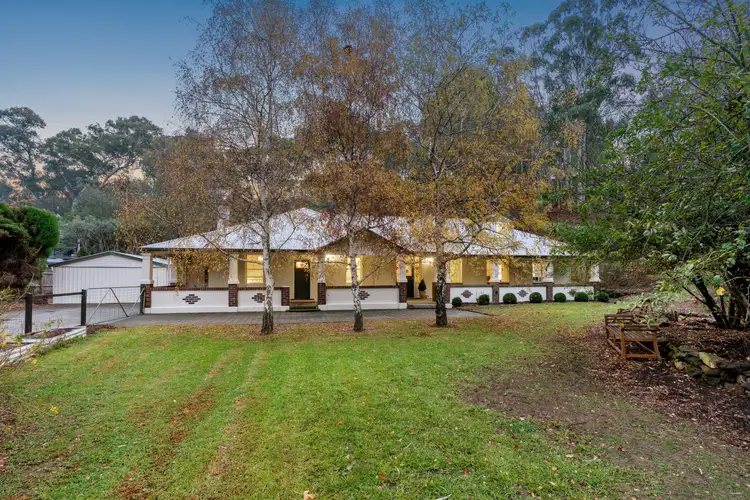



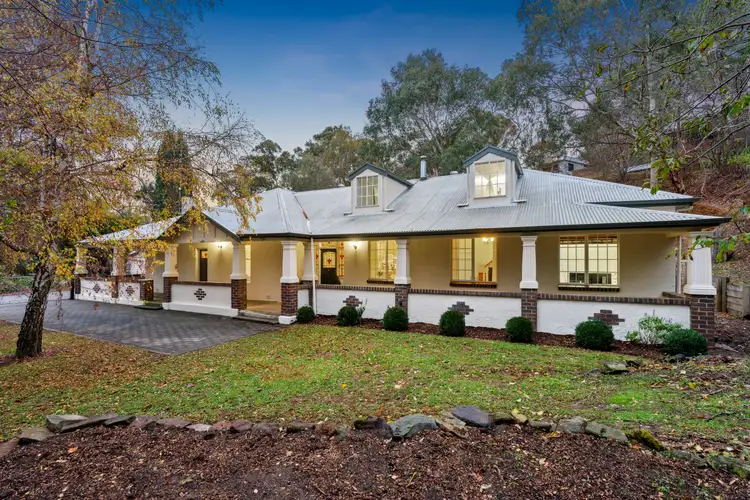
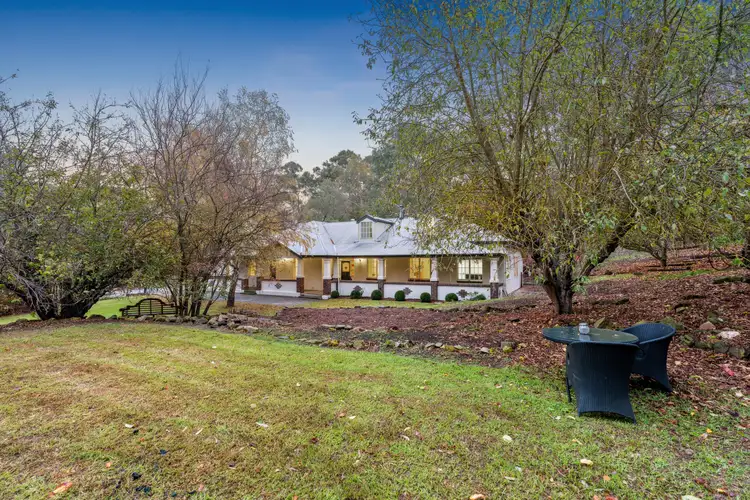
 View more
View more View more
View more View more
View more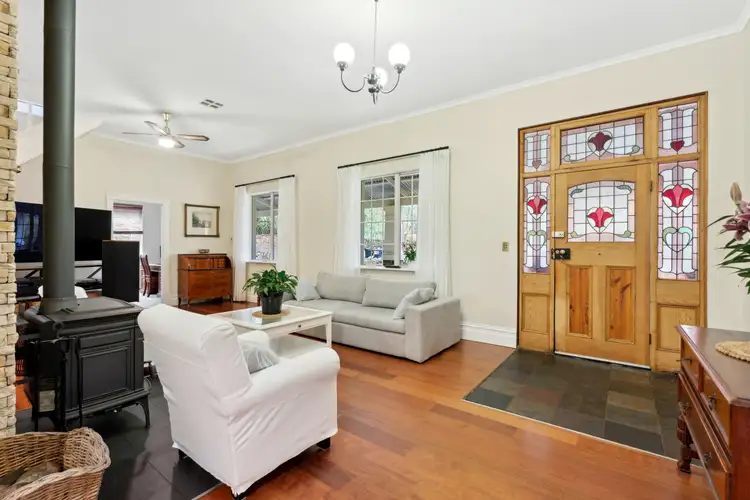 View more
View more
