Reliance Real Estate, proudly present this grand design for luxury family living. A remarkable achievement in luxury, exceptional space and flexibility, this unforgettable home delivers a relaxed family lifestyle. Tucked away in the exclusive enclave of the prestigious Manhattan Place Estate in Tarneit, this architectural masterpiece is conveniently situated close to shops, schools, parks, playgrounds and must be seen to be believed.
Starting with a gorgeous facade and impressive manicured front garden, as you step through the wide entrance and bulkhead, you are wowed by the premium quality timber flooring running through the entrance hallway, family and dining and porcelain tiles to the kitchen area, tiles to wet areas, and carpet to all bedrooms, study and theatre area. This stunning family home offers a spacious master bedroom with ensuite, his and hers walk-in robe and retreat area, extra-large laundry with a slide-in ironing board facility, formal lounge, massive living and dining area, extra-large kitchen with a sunroof and bulkhead, walk-in corner pantry, and added to this, a gigantic decked alfresco area and attached patio that is sure to leave an impression.
The massive open plan living & dining area adds that silver lining to the stunning interior of the house & overlooks the massive outdoor entertainment area. This breathtaking indoor-outdoor setting is sure to be a feature worth inspecting.
The family-minded floor plan of this architecturally designed family home comprises a large-sized master with a massive retreat, deluxe ensuite with double vanity, his and hers walk-in robe, while the remaining bedrooms feature built-in robes, serviced by a common bathroom with a tub and a separate toilet. The exquisite outdoor living features a fully decked alfresco area, well-complemented by the lush green backyard. This truly is a place where kids can run around and is even perfect for those big parties with family & friends.
The modern kitchen is equipped with 900mm stainless-steel appliances, stone benchtops, dishwasher, glass splashback, ample storage space, overlooking the large-sized meals & family area that flows effortlessly onto the massive formal lounge & fully decked alfresco area. This house offers an opulent and luxurious look that can only be described as the perfect family living, with a well-designed open and flowing floor plan melding indoor and outdoor. The gardens have a convenient shed and a wonderful mix of fruit trees for you to enjoy, a true outdoor oasis.
In addition, this prestige home features:
• Wide entrance
• Gigantic theatre room with a surround sound system.
• High ceilings
• High doors
• Study area
• Evaporative cooling
• Window furnishings
• Ducted heating
• Intercom
• 4 security cameras
• Surround sound system throughout the house
• 5000-litre water tank
• Bulkhead at the entrance and kitchen
• Fully landscaped front yard & enormous backyard with fruit trees (peaches, apple, pomegranate, fig, lemon, grapefruit, cherry and mandarins) and a fully grown curry leaf tree.
• Retreat in the master bedroom with his and hers walk-in robes
• Ducted vacuum system
• Solar panels
• Covered verandah on the side
• Plumbing connectivity to the refrigerator in the kitchen
• Automated double car garage with internal & external access
• Extra-large laundry with a slide-in ironing board
• Dual vanity in the master ensuite
• 5-star quality build
All the amenities are located within close proximity:
• Explorers Childcare
• Mc Donald's
• Tarneit P9 College
• Davis creek Primary school
• Upcoming $150 million worth of stadium
• Proposed Tarneit west train station
• 7 Eleven Fuel Station
• Riverdale Shopping Centre
• Tarneit Rise Primary School
• Tarneit YMCA Early Learning Centre
• Islamic College of Melbourne (ICOM)
• Good news Lutheran College
• Bus Stop @ Route 182 to Tarneit Station
Homes like these very rarely see the light of day in the market, and it's truly our great pleasure to showcase this to you.
*DISCLAIMER: All stated dimensions are approximate only. Particulars given are for general information only and do not constitute any representation on the part of the vendor or agent.
Please see the below link for an up-to-date copy of the Due Diligence Check List: http://www.consumer.vic.gov.au/duediligencechecklis
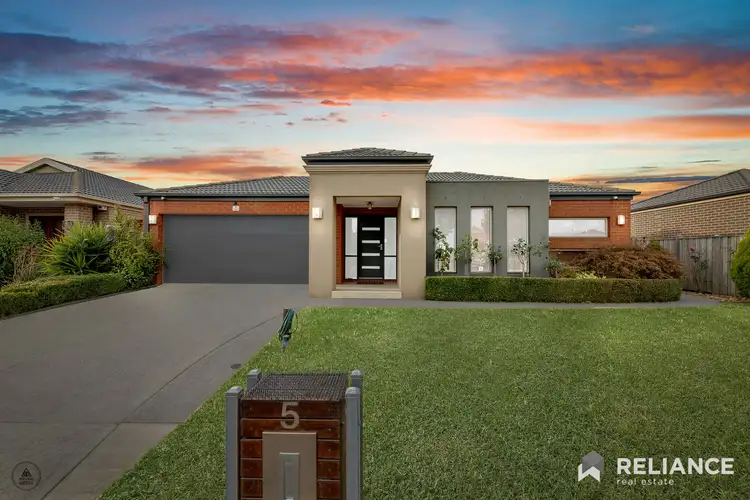
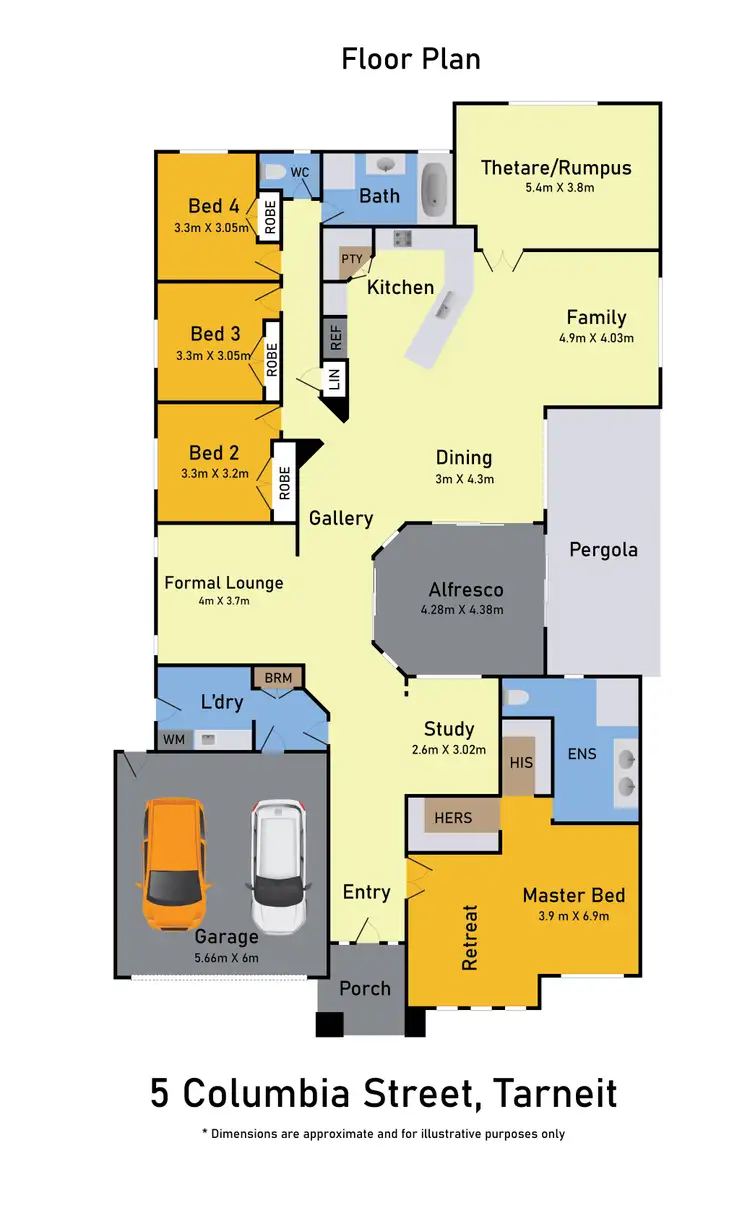
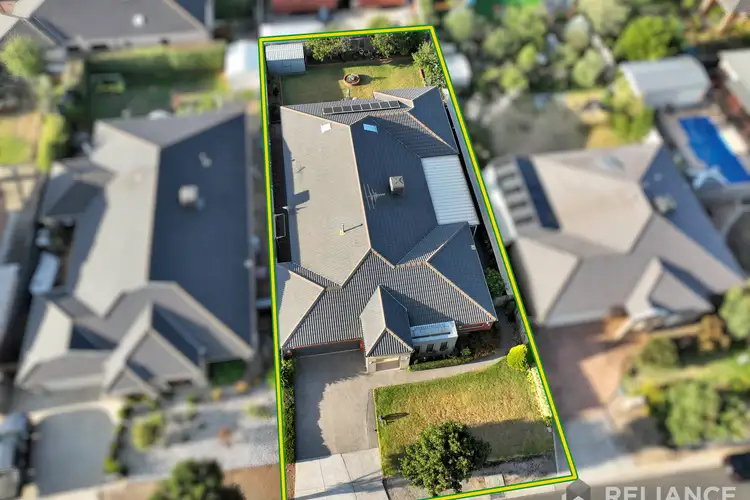
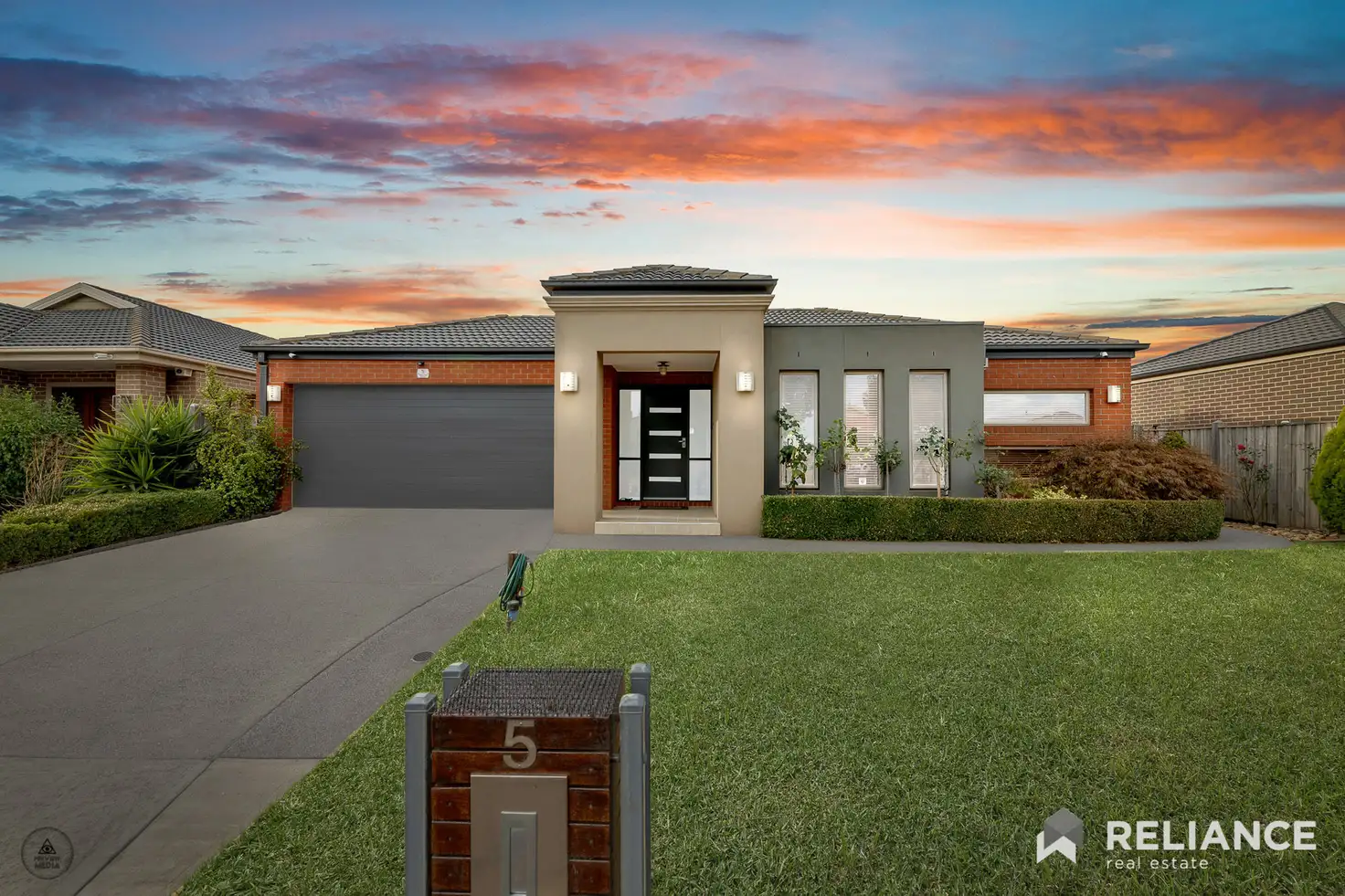


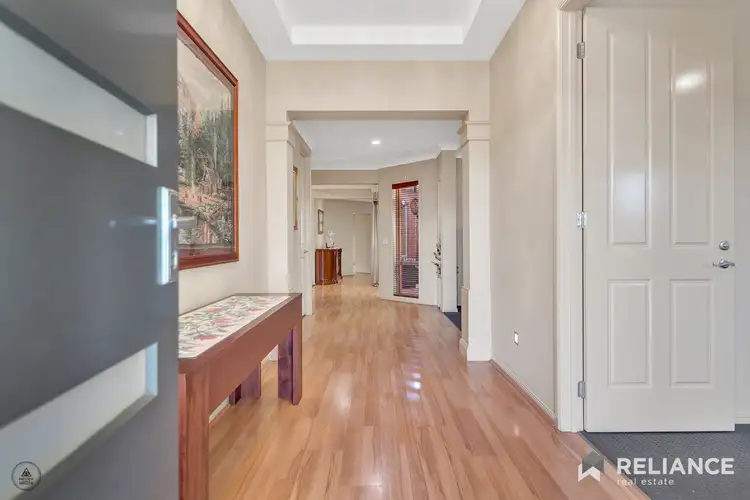
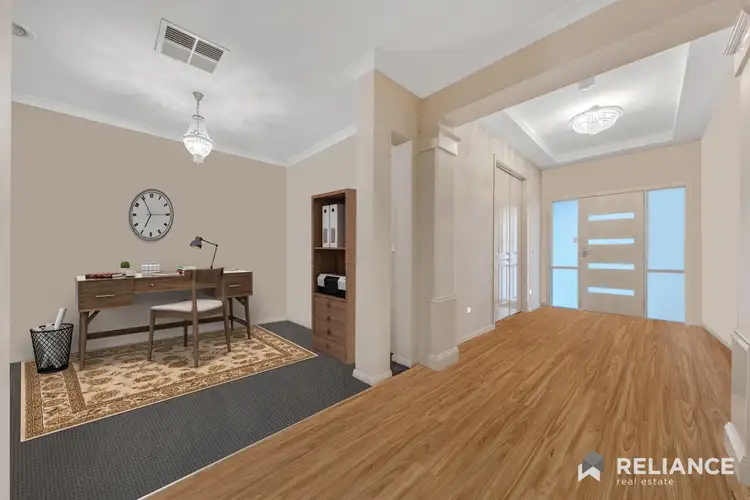
 View more
View more View more
View more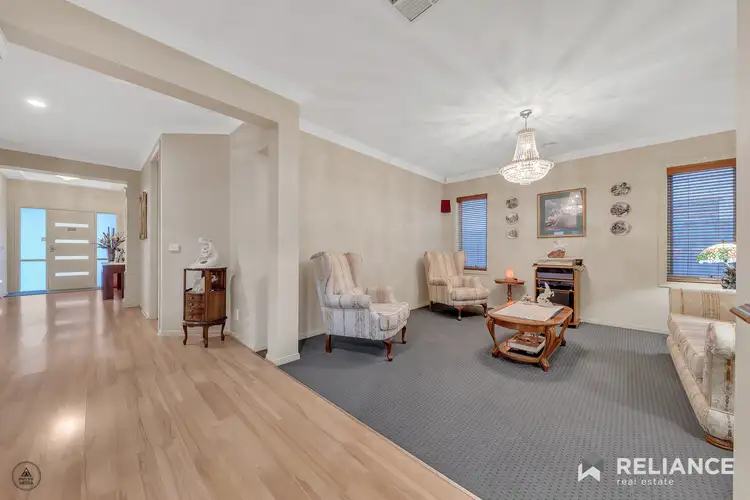 View more
View more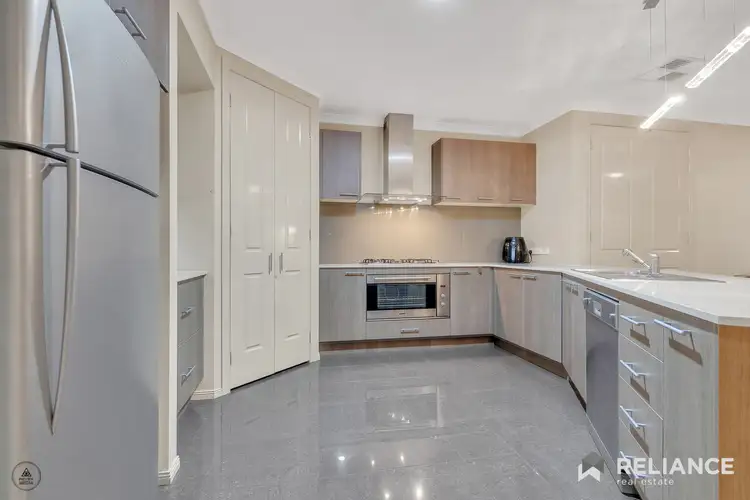 View more
View more
