Neatly positioned on tree-lined Condon Street in safe and popular Pennington, this brand-new 3-bedroom home was built in 2021 and offers idyllic living space on a 348 square metre block.
Discover a home with an interior complete with large windows providing abundant natural light and a colour palette that combines cooler tones on the walls with warm wood on the laminate floors to create an undeniable feeling of modern home comfort.
Daily activity will be centred on the spacious open plan kitchen, dining and lounge to the rear of the home, while a separate retreat/study sits to the side as a quiet living or work space. Ducted air conditioning keeps the interior comfortable throughout the year.
The well-equipped kitchen features a gas stove and bountiful countertop space framed between the immaculate modern cabinetry and highlights of stainless steel, and the breakfast bar offers flexible dining.
A sliding glass door offers a seamless transition to the alfresco and fully-fenced back garden, providing the perfect space for entertaining guests, playing with the family and for quiet relaxation.
All three bedrooms are comfortably-sized with built-in robes, while the master maintains a walk-in robe and ensuite access. Both bathrooms come with contemporary fixtures and fittings, and a self-contained laundry room services the home.
The garage offers ample room for a vehicle, with further secure parking on the electric-gated driveway.
Boasting a fantastic location, the residents will find parks, schools, shopping, public transport links, the A16 and other amenities within easy reach.
Attractive features:
• Three-bedroom, two-bathroom home
• Located in well-regarded Pennington
• Built in 2021 with contemporary features
• Ideal open-plan kitchen, dining and living
• A well-equipped kitchen featuring a spacious centre island, plenty of storage and prep space, and a double sink for added convenience
• A separate retreat area with natural light can be used as a study
• The master bedroom comes with a built-in robe and an ensuite
• Bedrooms two and three are well-sized and feature built-in robes
• Shared bathroom has a bathtub and shower, a separate toilet, and a spacious vanity.
• Ducted air conditioning for year-round comfort
• Modern interior with laminate floors and large windows
• Laundry room with side access
• There is a covered entertainment area in the backyard, as well as a
spacious garden for children to play in
• Single garage as well as extra off-street parking in the driveway
• Secure driveway with electric gates
• Alarm system for security and peace of mind
• Five minutes from Port Adelaide Plaza Shopping Centre
• The Adelaide CBD can be reached within 25 minutes
The nearby unzoned primary schools are Pennington School R-6, Alberton Primary School, Woodville Gardens School Birth and Westport Primary Schools. The zoned secondary school is Woodville High School.
Information about school zones is obtained from education.sa.gov.au. The buyer should verify its accuracy in an independent manner.
Disclaimer: As much as we aimed to have all details represented within this advertisement be true and correct, it is the buyer/ purchaser's responsibility to complete the correct due diligence while viewing and purchasing the property throughout the active campaign.
Ray White Norwood are taking preventive measures for the health and safety of its clients and buyers entering any one of our properties. Please note that social distancing will be required at this open inspection.
Property Details:
Council | Charles Sturt
Zone | GN - General Neighbourhood\\
Land | 348sqm(Approx.)
House | 205.7sqm(Approx.)
Built | 2020
Council Rates | $1,149.75pa
Water | $156.73pq
ESL | $284pa
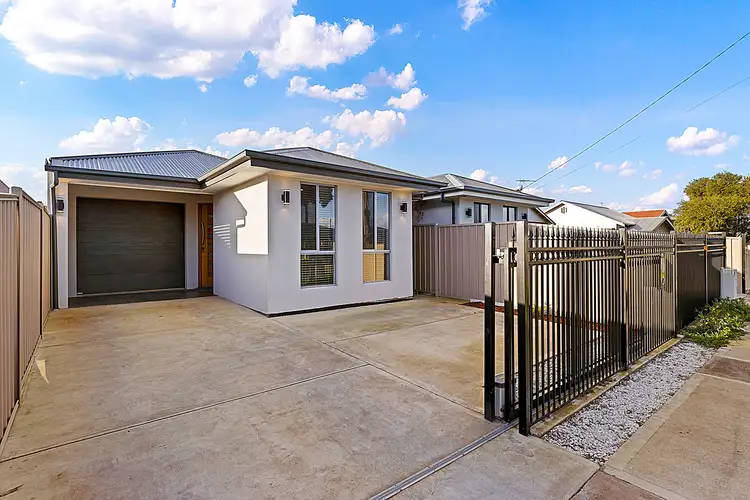
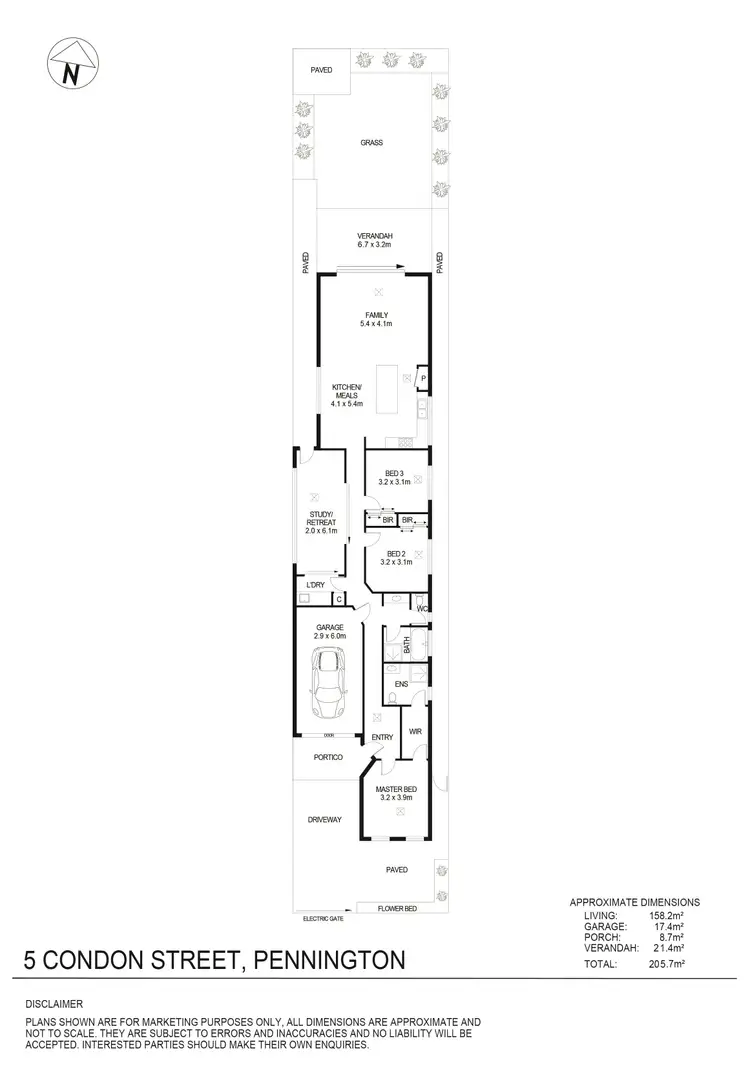

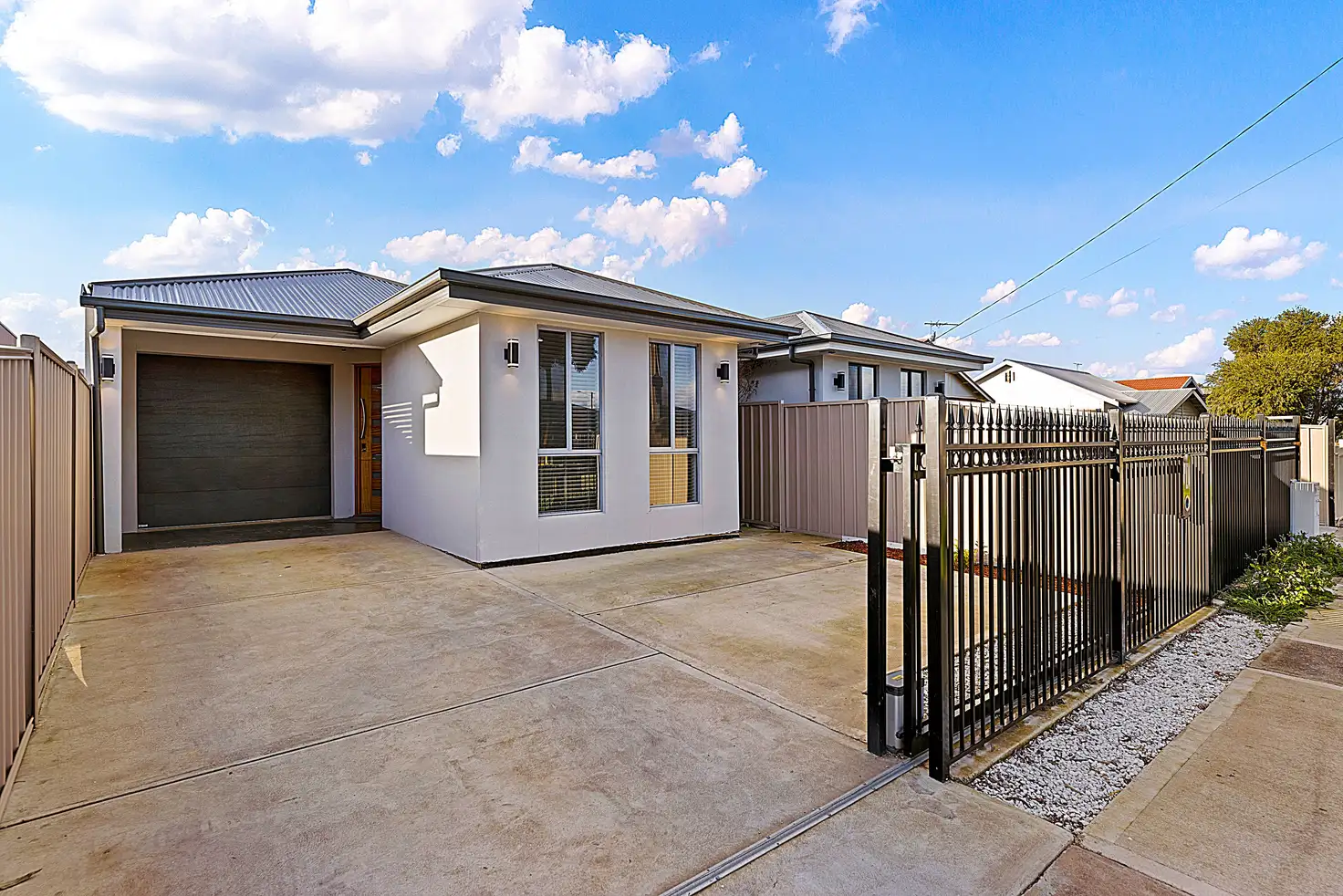


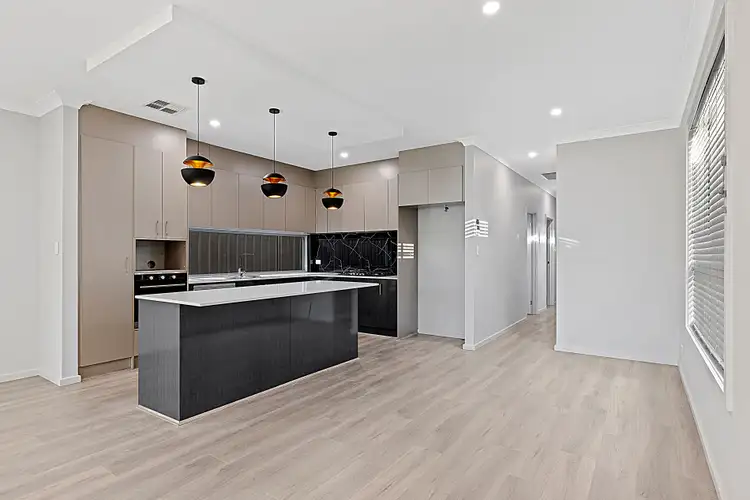
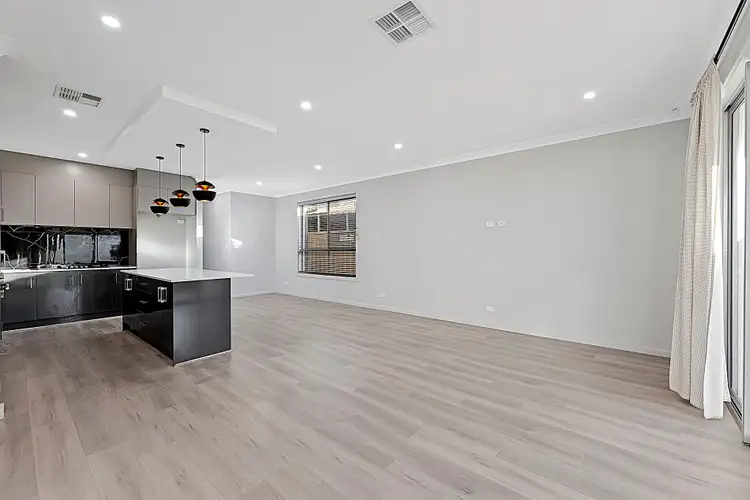
 View more
View more View more
View more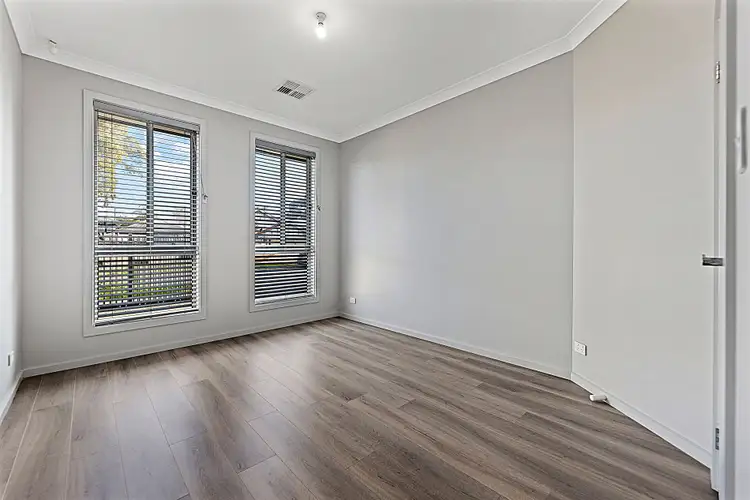 View more
View more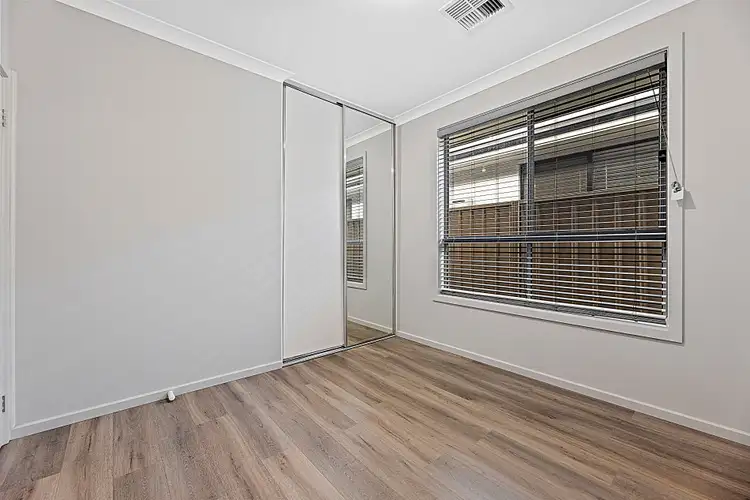 View more
View more
