#soldbymcreynolds #soldbycris $790,000
Separate title townhouse - a real stunner!
This curated organic three-bedder, with its indoor-outdoor style is a secluded retreat, a true escape from the world. The home is hidden behind high walls, and serves up a textural feast of stone, timber and leafy green foliage. Entry is via a timber boardwalk, edged by a myriad of plantings that whisper and beckon…hinting at what lies beyond.
You just want to linger within the front courtyard, taking a seat at the floating bench…raw timber set against the texture of painted brick. Shadows scribe across the walls and plants tumble from the concrete edging. There is a rawness here, a paired back sensuality that allows the natural surfaces to speak. We love the whole wabi-sabi feel, surfaces weathering gracefully with age, and the found beauty of a large stone utilised as a front door step.
This bespoke sanctuary is arrayed across two levels and is very much informed by its natural surroundings. As soon as you enter this vintage development there is a vibe, think mid-century forms, sloping terracotta rooftops and a peaceful cul-de-sac, buffeted by circling reserve. It is just moments to endless restaurants and shopping experiences and the serene walking trails of Lake Ginninderra.
The mindful approach continues within as concrete floors stretch to meet crisp white walls. The main living space is open and airy, with a floating staircase striking an architectural note. Large glazing's at both ends extend the space into the natural environment. And the materiality champions the beauty of honest forms and materials – stainless steel, concrete, ceramic. The angles of the walls create a natural study niche and the dining area is intuitively placed to spill to the north, where a sunny courtyard garden opens to reserve.
The kitchen blends effortlessly into the gentle scheme with its mosaic tiled worktops and cabinetry in soft grey. It is perfectly arranged beneath big windows that allow you to gaze out to the trees while you potter and create. There is a laundry and separate powder room tucked away behind the kitchen.
Upstairs is given over to three peaceful bedrooms that drink in elevated views. The master bedroom opens to a private balcony, so you can wake to sunshine and birdsong. The big trees of the reserve seem to enter the space, influencing the lived experience. There are two additional bedrooms that gaze out over the organic modernist allure of the townhouses that dot the complex. While a minimalist family bathroom sits central – all white on white, with a deep bathtub.
Life in Belconnen -
Walking within nearby parks, ovals…riding bikes around Lake Ginninderra, exploring Mt Painter and The Pinnacle. Spending hot summer weekends at Big Splash Waterpark or the Arboretum, exploring the shady Cork Oak Forrest.
Shopping and dining within the dynamic Belconnen precinct, choosing from a bevy of cafes, bars, waterfront pubs and restaurants. Local Favourites include Delhi to Canberra, for great Indian food and The Lighthouse, for a cool beer on a hot day, right on the water's edge. Or head to the Capital Food Markets, grab some groceries, health foods from the nearby Jamison centre or saunter to the famous Aranda and Cook shops for great coffee.
Well connected with transport at your doorstop and a variety of schools close to hand, it is an easy drive to the UC, Bruce Stadium, AIS, and a mere 10 minutes to the CBD.
features
.very special, bespoke private three-bedroom home in popular Belconnen
.part of a boutique mid-century development
.separate title home with no body corporate fees
.quiet cul-de-sac, backing reserve and centrally located within the dynamic Belconnen precinct
.gorgeous natural materiality with curated organic landscaping
.open plan living with study niche
.kitchen with views across courtyard to reserve
.banks of storage, mosaic tiled worktops
.big glazing's framing nature at both ends
.sliders opening to the north and second courtyard
.floating stair case ushering to second level
.north facing master bedroom with private balcony and built-in-robe
.two additional bedrooms, one with a built-in-robe
.new carpet to bedrooms
.family bathroom with bathtub and separate toilet
.laundry and separate powder room
.RC split system to living area
.generous single garage and direct access into front courtyard
.pedestrian access via timber gate
.long boardwalk edged by plants
.beautifully curated front courtyard
.private access from the rear courtyard to natural parkland
.1.4 kms to Westfield Belconnen
.2.7 kms to the Jamison Centre
.7.9 kms to the CBD
EER: 2.5
Rates: $2,274 approx. per annum
Land Value: $431,000
Land Size: 193m2
The information contained in this advertisement is derived from sources we deem reliable. However, we cannot provide any guarantees or warranties regarding the information supplied. Buyers are encouraged to conduct and rely exclusively on their own enquiries.
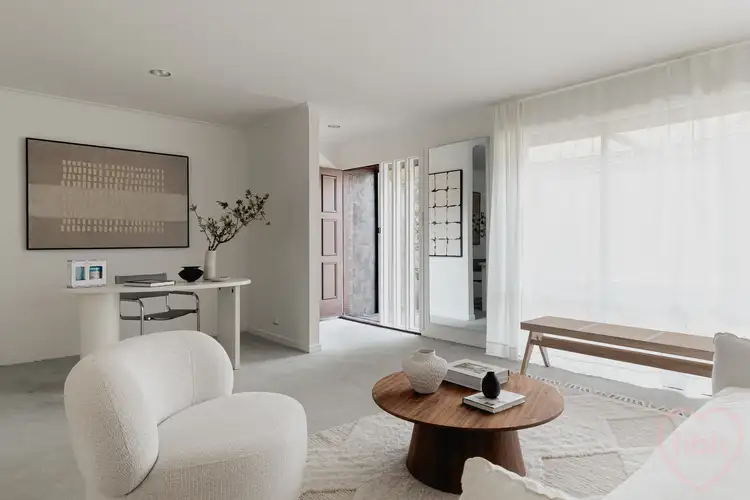
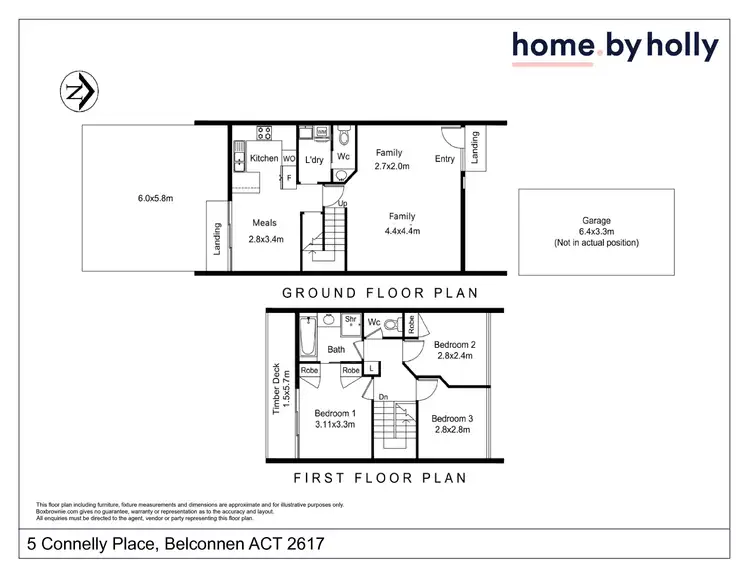
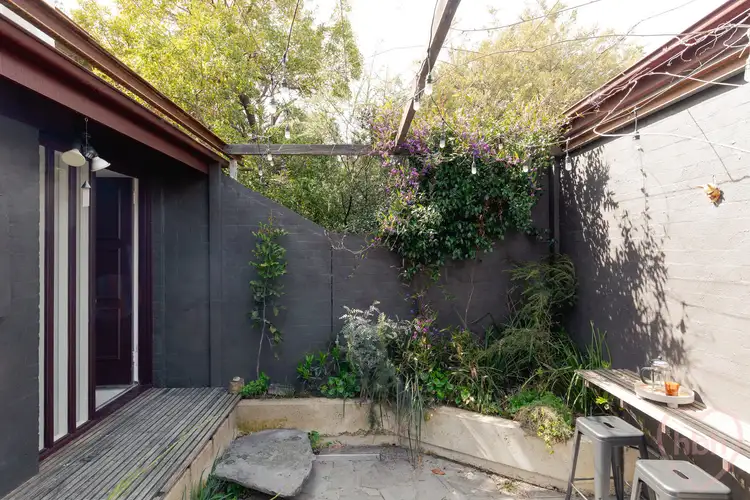
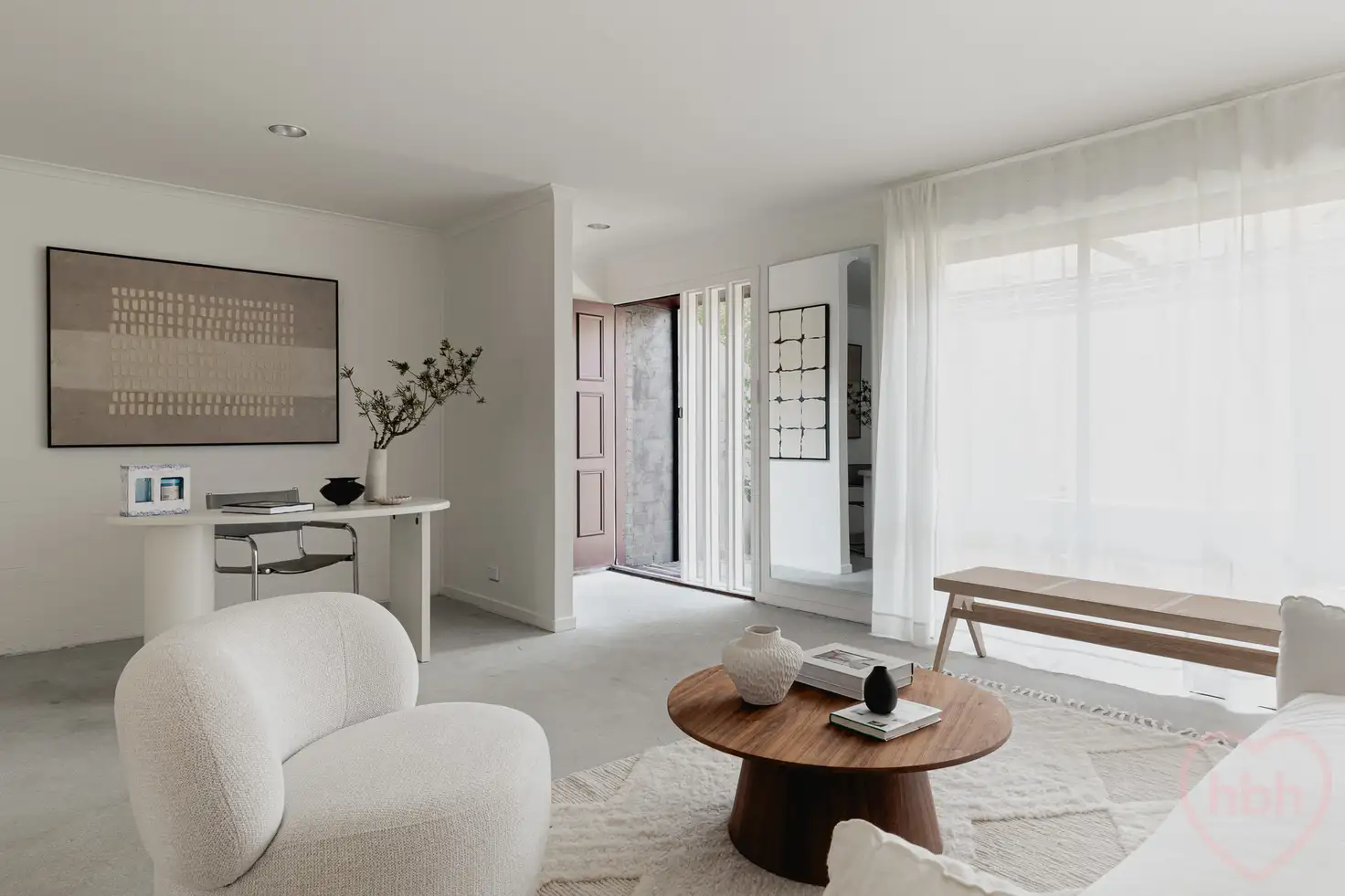


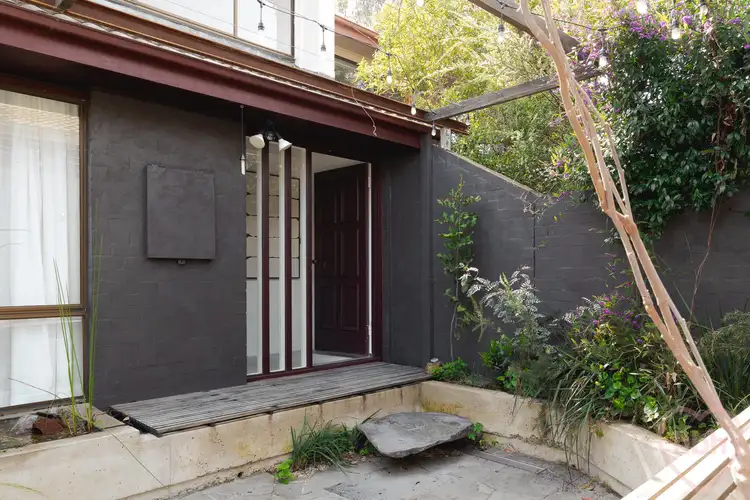
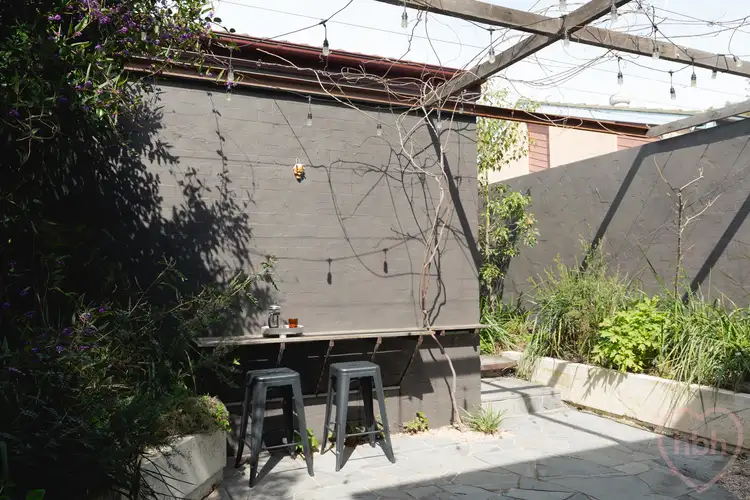
 View more
View more View more
View more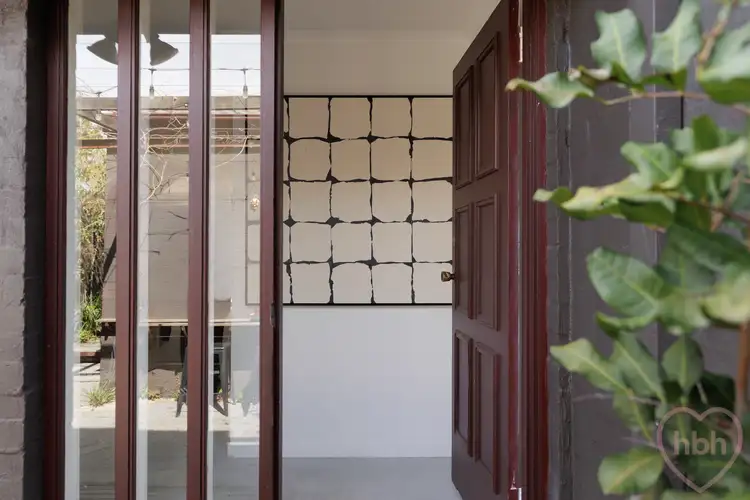 View more
View more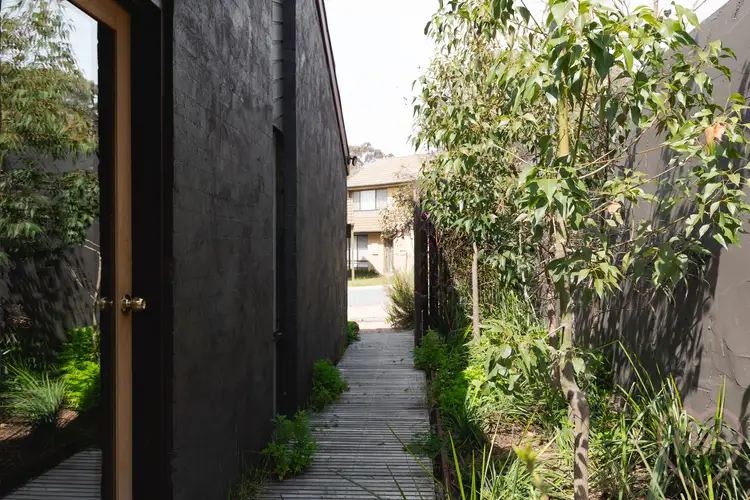 View more
View more
