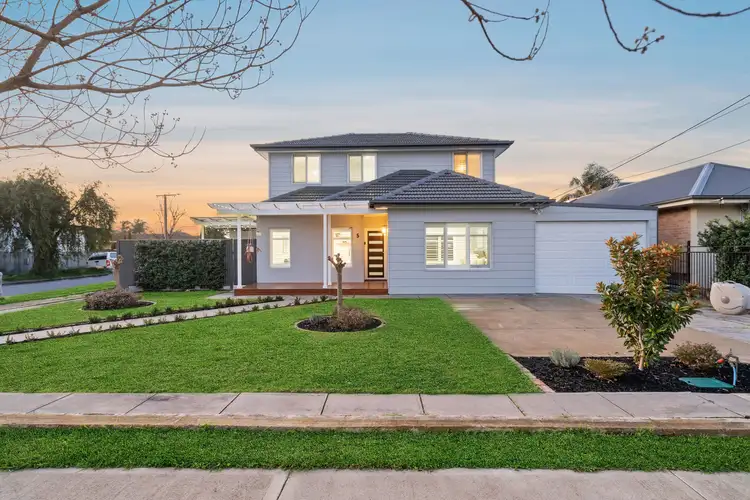Auction | Saturday 27th of August at 11:30am (USP)
Striking in its design and set on a commanding corner allotment, this two-storey family residence has been renovated to the highest of standards and now presents as an outstanding opportunity for you and your family to move in and immediately enjoy a lifestyle of quality, space and convenience.
Showcasing opulent style throughout, this stunning family home boasts an extremely functional floorplan across two levels of contemporary living comprising of six bedrooms including a downstairs master, multiple light-filled living areas, two separate home office spaces, two modern bathrooms, and is complete with a stunning outdoor entertaining area featuring an impressive outdoor kitchen + a second covered entertaining deck overlooking the expansive grassed backyard – ideal for the modern family.
The flexible property also allows the discerning buyer the opportunity to remove the wall between bedrooms 4 & 5 in order to create a third spacious living area as it was previously disposed prior to the renovation.
Ground Floor Features:
- Two large bedrooms with built-in robes - master bedroom includes a ceiling fan
- Stunning open-plan and light-filled living, dining, and lounge areas – sure to be the central hub for your family
- Sleek designer kitchen featuring quality stainless steel SMEG appliances including microwave, stone tops, dishwasher, and breakfast bar
- Modern bathroom, complete with bath, shower, vanity, feature tiles and an adjacent separate toilet
- Convenient study space & storeroom offering versatility to be used in a way that best suits your family
- Large laundry featuring ample bench and storage space
- Second living area overlooking the rear deck and large grassed backyard
First Floor Features:
- Four additional bedrooms, all generous in size and featuring built-in robes
- Neat & tidy upstairs study area featuring a built-in timber desk – ideal for a growing family
- Modern bathroom, complete with a shower, toilet, and vanity
External Features:
- Stunning alfresco entertaining area and patio featuring outdoor kitchen and ceiling fan
- Impressive rear deck/verandah overlooking the large, grassed backyard – ideal for children and pets
- Neat and tidy front deck and verandah space, overlooking the low-maintenance front garden
- Large carport with automatic panel lift doors, and convenient drive through capability to a separate garage at the rear of the property
Additional Features:
- Designed to maximise space with ample built-in cupboards and a storeroom - adequate for a large family
- Ducted reverse cycle air-conditioning throughout
Zoned to Henley High School, the home is ideally positioned between the city and the sea, enjoy the convenience of having great local shops, cafes, reserves & public transport just minutes away as well as amenities that include Henley Square, Fulham Gardens Shopping Centre, Lockleys Oval, and Kooyonga Golf Club all being easily accessible. Take a short stroll to the end of your street where you will step on to the Linear Park Trail - This is a convenient, family friendly location that offers everything, just minutes from Henley Beach and the Adelaide CBD with reputable schools such as Henley High, Fulham North Primary, St Francis & St Michaels all within close proximity.
Year Built / 1959
Land Size / 695m2
Council / Charles Sturt
Council Rates / TBC
All information provided has been obtained from sources we believe to be accurate, however, we cannot guarantee the information is accurate and we accept no liability for any errors or omissions (including but not limited to a property's land size, floor plans and size, building age and condition) Interested parties should make their own enquiries and obtain their own legal advice.








 View more
View more View more
View more View more
View more View more
View more
