Awe-inspiring views of Ocean, Island, Castle hill, and Breakwater are advantaged, while configuration maximizes S.E breezes, light and space. Beautiful design is timeless with robust materials designed to withstand generations of family living and is a true expression of spatial fluidity and flexibility.
The practical tri-level configuration with a self-contained unit accommodates all family situations ensuring your tenure is endless. This exceptional home has been tightly held, making this a significant opportunity.
Features:
• Amazing 270% views from Castle Hill, City, Breakwater, Cleveland Bay and Magnetic Island from almost every level.
• 154sqm of balcony faces north-east prevailing breezes and allows for incredible outdoor entertaining and getaway zones for all members of the family
• 824sqm underroof built by Taylor Homes and loved and cherished by two families
• Modern, open plan kitchen with stone benchtops and breakfast bar, overlooking the City with views of the Breakwater, Cleveland Bay & Magnetic Island.
• Luxurious Master Bedroom with ocean views, walk-through custom-built robe, ensuite and a private balcony.
• The Main Suite also has a connecting bedroom that could be utilised as a nursery or dressing room.
• Two additional King size bedrooms, with wonderful aspect, fantastic storage and room for study desks.
• Four separate living areas over three levels.
• The third level has a huge open plan, self-contained unit with separate entry and balcony.
• The self-contained unit has a full kitchen, open plan dining/lounge, modern bathroom and a King size bedroom.
• Three full bathrooms and a powder room
• 4.8kw Solar Inverter with 28 Solar Panels
• 13sqm Airconditioned Wine Cellar located on the third level.
• Four undercover garaging, two of which have street level entry to the kitchen, dining and study.
• Fully irrigated and fenced on a 796sqm allotment
• Situated in Townsville's exclusive suburb of Yarrawonga.
• Close to The Strand, CBD & walking distance to Belgian Gardens State School and Townsville Grammar.
With respect to the government's restrictions around open homes and to help stop the spread of COVID-19, please ensure that masks are worn at all times and strict social distancing and hygiene protocols adhered to.
Please contact the listing agent for more information.
Disclaimer: All photographs, facades, colour schemes, floor plans and dimensions are for illustrative purposes only and may vary slightly to the end product.

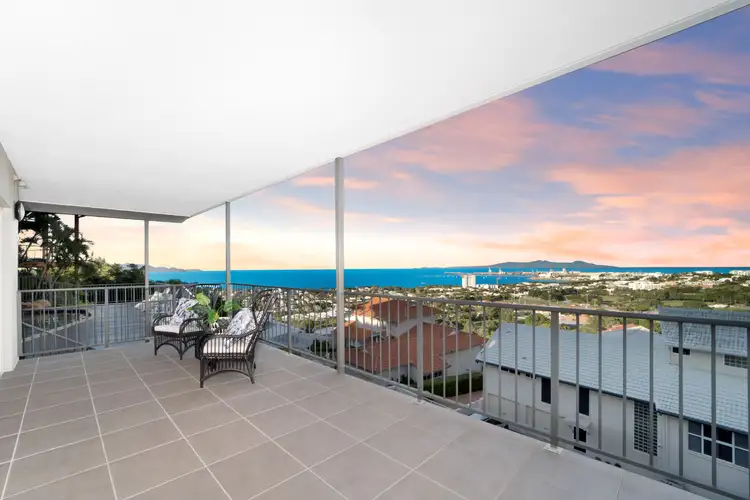
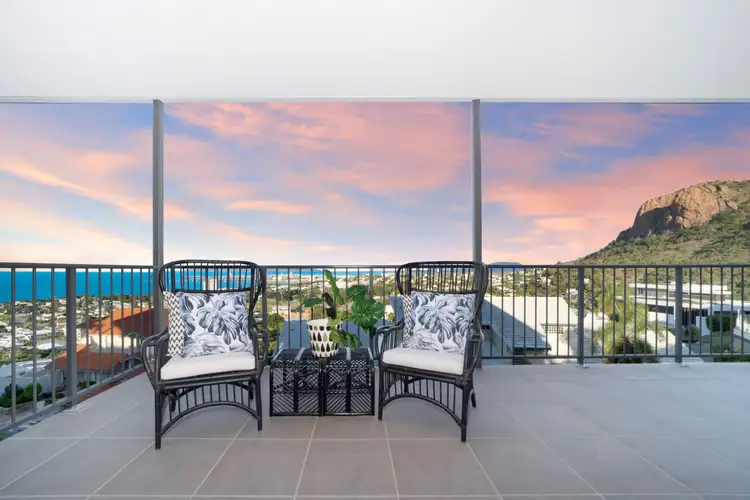
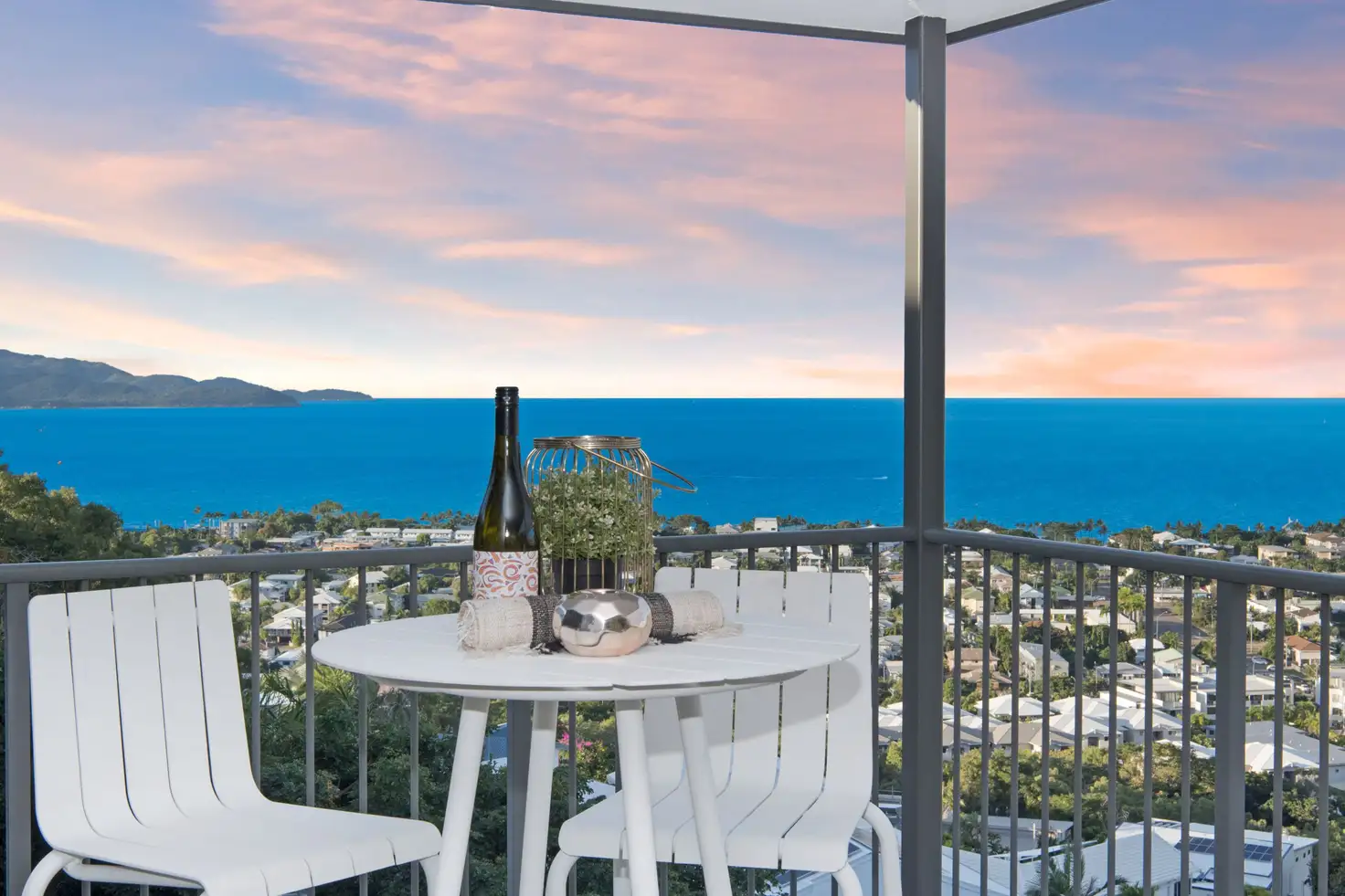


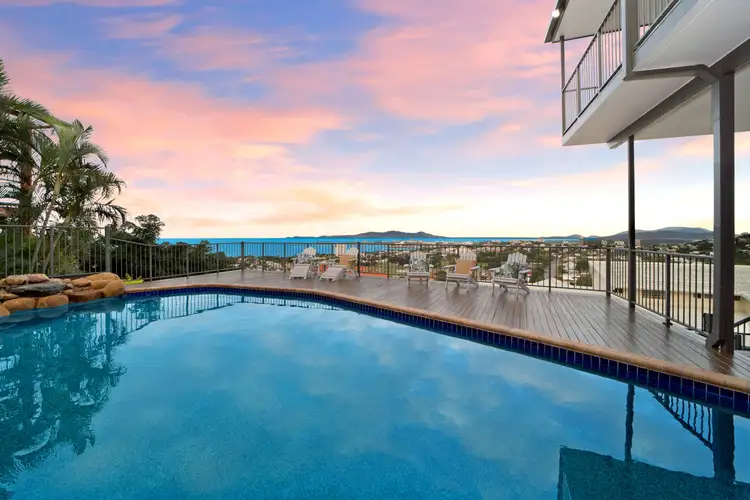
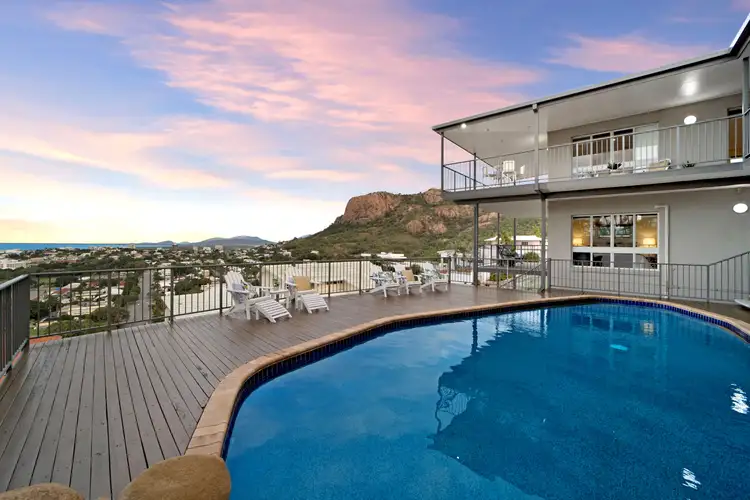
 View more
View more View more
View more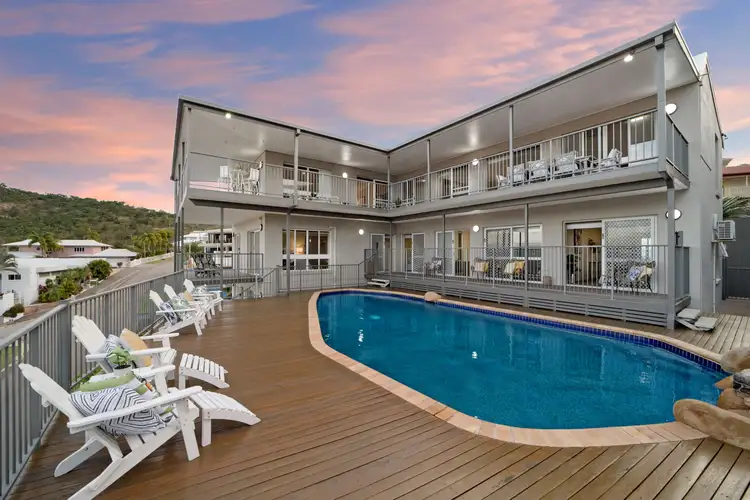 View more
View more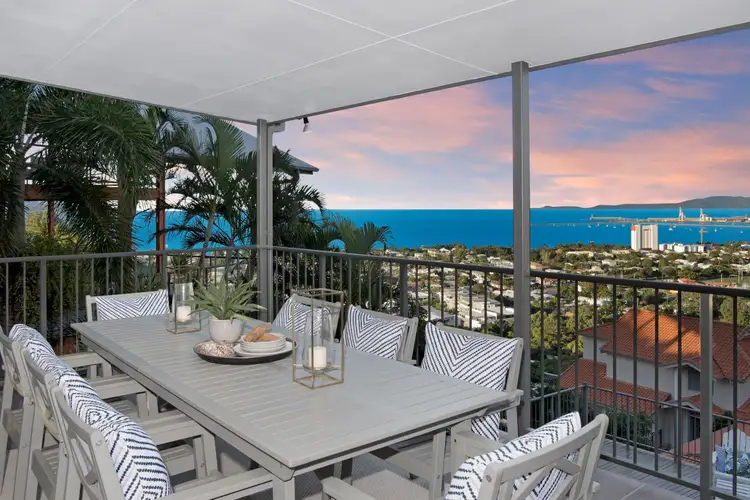 View more
View more
