Defined:
This light filled family home in the serene seaside village of St Leonards offers the perfect blend of comfort, style, and outdoor living. Enjoy a desirable north facing open plan living zone that seamlessly connects to a timber alfresco deck, complete with a pizza oven, BBQ, and beautifully landscaped gardens featuring screening Magnolia, Citrus, and Olive trees. The home boasts four spacious bedrooms, including a master suite with a walk-in robe and ensuite. A separate rumpus room with barn-style doors provides versatile space, perfect for relaxing or entertaining. Engineered timber floors flow throughout, enhancing the stylish galley kitchen exuding sophistication. Practical features include ducted heating and cooling, reverse cycle air conditioning, a timber pergola, and a double garage. Fully established and meticulously maintained, this home is ready to occupy with nothing further to be done. Experience relaxed seaside living in a tranquil, family friendly setting.
Considered:
Kitchen – Stylish kitchen with stone benchtops, modern appliances including a 900mm freestanding oven with gas cooktop, feature tiles, window splashback and walk-in pantry
Living/Dining – Desirable north aspect with timber floors, high raked ceiling, Plantation shutters, R/C air conditioning, ducted heating, ceiling fan and sliding door to the undercover alfresco area and expansive timber deck
Master Suite – Private & spacious master bedroom with walk-in robe, timber floors, linen sheers & curtains, downlights, ensuite bathroom with rainhead shower, single vanity with mirror and toilet
Additional Bedrooms – Occupying a separate wing each with individual flair. Timber floors, downlights, curtains & all with built in robes
Main Bathroom – Spacious sleek & stylish bathroom with bath, vanity & shower
Outdoors – Beautifully landscaped gardens surround the timber alfresco deck for outdoor entertaining year round. Pizza oven, Beefeater BBQ, outdoor shower, Citrus & Olive trees. Paved area for a fire pit. Garden shed. Low maintenance facade.
Double lock up garage and sealed driveway. 519 sqm allotment (approx.)
Close by facilities – Lake View Reserve, St Leonards Pier, St Leonards Golf Club, St Leonards Bowling Club, St Leonards Boat Ramp, village centre, St Leonards Primary School, walking trails, beaches, Edwards Point Reserve
Ideal for – Families, professional couples, retirees, investors & holiday seekers
*All information offered by Oslo Property is provided in good faith. It is derived from sources believed to be accurate and current as at the date of publication and as such Oslo Property simply pass this information on. Use of such material is at your sole risk. Prospective purchasers are advised to make their own enquiries with respect to the information that is passed on. Oslo Property will not be liable for any loss resulting from any action or decision by you in reliance on the information.*

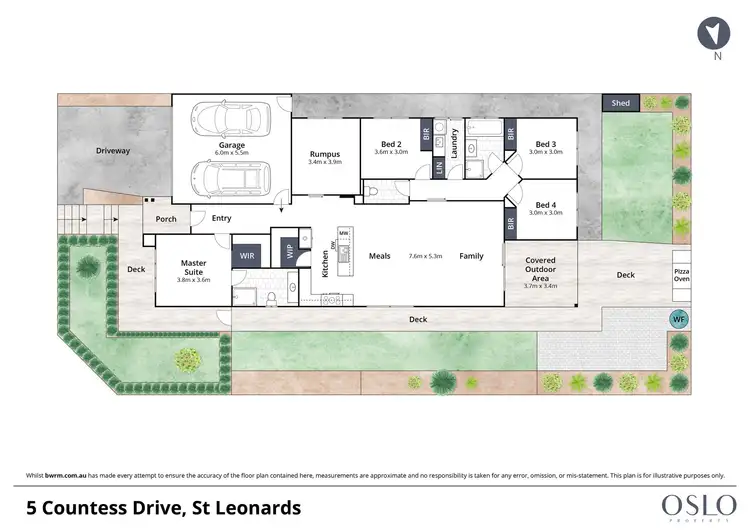
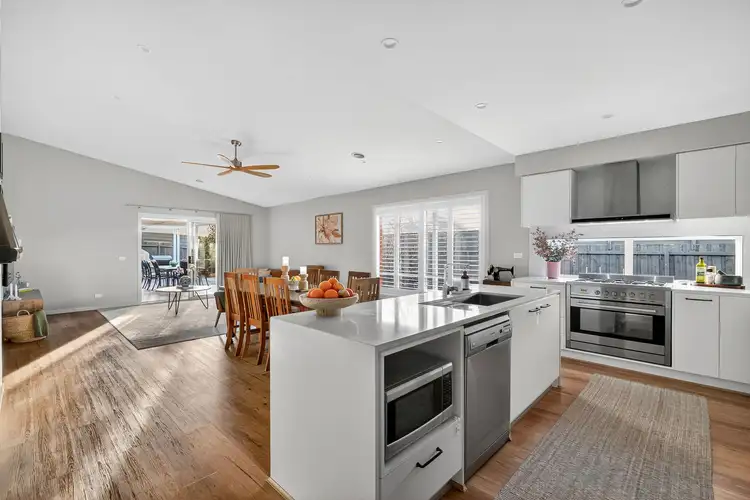



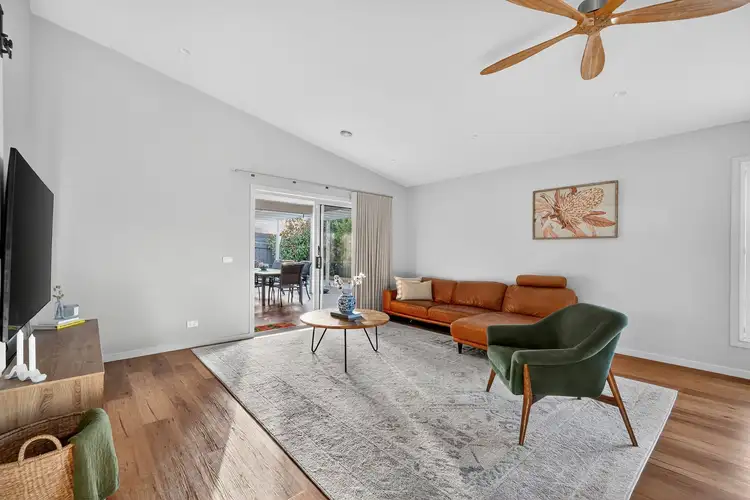

 View more
View more View more
View more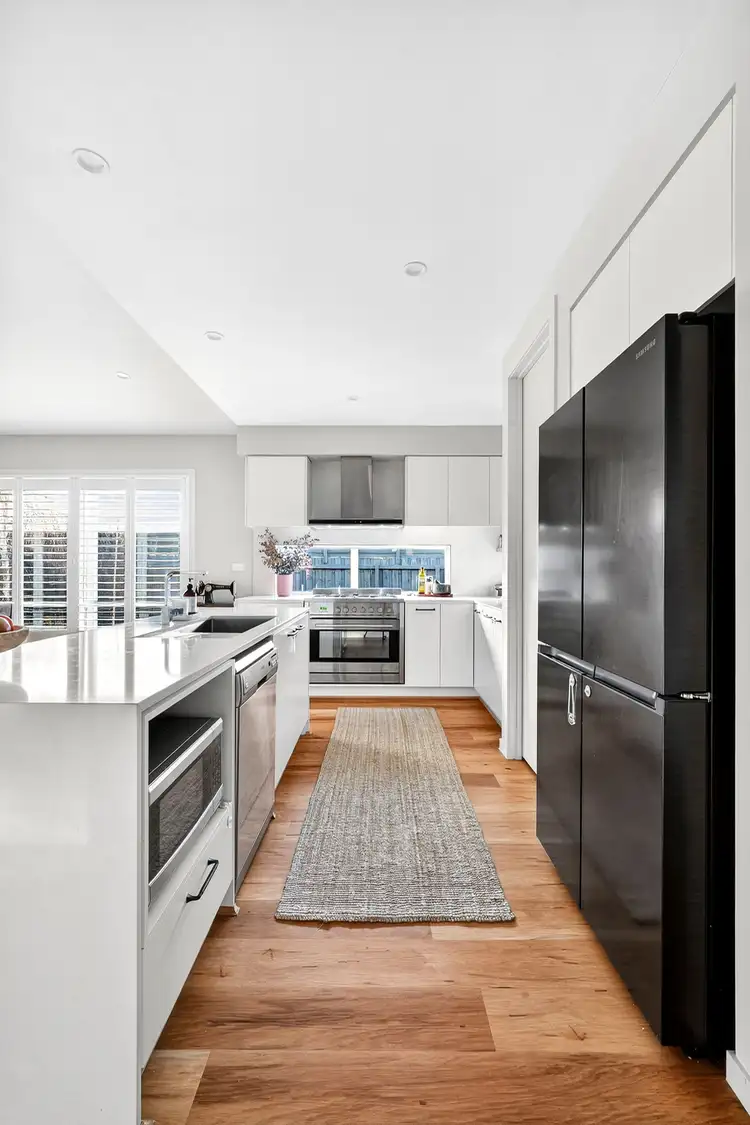 View more
View more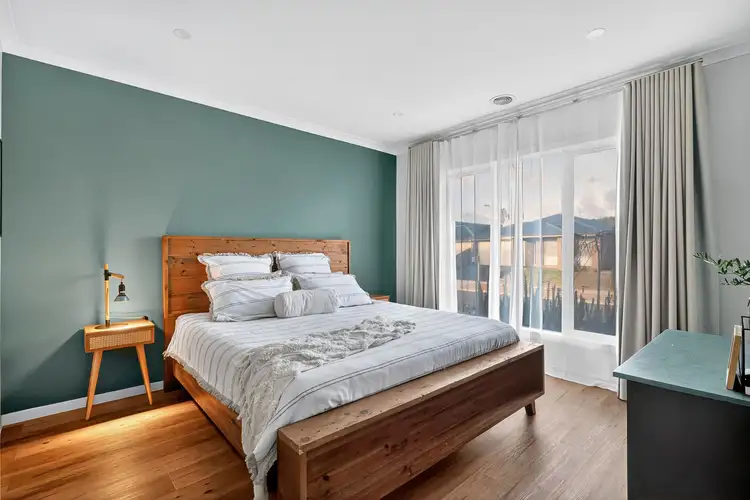 View more
View more
