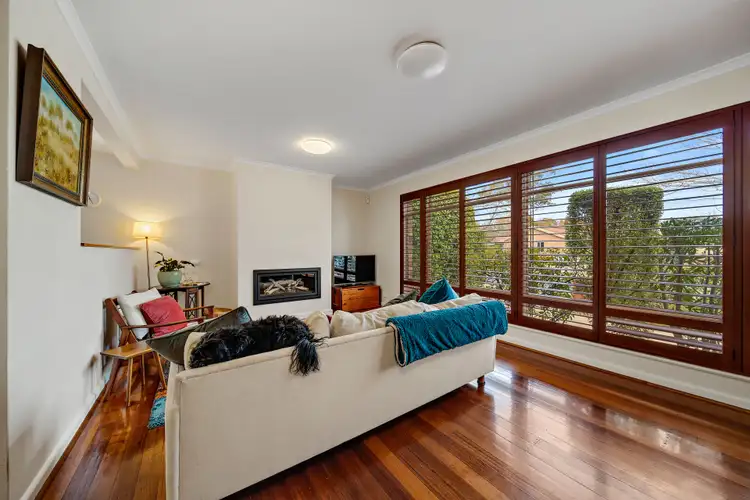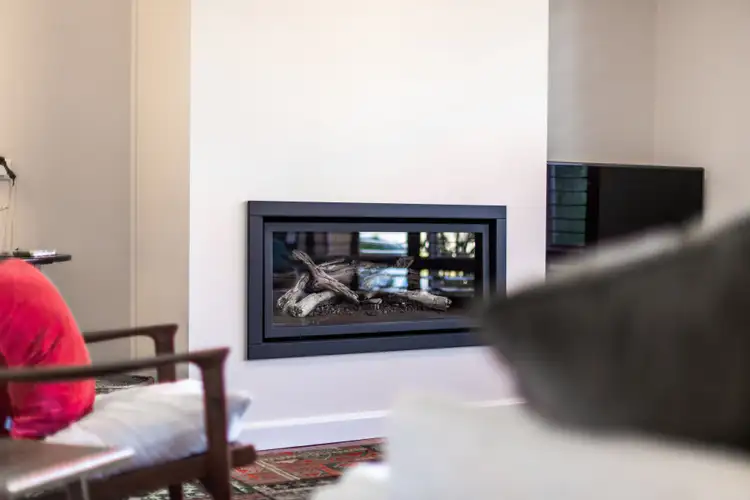Set on a quiet street in popular Hughes, this duplex home enjoys a thoughtfully designed open floor plan and multiple indoor and outdoor living spaces. With every amenity close by, this light filled home is perfect for families who want separation of space, privacy and security, and modern conveniences.
As you enter you will be greeted by a beautiful sun drenched living room looking out onto the street. With warm timber flooring, a large built-in-bookshelf, timber plantation shutters, and a built-in gas fireplace, this room is the perfect mix of cosy and functional.
Around the corner and overlooking the living room is the spacious kitchen boasting stainless steel appliances and a five burner gas stove. This floorplan has an easy flow to it as the kitchen opens up to a light-filled dining room leading you all the way back to the perfectly situated family room.
The rear part of the home enjoys large timber framed full-length windows and sliding doors that let in plenty of sun and give an unobstructed northerly view into the back garden. The dining room has access straight onto a very private timber courtyard, ideal for outdoor seating or a second dining area, that wraps right around to the large partially covered deck at the back of the property. The direct access onto the deck from the family room makes the whole downstairs space ideal for entertaining and perfectly blends the outdoors with the indoors.
Downstairs you will also find the secluded master suite situated away from the secondary bedrooms. This suite includes a walk through robe, an updated ensuite, and direct access to the deck through secure sliding doors.
As well as the separate laundry and toilet you will find on the ground floor, upstairs is another separate toilet and a gorgeous updated main bathroom. Three bedrooms can be found on this floor all enjoying built-in-robes, evaporative cooling, electric wall heaters, timber blinds, and external electric awnings, making the space perfectly temperature controlled and a private oasis away from the living areas.
The large downstairs deck can be used all year round as an elegant entertaining space, or it could just as easily be transformed into an outdoor haven for the kids. The deck leads seamlessly into the generous grassy back garden with high hedges offering all the privacy and security you could want. An added bonus is the established chicken coop and double covered carport and garden at the back of the block.
This four bedroom duplex is the ideal place to raise a family, with excellent schools, popular local shops, and public transport all close by. Only moments to the inner-south, the Parliamentary Triangle and major arterial roads, you do not want to miss out on this spacious and ideally situated family home.
Features
Quiet street in Hughes
Hardwood timber flooring throughout
Living room includes built-in-bookshelf, timber plantation shutters, and gas fireplace
Kitchen has stainless steel appliances and a five burner gas stovetop
Dining room and family room have large full-length timber framed windows with honeycomb blinds and access onto the wrap around deck
Separate toilet and separate laundry room downstairs
Master suite is downstairs and includes a walk through robe, ensuite, and access to deck
Three bedrooms upstairs include built-in-robes, evaporative cooling, electric wall heaters, timber blinds and external electric awnings
Another second renovated toilet and main bathroom upstairs
Electric wall heaters
Deck is partially covered and includes recessed lighting
Level backyard is fully fenced and has a large hedge offering plenty of privacy
Wall mounted clothes line
Chicken coop
Double covered carport and locked garden shed at the back of the block
Close to local schools, shops, public transport, and major arterial roads
EER 2.0
Built in 1965
Block size approx: 520.6sqm
Living size approx: 163.32sqm
Rates: $2,988pa
Body corporate insurance: $202.71pa








 View more
View more View more
View more View more
View more View more
View more
