Sitting proudly on the high side of a leafy cul-de-sac, surrounded by quality homes and elevated district views, this immaculately renovated residence delivers the perfect balance of style, space and functionality. Designed with the modern family in mind, it features a versatile floor plan with multiple generous living zones, while the private sun-drenched rear yard with desirable near-north aspect sets the scene for effortless entertaining. A sparkling in-ground pool, lush lawns and newly landscaped gardens frame the expensive alfresco area, creating a true outdoor haven.
Ideally positioned close to local shops, highly regarded schools, Castle Hill Heritage Park, transport options, and the Castle Towers shopping and dining precinct, this home combines classic charm with contemporary sophistication. A true family retreat, it offers effortless living with stylish, thoughtfully designed spaces and a seamless indoor-outdoor flow. Timeless elegance meets modern comfort in every corner, creating a home that’s as functional as it is beautiful — ready to be enjoyed by your family for many years to come.
Property Features:
• Expansive sun-drenched formal lounge room with sunny window seat, flowing to a generous formal dining room.
• Brand new State of the art kitchen featuring premium high quality appliances, Asko Dishwasher, Falcon (AGA) gas cooker, stone benchtops, zip tap and a large island bench
• Spacious casual living and dining zones with meals area window seat and sun-filled family room with skylights, seamlessly connecting to the outdoors.
• Private master suite with walk-in robe, stylish renovated ensuite and a cosy window seat for relaxing with a book
• Three additional double sized upstairs bedrooms with built in robes plus attic storage with ladder & flooring in the roof accessible from the fourth bedroom
• Fifth bedroom with easy access to bathroom, ideal for the teenager
• Upstairs serviced by a stunning renovated bathroom with bathtub and separate toilet, ground level renovated bathroom adds family convenience
• Quality French oak herringbone flooring to entry, kitchen, meals and family. Premium oak on the stairs and new carpet upstairs
• Stunning bespoke wainscoting to entry and upstairs hallway
• An impressive, oversized entertainment area with sun-soaked alfresco, new clear roofing overlooking a tranquil newly landscaped rear yard featuring beautiful gardens and lush lawn
• The private sparkling inground pool with a new maintenance free composite timber decking and louvered pergola to pool area, perfect for relaxation and entertaining
• Generous automatic triple car garage with internal access
• Additional noteworthy features- ducted reverse cycle air conditioning, skylights, solar tubes, 9.9kw solar system, heat pump hot water system, home security with cameras, quality plantation shutters, ceiling fans and more
Location Benefits:
• Zoned for Samuel Gilbert Public School and Castle Hill High School
• A comfortable 1.6km walk or drive to local Knightsbridge Shopping Centre
• Just a short 3.6km drive to Castle Towers shopping, dining, entertaining and transport precinct with Metro station and bus interchange
• Hills Showground Metro station with ample parking only a 3.6km drive
• Within easy access to a variety of recreational facilities at Castle Glen Oval, community centre and playground, Castle Hill Heritage Park Reserve and Fred Caterson sporting complex
Disclaimer: This advertisement is a guide only. Whilst all information has been gathered from sources we deem to be reliable, we do not guarantee the accuracy of this information, nor do we accept responsibility for any action taken by intending purchasers in reliance on this information. No warranty can be given either by the vendors or their agents.
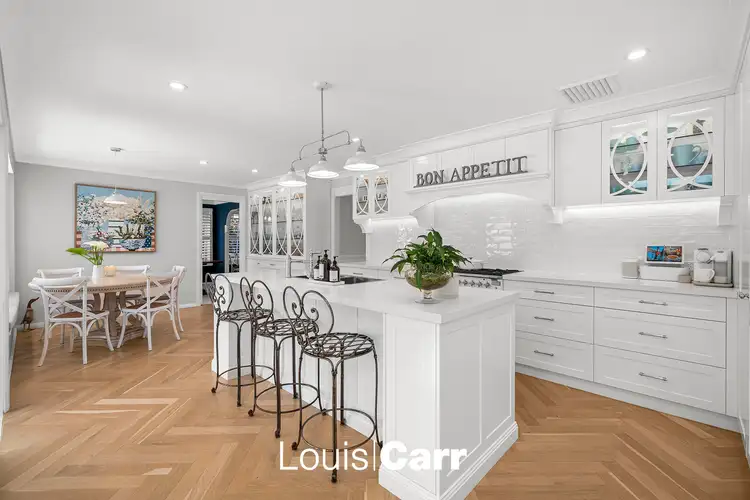
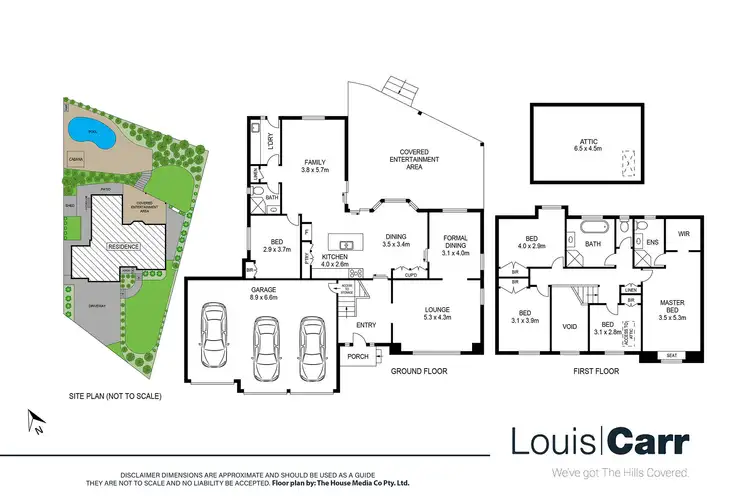
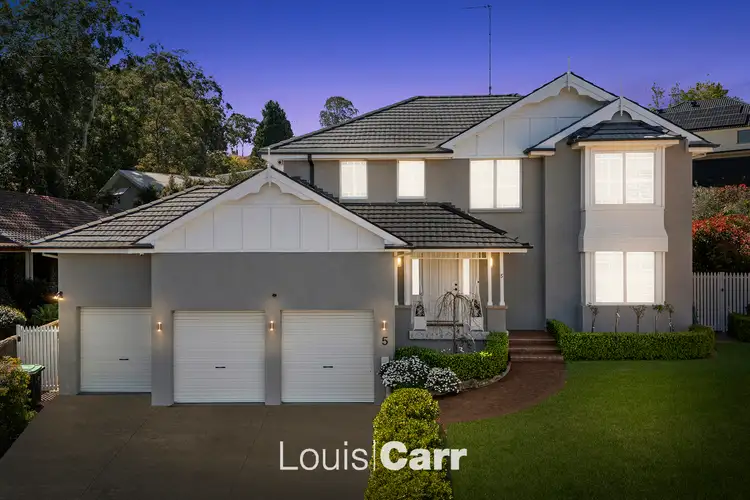
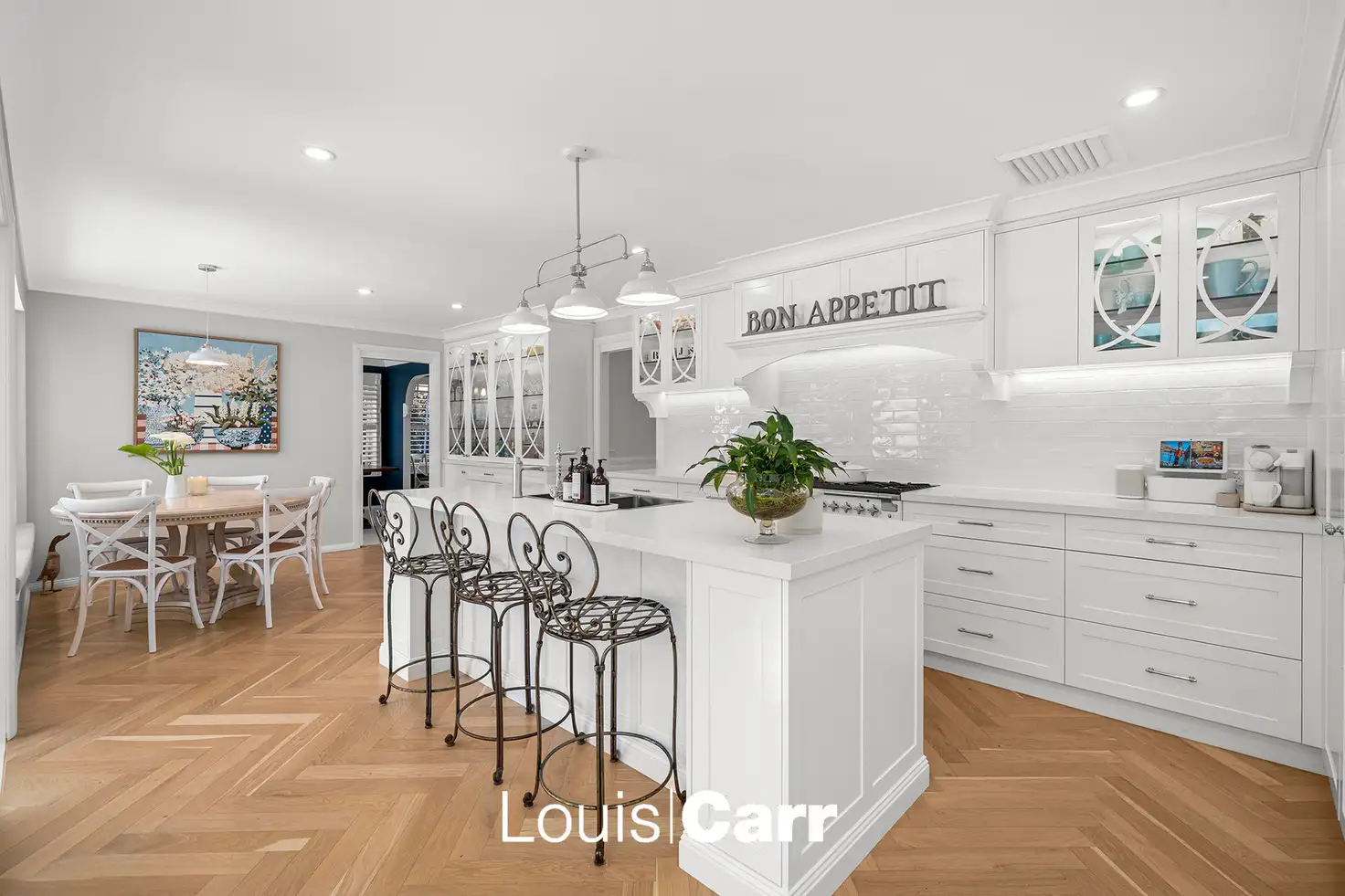


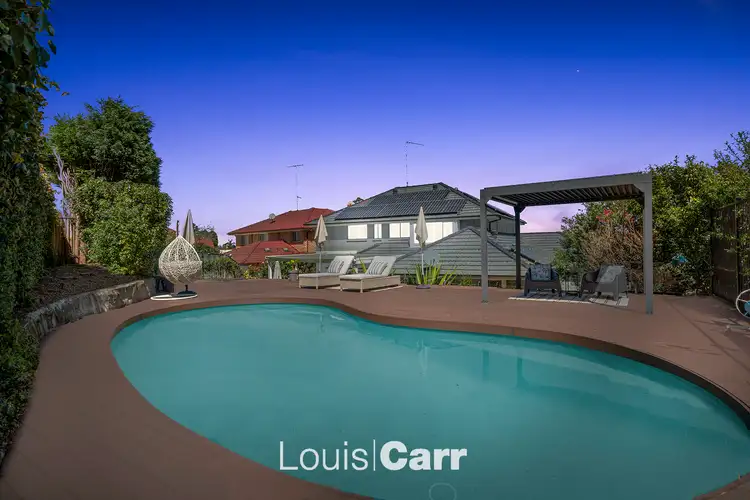
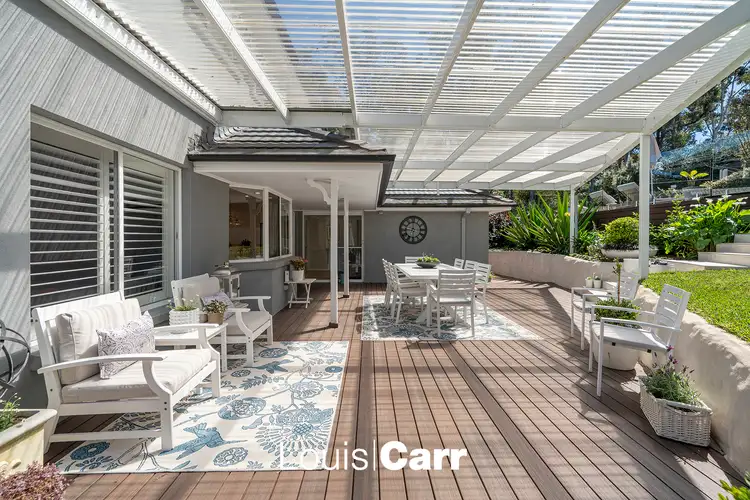
 View more
View more View more
View more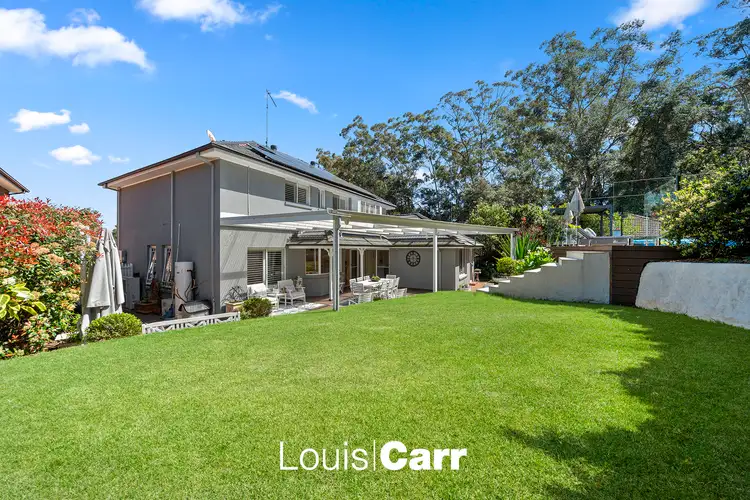 View more
View more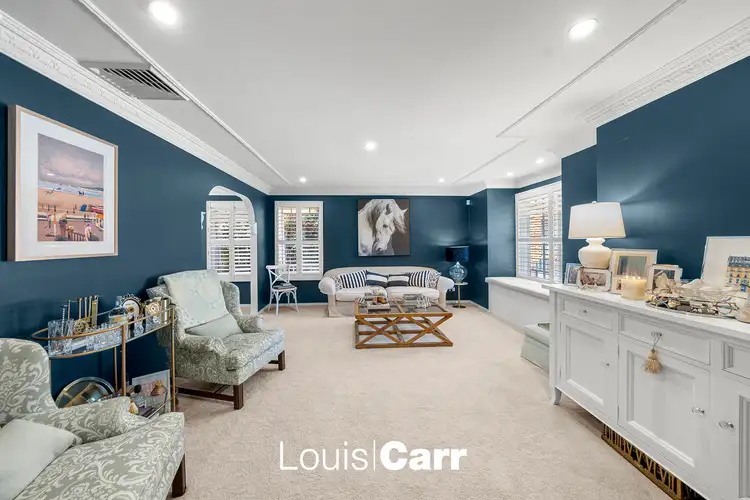 View more
View more
