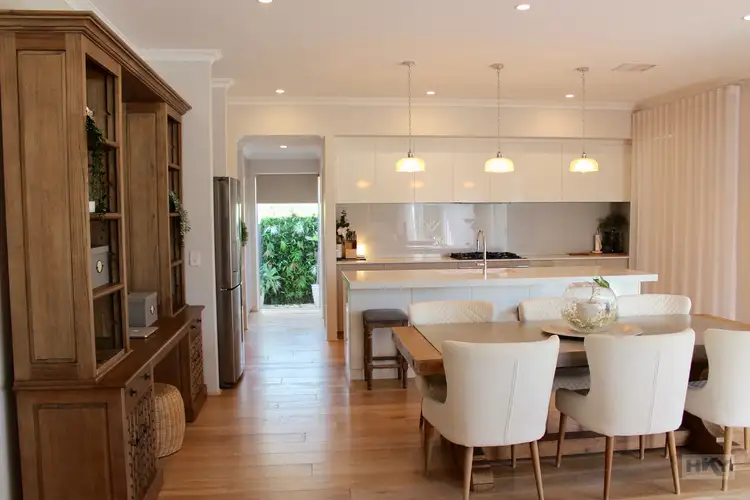This exceptional family residence is nestled in landscaped gardens and exudes elegance from the European Oak flooring that first greets you to the supreme quality in every feature.
Enter the home via solid jarrah timber decking where double doors open to high ceilings complimented by a classic chandelier and the neutral décor that sets the scene for the spectacular living areas to follow.
MASTER SUITE
Separated from the remaining bedrooms to ensure privacy and tranquillity this stylish private retreat enjoys glass sliding doors to the side, expansive walk in including built in wardrobes, double mirror, concealed shoe storage and state of the art ensuite boasting twin vanities with Caesarstone benchtops and inset basins, free standing custom designer bath with beautiful feature Geostone Blanco tiled wall, oversized shower with both rainhead and flexible showerheads, heat lamps and separate toilet.
SEPARATE WING
Three queen sized bedrooms occupy their own wing, two overlook the front garden and hills beyond framed by plantation shutters and the third Guest bedroom enjoys views to the side garden with block out and shears. All have built in wardrobes and luxury carpets. The family bathroom has an oversized shower, Decina bath and vanity with inset basin and Caesarstone benchtop, separate powder room and there is a handy walk in linen cupboard.
THEATRE
Double doors open to the theatre where the recessed ceiling, downlights, floor to ceiling curtains, ceiling speakers, NBN port and luxury carpet all add to the ambience.
ACTIVITY AREA
This expansive room has glass sliding doors opening to the side garden and is perfect as a playroom, games room or room of choice with handy NBN port.
OPEN PLAN LIVING
The heart of the home and a wonderful room which exudes style. Full length windows, stacking doors and glass sliding doors allow the light to stream in through floor to ceiling shears.
The luxury kitchen overlooks the dining area and enjoys Caesarstone bench tops, Calcutta Novu island breakfast bar with waterfall edge cleverly housing the recessed double white sink and oodles of cupboard space with oversized drawers, a dedicated coffee/tea area and IT nook with NBN port. Electrolux appliances include 5 ring 900mm gas hot plate, 900mm Pyrolytic oven, canopy range hood and Bosch dishwasher.
The substantial laundry is ideally situated and accessed via a second hallway off the kitchen with a feature window showcasing a vertical garden. The laundry has plenty of storage and an external door to the rear garden.
OUTSIDE
The entertainment area is under the main roof and enjoys Jarrah hardwood decking, downlights and ceiling fan - perfect for hosting the largest of gatherings. Pretty shrubs frame the Buffalo grassed area which is private and large enough for a pool and many children to play! Silver travertine French patterned pathways lead to the secure double side gates which would allow the choice of parking the trailer and toys either here or in the double garage.
Just look at some of the amazing features in this Dale Alcock home:
• Panasonic reverse cycle air conditioning
• 33 course high ceilings to living, kitchen, dining and alfresco
• R41 Batts insulation
• 3kw solar power
• Downlights
• Stylish cornice
• Rheem Instantaneous gas hot water
• Balbao European brushed Oak wood flooring throughout living
• Quality carpets to the bedrooms, theatre (extra soft) and activity area
• Plantation shutters to front
• Custom made shears and block out blinds
• Calcutta Nova Island and Caesarstone benchtops
• European tapwear
• Plumbing for fridge
• NBN ports in living, IT nook, activity & theatre
• Reticulated low maintenance gardens with spacious lawned area to rear
• Wide side entrance providing secure parking for the trailer
• Security screens to all outside doors & perimeter censor lights
• Exposed aggregate concrete driveway to double garage
• Termimesh
• 715 block
• Immaculate presentation
Situated in a quiet street this stunning home in in an enviable location and the thoughtful flowing design is ready to create wonderful family memories.








 View more
View more View more
View more View more
View more View more
View more
