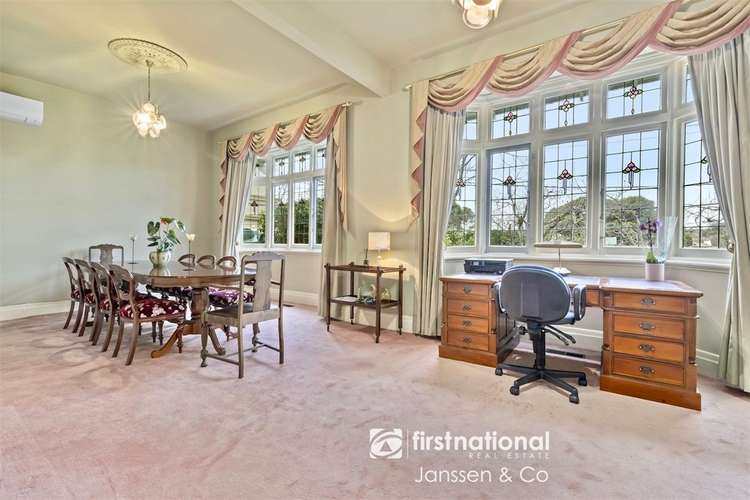$3,300,000 - $3,500,000
4 Bed • 1 Bath • 2 Car • 1138m²
New








5 Creswick Street, Deepdene VIC 3103
$3,300,000 - $3,500,000
Home loan calculator
The monthly estimated repayment is calculated based on:
Listed display price: the price that the agent(s) want displayed on their listed property. If a range, the lowest value will be ultised
Suburb median listed price: the middle value of listed prices for all listings currently for sale in that same suburb
National median listed price: the middle value of listed prices for all listings currently for sale nationally
Note: The median price is just a guide and may not reflect the value of this property.
What's around Creswick Street
House description
“Elegant Federation Home with Subdivision Potential & Concept Drawings by Nicolas Day”
Elegant Federation Home With Subdivision Potential
A high-gabled Federation-style family home framed by Anniversary Trail parkland ready for a new family.
This elegant period home sits on 1,138sqm (approx) land in the premium pocket of Deepdene, offering family ample space for in and outdoor activities.
There is plenty to like about this solidly home. With very generous proportions and scale, 4 robed and naturally lit bedrooms, a delightful sitting room with double bay windows overlooking glorious front garden, formal dining room, light-filled kitchen and a spacious living room with full garden view.
Key value-adding details authentic to this lovingly preserved period home include: artfully applied ceiling roses, vast bay windows and exquisite lead-lighting. Professional town planning report available to retain and update the home.
Step outside to a north-facing patio, a brick-paved courtyard and a yard that goes on forever. With approx 70m length, the powerful potential of this property is undeniable, build a pool, tennis/ basketball court, turn into your own private outdoor sanctuary, or take advantage of the rear ROW access and potentially subdivide and build one more home, subject to council approval.
All this substantial backyard space is further enhanced by acres of verdant parkland and a fitness trail over the back fence plus direct laneway access on the northern perimeter from Kitchener Street.
Zoned to Deepdene Primary Schoo & Kew High Schooll, walk or tram on Whitehorse Road to a number of leading schools including Fintona, Camberwell Grammar, Xavier College, MLC, Carey and Genazzano.
• Elegantly Retained Period Features
• Potential Dual-Lot Subdivision STCA With Professional Town Planning Report Available
• Renovation Options With Professional Town Planning Report Available
• With Concept Drawings by Nicolas Day (Existing Home Enhancement + A New Rear Building)
• Walk To Whitehorse Road
• Backs Onto Anniversary Outer Circle Trail
• 1138sqm Land
Terms 10% deposit, balance 60/90/120 days
PLEASE NOTE: Open for inspection times and property availability is subject to change or cancellation without notice.
Follow us on Facebook: https://www.facebook.com/janssenandco
Property features
Air Conditioning
Built-in Robes
Living Areas: 2
Toilets: 2
Other features
Area Views, City Views, Close to Schools, Close to Shops, Close to TransportBuilding details
Land details
Documents
What's around Creswick Street
Inspection times
 View more
View more View more
View more View more
View more View more
View moreContact the real estate agent

Janssen Xiang
First National Real Estate - Janssen & Co
Send an enquiry

Nearby schools in and around Deepdene, VIC
Top reviews by locals of Deepdene, VIC 3103
Discover what it's like to live in Deepdene before you inspect or move.
Discussions in Deepdene, VIC
Wondering what the latest hot topics are in Deepdene, Victoria?
Similar Houses for sale in Deepdene, VIC 3103
Properties for sale in nearby suburbs
- 4
- 1
- 2
- 1138m²