Offered with vacant and immediate possession, this is your chance to secure a classic family home with enduring quality and charm in one of Broome's most convenient locations.
Lovingly maintained since its construction in 1988, this solid brick home sits on a generous 886sqm block and offers a practical family-friendly layout with expansive outdoor living and entertaining zones. The residence combines space, function and comfort with thoughtful updates and timeless appeal.
Inside, the home features four well-proportioned bedrooms including a king-sized master with built-in robes, while two of the additional bedrooms include built-in study desks – ideal for kids or work-from-home professionals. The central bathroom includes a separate bathtub and shower, complemented by a standalone toilet for added convenience.
The open-plan living, dining, and kitchen zone is the heart of the home, flowing effortlessly to the outdoors. The kitchen offers ample bench space, a gas stovetop, oven, and built-in pantry, all designed with everyday practicality in mind. Hybrid timber-look flooring enhances the main living areas, while soft carpeting adds comfort underfoot in each bedroom.
Ceiling fans and split-system air-conditioning throughout the home ensure year-round climate control. Additional in-built storage and a separate laundry further enhance the practicality of this well-designed home.
Outdoors, enjoy your own private oasis with a lagoon-style below-ground pool framed by tropical gardens. Entertain in style under the wrap-around verandas, or relax in the shaded rear alfresco area. The powered rear shed/workshop is a standout, offering 6m x 8.2m of space, iconic pearler's windows, a rustic outdoor bar, and even its own ensuite - perfect for weekend gatherings or as a creative retreat.
Secure, spacious and move-in ready, this home delivers the lifestyle flexibility that growing families, tradies, or lifestyle seekers will appreciate.
Property Features:
Internal:
Master bedroom with built-in robes
Three additional bedrooms, all with robes; two with built-in study desks
Functional main bathroom with bathtub and shower; separate toilet
Open-plan kitchen/living/dining with direct outdoor access
Kitchen with gas stovetop, oven, and built-in pantry
Hybrid wood flooring to living zones, carpeted bedrooms
Ceiling fans and split system air-conditioning throughout
Separate laundry and abundant storage
External:
Lagoon-style below-ground swimming pool
Powered rear shed/workshop (6m x 8.2m) with outdoor bar and ensuite
Expansive wrap-around verandas, paved and covered alfresco zones
Large front courtyard and secure rear entertaining area
Double-length undercover carport (18m x 3m) plus extra parking
Fully fenced 886sqm block with low-maintenance tropical gardens
Additional Information:
Shire Rates: approx. $4,000 p.a.
Water Rates: approx. $1,500 p.a.
Built: 1988
Land Size: 886sqm
Vacant possession available
** The digital images on our website, social media, and marketing materials are for illustrative purposes only. Some images may be enhanced or altered and may not represent the current condition of the property. We recommend visiting properties in person for an accurate view. All images are protected by copyright and may not be used without permission. Some images may be sourced from third parties and are used under license. We make no warranties about the accuracy of these images. By using our platforms, you agree to this disclaimer.
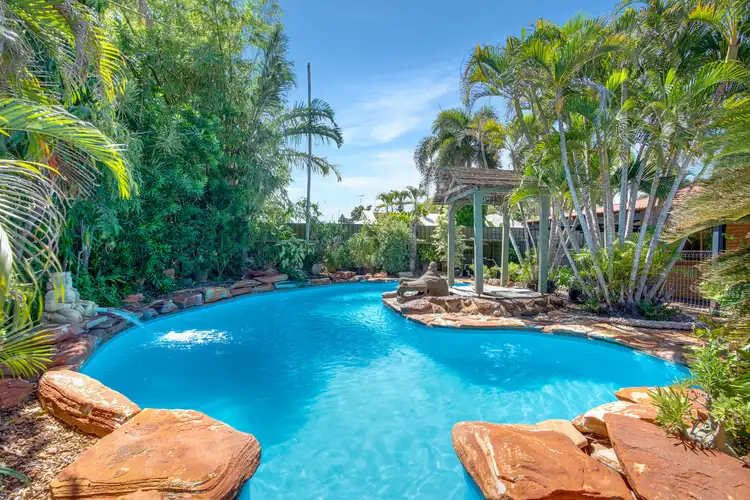
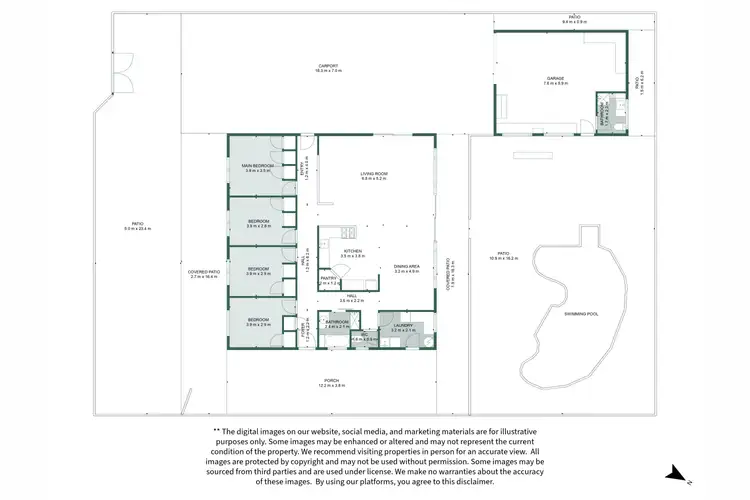
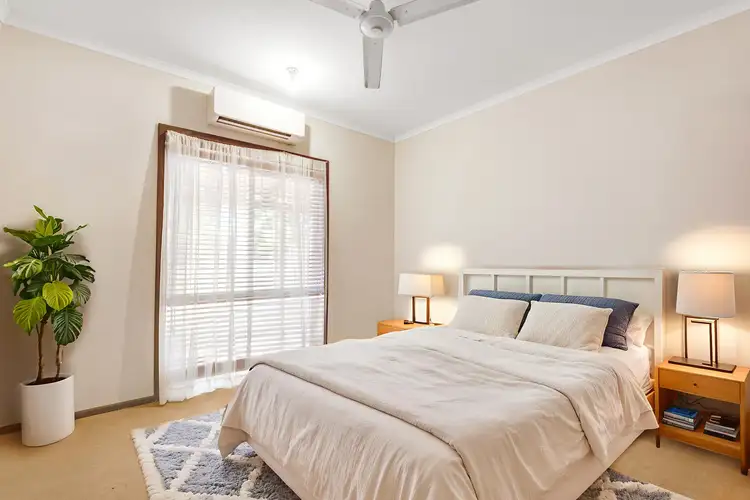




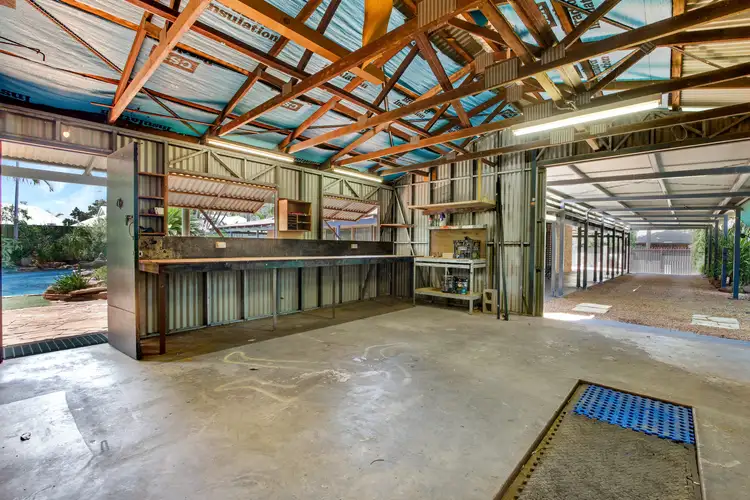
 View more
View more View more
View more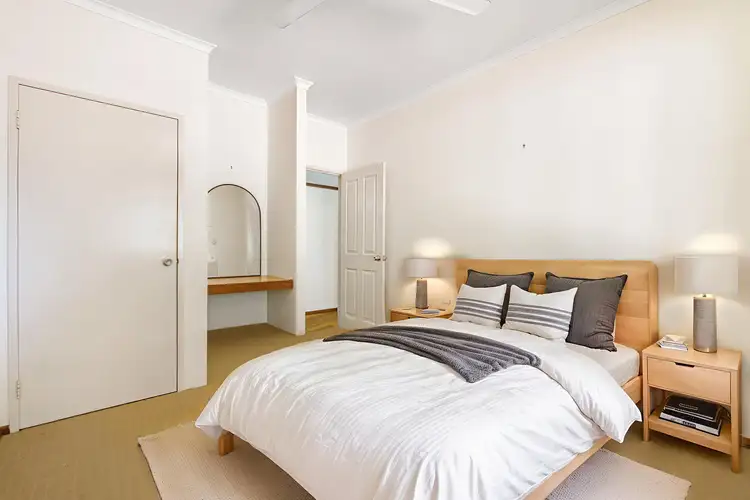 View more
View more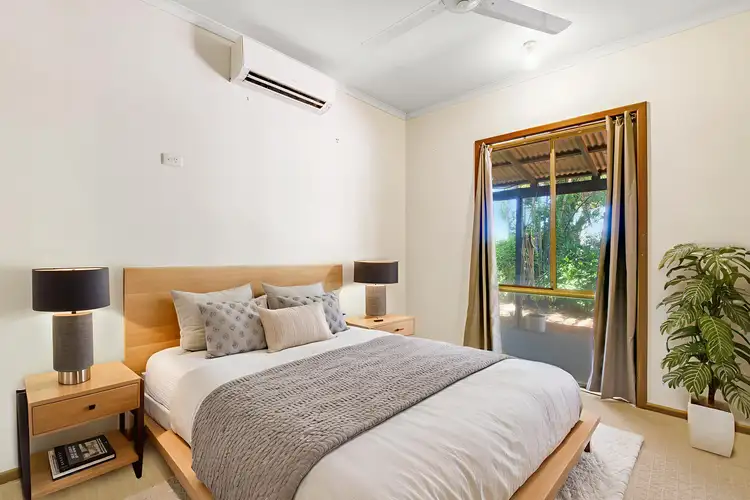 View more
View more
