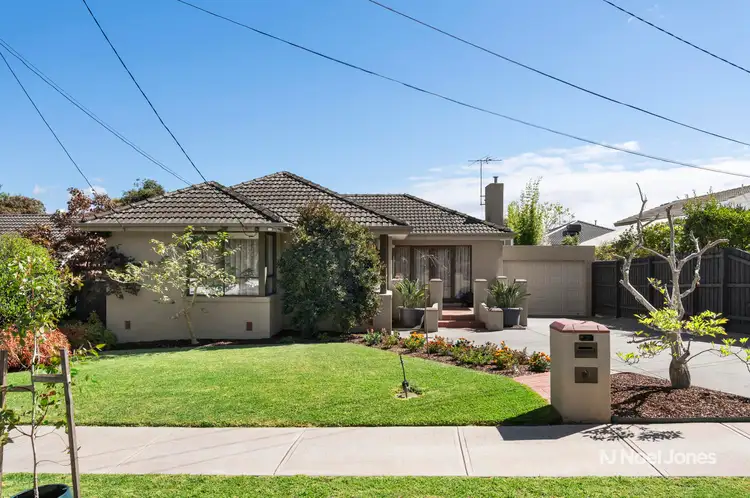Visually appealing and perfectly located, this enticing home combines family practicality with modern perfection. Showcasing desirable dimensions, you’re welcomed into a spacious living room with a quiet study nook - which could be converted into a 4th bedroom with a little imagination, accompanied by a large open plan family room and dining area enhanced by a custom entertainer’s bar with built-in storage and climate control wine fridges.
At the heart of the home, the showpiece kitchen boasts a high-end Savoir Faire freestanding oven and gas cooktop, stone benchtops, matching splashbacks, a butler’s pantry/laundry and excellent storage space. Accommodation includes the master bedroom with mirrored wardrobes and a designer ensuite featuring a walk-in rain shower and dual basin timber vanity, whilst a modern family bathroom echoes the same refined style.
Transitioning outdoors, there’s a seamless flow to the north-facing backyard via French doors to a large undercover deck warmed by a cosy open fire that’s quite the focal point, plus a lawn area for the kids and a sunny terrace to relax and enjoy the sunshine. Finishing touches include ducted heating, split system air conditioning, garden shed, ceiling fans, timber floors and a remote-control garage.
Centrally located, the home is walking distance from Orchard Grove Primary School, Wurundjeri Walk and Orchard Grove Reserve, zoned for Forest Hill College and close to Blackburn South shops and cafes, Mt Scopus College and Deakin University, tram and bus services, the Eastern Freeway, Burwood One, Forest Hill Chase, Box Hill Central and lively Blackburn Station Village.
Noel Jones Real Estate has taken every precaution to ensure the information contained herein is true and accurate, however accept no responsibility and disclaim all liability in respect to any errors, omissions, inaccuracies, or misstatements that may occur. Prospective purchasers should make their own enquiries to verify the information contained herein.









 View more
View more View more
View more View more
View more View more
View more

