You’d be forgiven for thinking you owned a slice of English countryside at this majestic property where rolling gardens meet with an elegant homestead.
Impressive in every sense of the word, this 4267sq m property offers living at its finest, where even the smallest detail has been carefully considered to create a unique family lifestyle home.
Master built by Jeff Cameron in 1993 the quality brick and tile home is eye catching with its rich, red bricks combining with feature leadlight windows and decorative timber fretwork to create a facade that pays homage to the past without forgetting its more contemporary roots.
A fully paved circular driveway, complete with box hedging and towering trees, creates an immediate impression when you enter the property, with sweeping gardens a hallmark of the allotment.
There are lush lawns, formal gardens, private nooks and even a pond to enjoy without having stepped a foot indoors.
When you do go inside you’ll find an equally impressive abode with the front foyer, complete with cloak cupboard, feature wall and wall sconces, setting the tone for the rest of the house.
Living spaces abound at this home with the formal living and dining room offering soft carpets underfoot, high ceilings, detailed cornices and a Norwegian combustion fireplace with a feature marble surround set inside a detailed timber mantelpiece.
A quiet, tranquil place to relax or entertain, there’s also a custom built bookcase and open, display cabinetry.
It’s not hard to see yourself curled up with a good book and hot cup of tea in this sophisticated space.
A sliding door leads from the dining space to the gourmet kitchen, which boasts Tasmanian oak cabinetry, excellent preparation and storage space and quality appliances.
The kitchen, dining and family room all overlook the large, fully screened, Queensland room, which offers a divine spot to enjoy Sunday morning brunch, a barbeque or more formal parties and celebrations.
Access to the Queensland room is from the spacious meals and family room, which is more casual than the formal spaces but equally as pleasant.
The next living space is the sunken sunroom, which features a series of large windows with beautiful views to the gardens and rolling rural hills beyond.
Both spacious and elegant, this room has an exposed brick feature wall and custom-built cabinetry.
The home has three spacious bedrooms plus a study/fourth bedroom option.
The master bedroom at the front of the home is stylish and peaceful, with a large box bay window adding practical natural light and a striking talking point.
There’s his and hers walk-in robes and a lovely ensuite with a large shower, with soap and shampoo dispenser, vanity and toilet.
The two other bedrooms have built-in robes, bedroom three also has a study nook and the study itself has a custom built bookcase and study nook with LED lighting.
The main bathroom is spacious and well designed with a separate toilet, vanity area and room for the shower and large corner spa bath.
Throughout the home there are numerous storage options, including a walk-in linen cupboard as well as ducted vacuum and ducted heating and cooling.
Outdoors the long list of features continues with a fully fenced tennis court with a covered cabana from which to enjoy the match, a Sunny Boy Solar PV system with six solar panels and an exposed timber pergola with lattice for privacy.
There’s also a large, steel framed shed with three-phase power and a single remote door, drive through access, workshop, cement flooring and adjoining carport.
Further car accommodation is catered for with the double garage with drive through access and internal access to the home.
A series of water storage tanks, at 24,000 litres, 3000 litres and two at 7000 litres, complete the impressive package.
This property is proudly marketed by Hunter River Realty Group, for further information call 4934 4111.
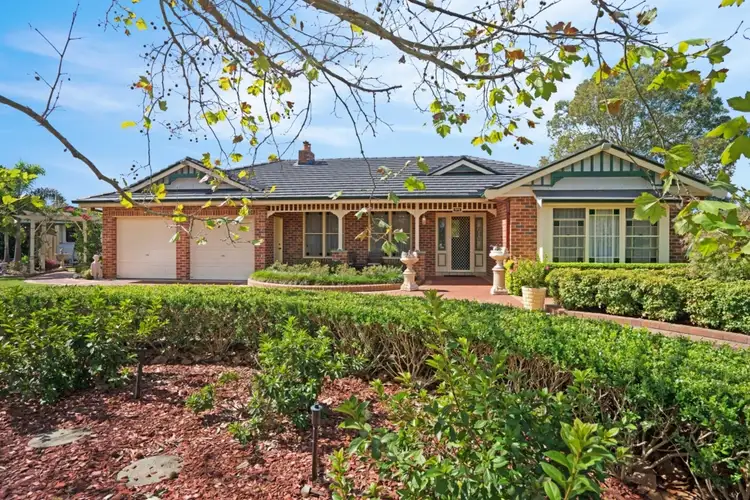
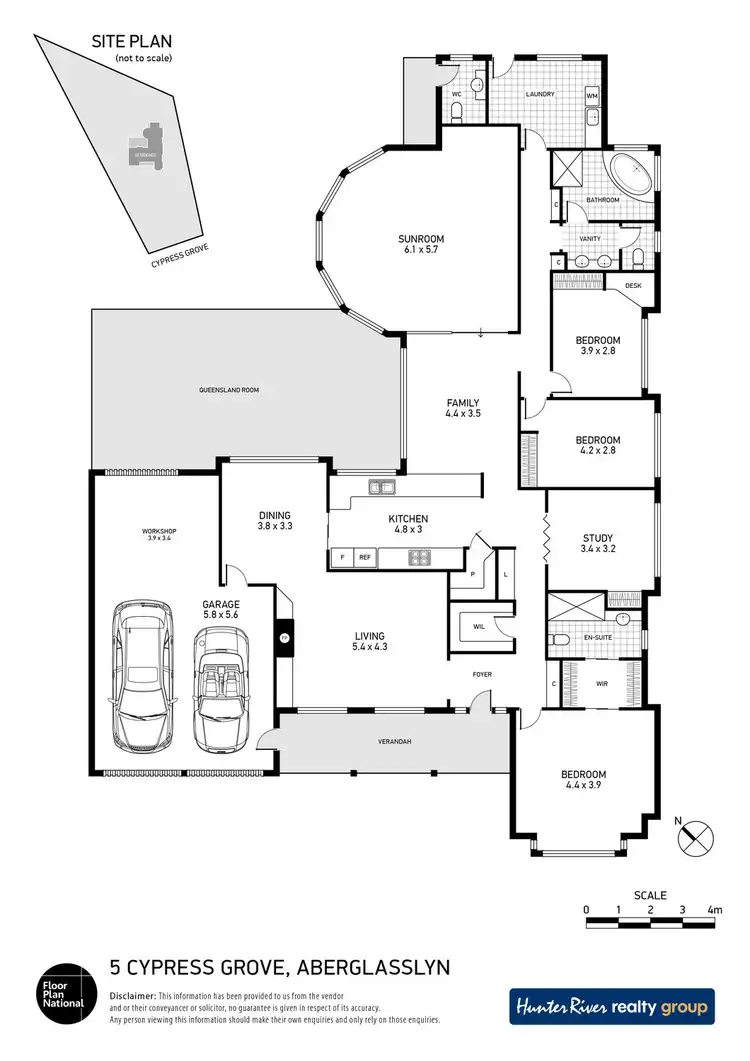
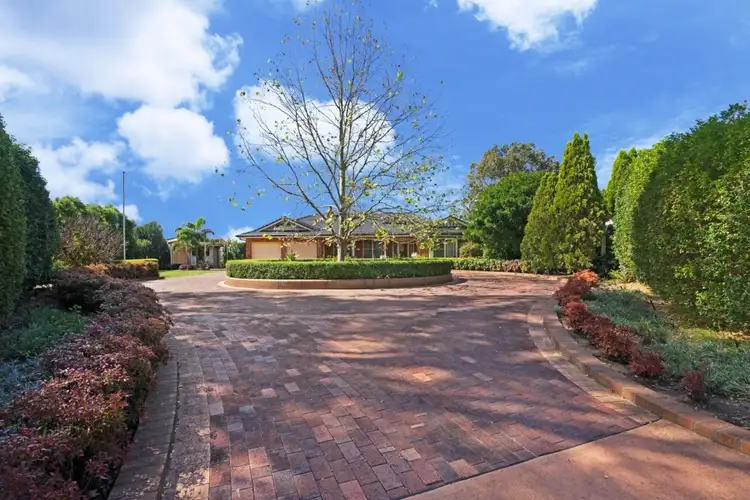
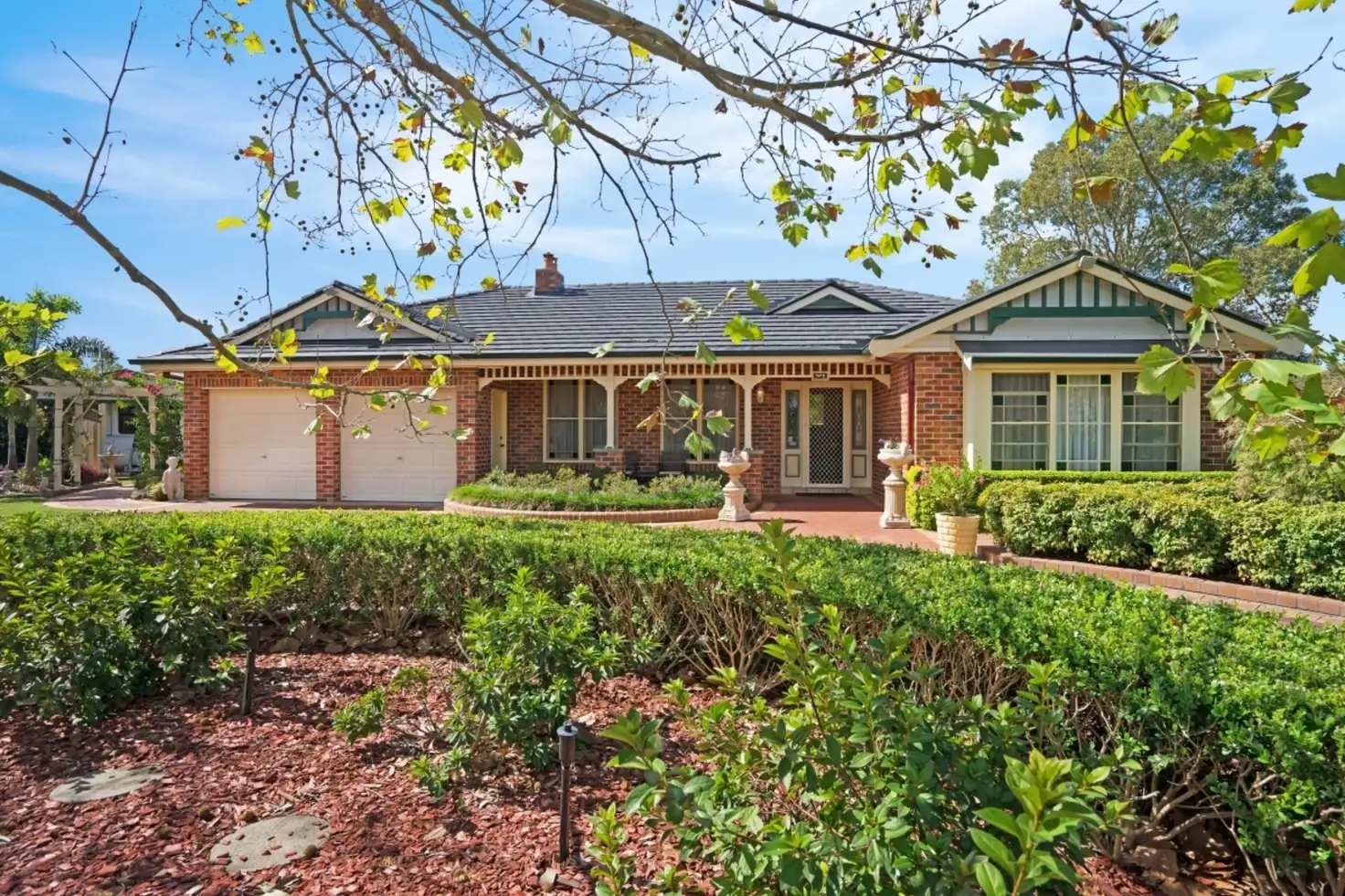


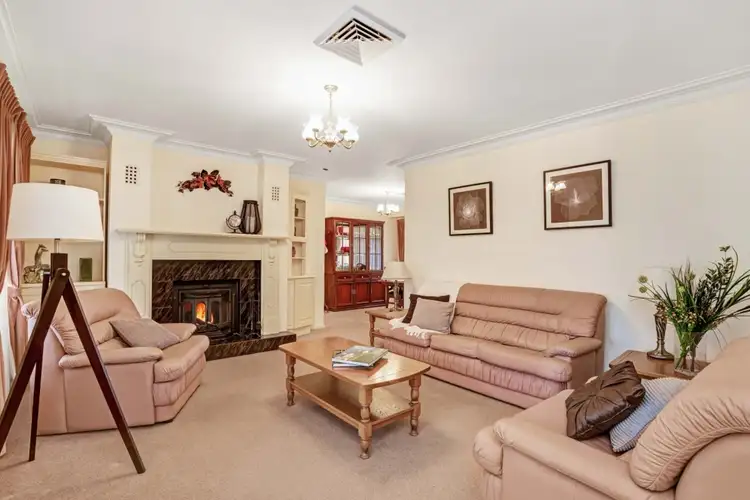
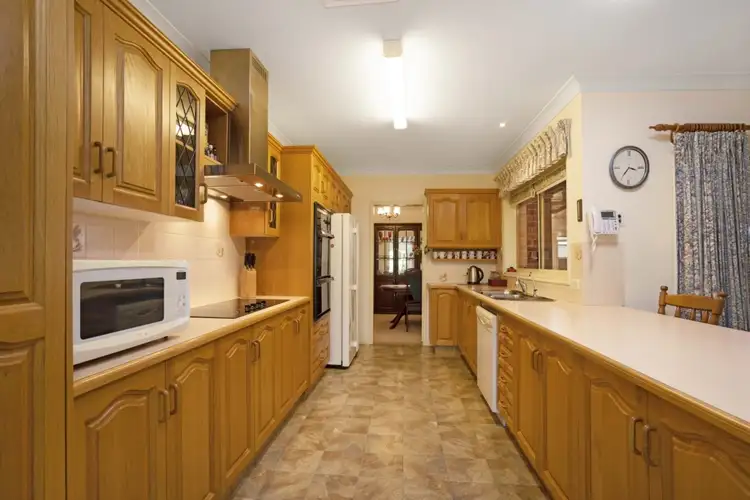
 View more
View more View more
View more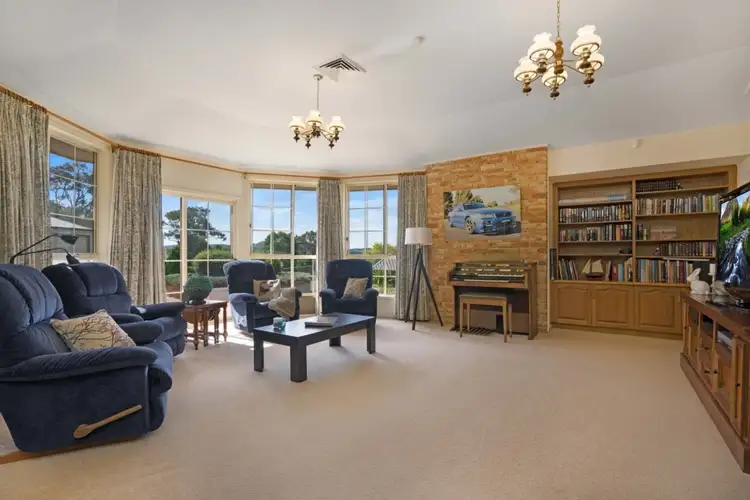 View more
View more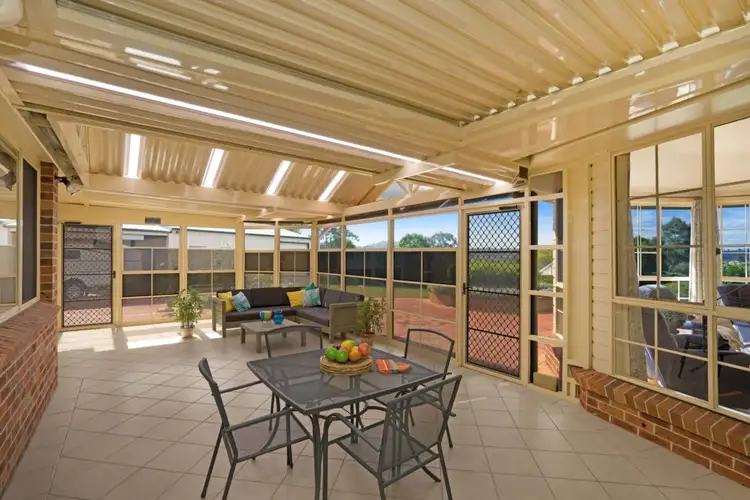 View more
View more
