Welcome to 5 Dalton Avenue, West Hobart - nestled high in one of Hobart's most tightly held suburbs, this captivating residence that seamlessly blends period charm with contemporary comfort. Boasting breathtaking panoramic views over the Hobart CBD, the Eastern Shore, and the River Derwent (timtumili minanya), this up to four bedroom, one-bathroom home is a rare offering in a coveted urban enclave renowned for its village feel, tree-lined streets, and strong community spirit.
From the street, the home's commanding façade and inviting verandah immediately offer a welcoming vibe. Elevated to take full advantage of its sun-drenched aspect, the wide front verandah offers the perfect spot to sit with a morning coffee as the city slowly wakes, or to enjoy a quiet evening drink with the lights of Hobart twinkling below. With a freshly painted exterior and a sleek, durable Colorbond roof, the home's appeal is matched by its quality and functionality.
On entry, you will be greeted by a lovely entrance hall featuring high ceilings, original hardwood timber floors and finishings, and a warm, welcoming ambiance that speaks to the home's rich character. The main living area and dining area is generously proportioned and perfectly positioned to capture the stunning outlook through incredible floor-to-ceiling picture windows, creating a constant connection to the changing moods of the city, the river and the sky. A wood-burning heater, positioned centrally in this space, serves as a cosy focal point for the cooler months, while a reverse-cycle air conditioner and additional electric panel heaters ensure comfortable living year-round throughout the property.
The recently renovated kitchen is an absolute highlight. Both stylish and practical, featuring sleek cabinetry, quality appliances, and ample bench and storage space. A stunning window seat running the length of the room adds another gorgeous element to this beautiful kitchen. Bathed in natural light, it sits at the heart of the home and is perfectly designed for family life or entertaining, allowing for easy movement between the living and dining spaces. Whether cooking for a crowd or simply enjoying a quiet evening in, this kitchen is sure to impress.
The three main bedrooms are generously sized, each offering tranquil, private retreats with high ceilings and ample natural light, whilst the fourth offers an opportunity to create a gorgeous children's bedroom or alternatively, a work from home/office space. The central bathroom, thoughtfully designed with functionality and comfort in mind, services the home beautifully. A separate internal laundry provides additional storage and external access, while the home's overall floorplan flows with an ease that suits both modern lifestyles and those who appreciate a touch of period charm showcasing the best of Hobart's property offerings.
Outside, the grounds are low maintenance, offering the potential for future landscaping or vegetable gardens, while a single off-street parking space adds everyday convenience. The home also presents ample under-house storage, perfect for outdoor gear, bikes, or tools.
Located just a short stroll from the ever-popular Hill Street Grocer, Lansdowne Crescent Primary School, and the leafy walking and bike trails of Knocklofty Reserve, this property offers the rare combination of inner-city convenience and natural serenity. West Hobart's vibrant cafés, bakeries, and parks are all nearby, while the CBD is only minutes away, whether by car, bus, or bike.
Whether you a young family seeking proximity to excellent schooling, a professional couple after a stylish city retreat, an investor looking for your own piece of Hobart's fabulous real estate, or a downsizer craving character without compromise, 5 Dalton Avenue is an address that delivers on every front. With spectacular views, elegant interiors, and a location with prestige and popularity, this is a truly special home ready for its next chapter.
Heating: Daikin reverse cycle air conditioner, panel heater, wood heater with fan, electric wall heater
Year built: 1933
Council rates: $3220 per annum approximately
Fixed water rates: $1150 per annum approximately
Rental estimate:
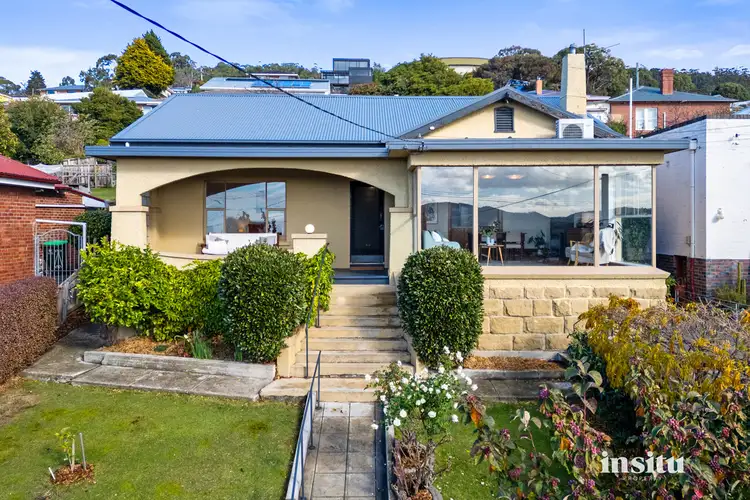
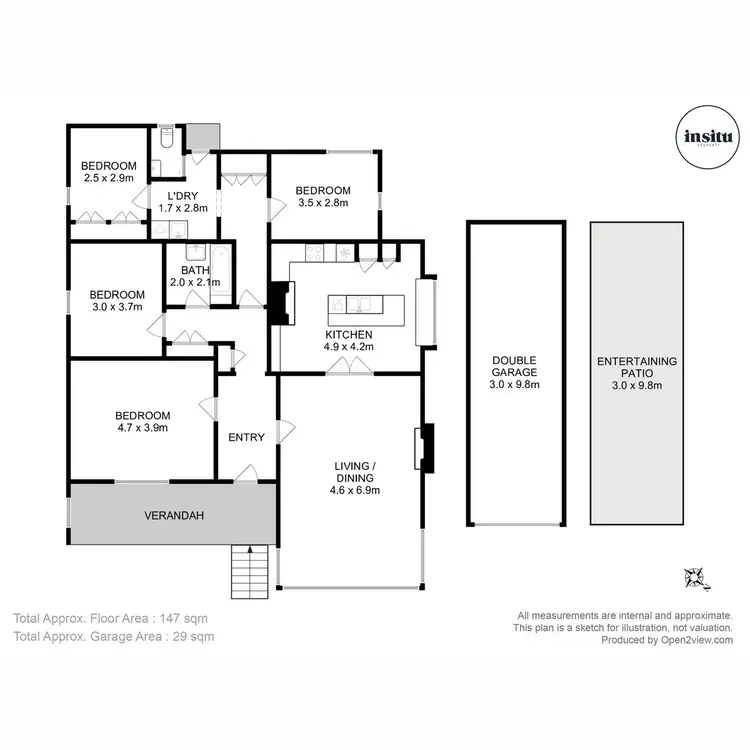
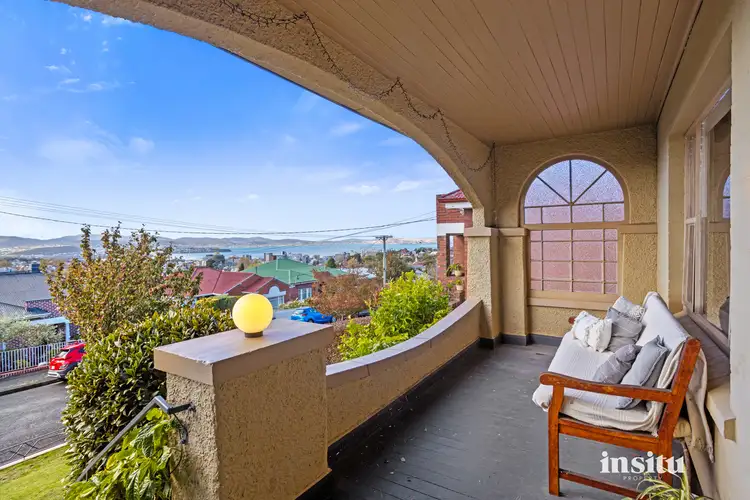
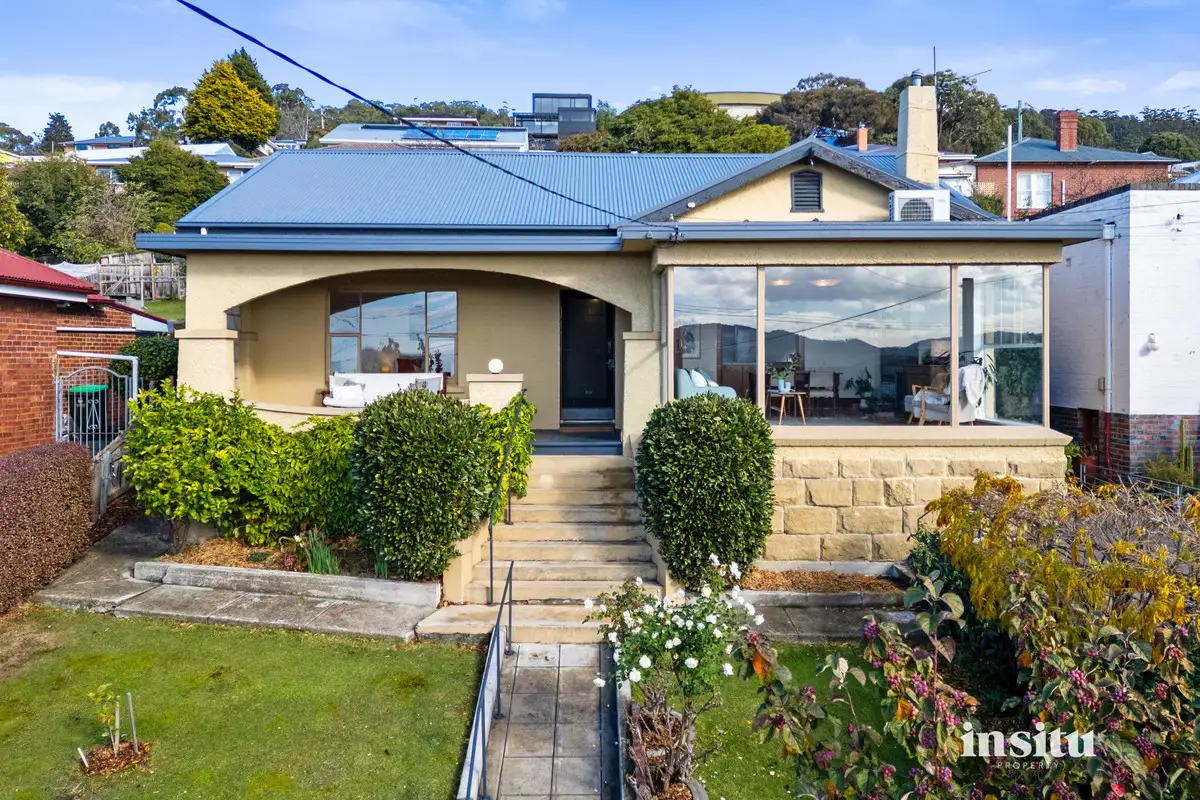


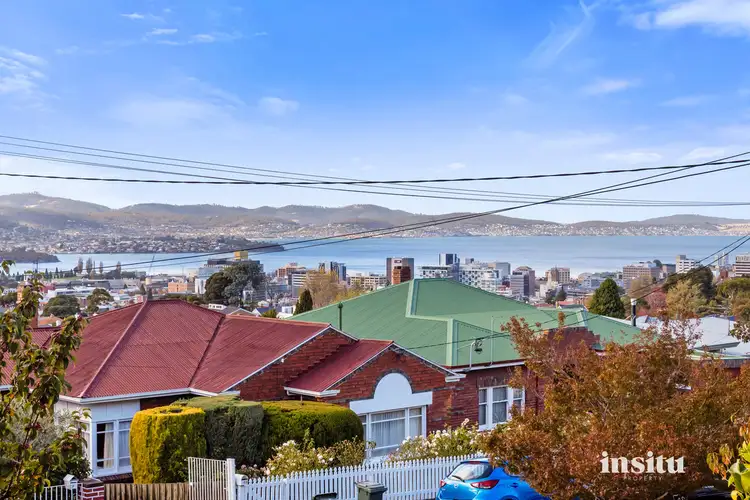
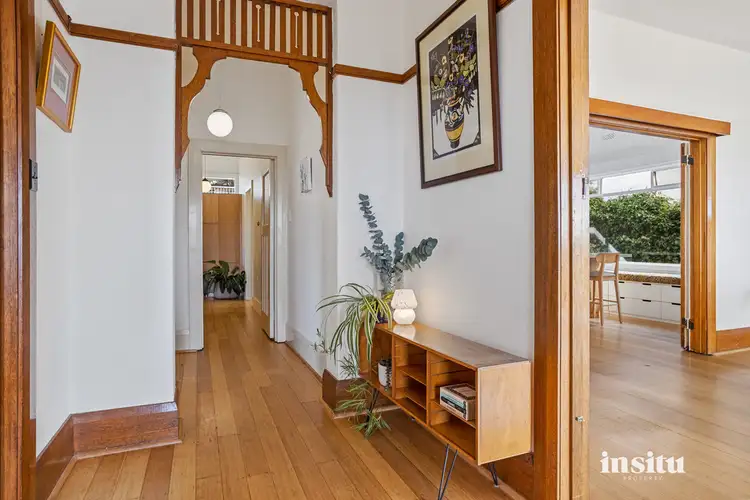
 View more
View more View more
View more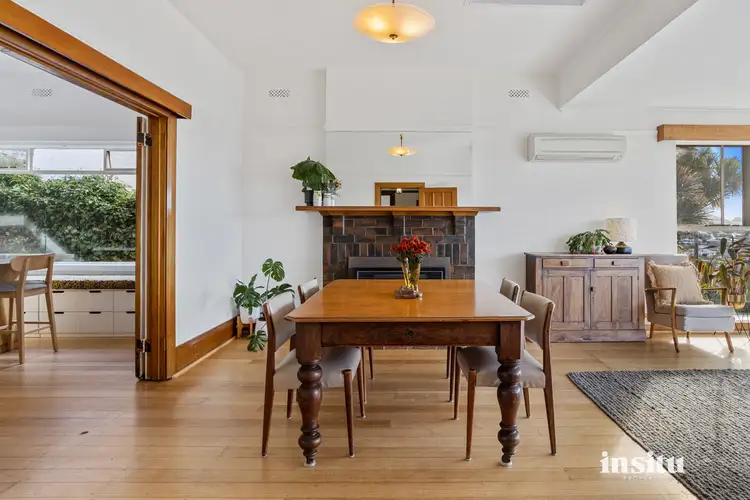 View more
View more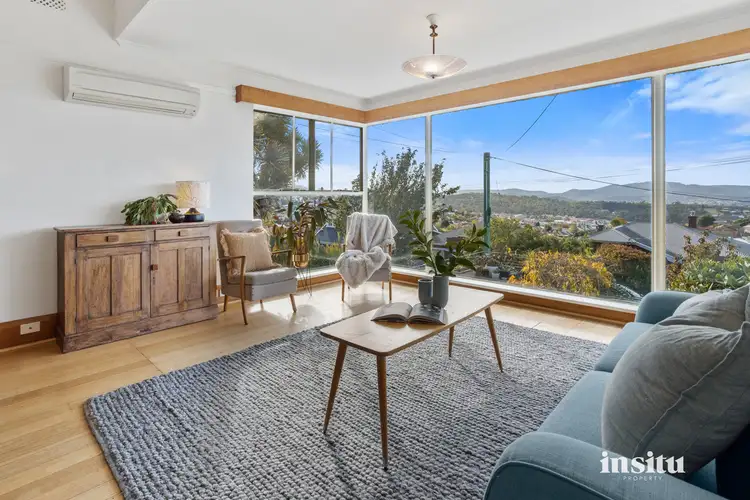 View more
View more
