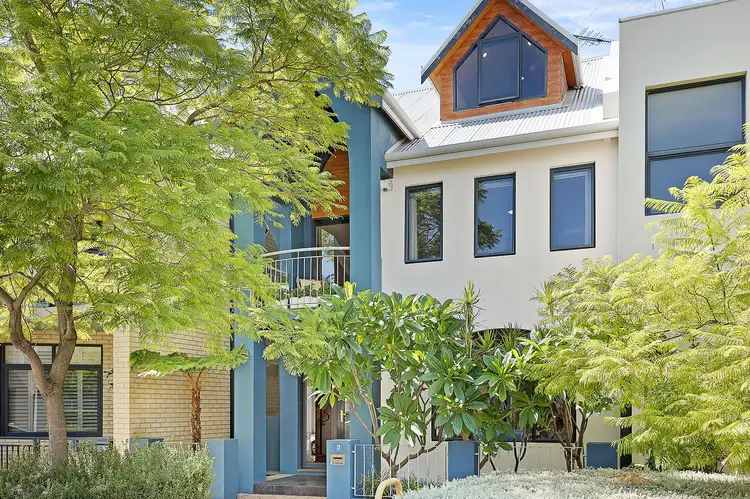Something Very Special!
One of Subiaco's finest and most tranquil locations is the fitting setting for this unique 5 bedroom 3 bathroom multi-level residence that is subtly understated from its modest street frontage and is centred around a stunning garden sanctuary, lying just footsteps away from the heart of everything at the very same time.
Three separate living quarters and two full kitchens ensure that this stylish and relaxing home can be set up any which way you like - whether it's catering for a larger extended family, two families living under the one roof or offering extra accommodation to others. The main double-door entrance reveals a spectacular and spacious void, as well as a powder room with a granite vanity and access into a front lounge room and huge open-plan family, dining and kitchen area - gas bayonet, gas fireplace, sparkling granite bench tops, large double-door pantry, Fisher and Paykel "Q" range-hood and oven appliances, new Fisher and Paykel Induction cooktop, new stainless-steel Fisher and Paykel dishwasher and all.
The downstairs laundry - complete with under-bench storage, a separate walk-in cupboard and a water-filter tap is the linking room within the floor plan, that eventually connects to the second kitchen and another living and meals area with its own gas bayonet, stylish light fittings, granite bench tops, range hood and an Induction cooktop. Both of the main living spaces seamlessly extend outdoors to the amazing central courtyard and deck where three lovely ferns, a fig tree, a shade sail and flourishing gardens create an "atrium" feel that makes sitting and relaxing rather pleasant.
The staircase from the second kitchen leads up to three large minor bedrooms with walk-in wardrobes (plus a fan in the second bedroom), as well as a separate toilet, a modern main bathroom with a huge walk-in rain shower, heat lamps and twin stone vanities and another reading or television room to unwind in. Another staircase from the front entry also takes you up to the split-level-come-first floor where an enormous king-sized master suite lies in wait behind double doors, mesmerising you with its ceiling fan, leafy street views from a timber-lined front balcony with a cathedral-style ceiling and a sublime open ensuite with a bubbling corner spa, a double shower, under-floor heating, twin "his and hers" stone vanities, heat lamps, a separate toilet and a fitted walk-in robe. The large parent's retreat next door enjoys double-door access out to a lined rear balcony with a storeroom and a Baumatic gas cooktop/electric oven setup with a sink for alfresco-style entertaining, preceding another sitting/reading room with a feature dome ceiling and a terrific vista over the courtyard garden down below.
On the top floor, gorgeous lined ceilings and wood panelling grace a study/office area and the adjacent fifth or "guest" bedroom suite with epic retreat-like proportions, roof storage access and an ensuite-come-third bathroom, consisting of a rain shower, toilet and granite vanity. At the rear, Metters Lane provides you with private access into your own secure remote-controlled double lock-up garage with a storeroom, work bench and internal shopper's entry, through to the home's second kitchen. There are also parking permits available to apply for, allowing you to take full advantage of several off-road parking bays in the area - and at your front door.
Nestled in between the picturesque Subiaco Common parklands and food, coffee and shopping at Subiaco Square, there is a surprising sense of living convenience attached to this magnificent property that is also situated very close to bars, Lords Recreation Centre, the new Bob Hawke College, Subiaco Train Station, bus stops, medical facilities, Kings Park, the city and so much more. It's finally time to live the lifestyle you so richly deserve!
FEATURES:
• Timber floors
• Three separate sleeping quarters
• Four total living areas - plus a study/office and guest suite on the top floor
• Heated flooring in ensuite bathroom
• Two kitchens
• Outdoor BBQ on the balcony
• Central garden courtyard for further sitting and entertaining
• 2020-installed 5.6kW solar-power system - 21 panels
• Ducted-evaporative air-conditioning
• Ducted-vacuum system
• A/V intercom system
• Solar hot-water system
• Low-maintenance reticulated gardens
• Double garage off the private rear laneway








 View more
View more View more
View more View more
View more View more
View more
