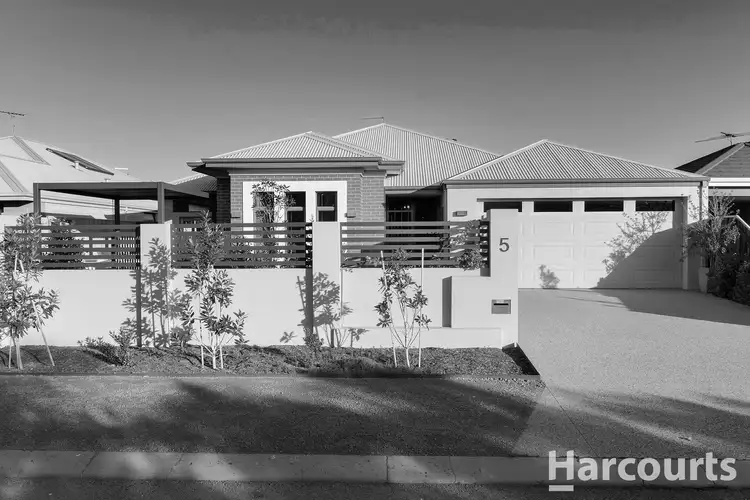This simply stunning Dale Alcock built home, located in the sought-after Seascapes estate, is a true showcase of quality, comfort, and thoughtful design. Immaculately presented, the current owners have clearly poured their heart and soul into creating a home that is both welcoming and luxurious.
Set opposite beautiful parklands, the home enjoys a serene and picturesque outlook. A washed aggregate driveway leads to a secure, private front entry framed by immaculate gardens, setting the tone for what lies within. Upon entering through generous double front doors - complete with Termi-mesh flyscreens and an extra security grill gate - you are greeted by a wide entry hall that immediately highlights the home's premium finishes. High ceilings, top-quality floor coverings, stylish window treatments, skirting boards, and decorative cornices all contribute to a refined and elegant atmosphere.
Designed for family living and entertaining, the spacious floor plan includes a large theatre room with recessed ceiling and quality fittings, perfect for movie nights at home. The open-plan family, dining, and kitchen area is expansive and filled with natural light. The kitchen itself is a dream, featuring a well-appointed scullery, 900mm induction cooktop, electric oven, dishwasher, microwave recess, double fridge recess, rangehood, and an abundance of cupboard space - catering perfectly to the home chef.
A standout feature of the family living area is the beautiful decorative electric fireplace, adding both warmth and charm. Year-round comfort is assured with a top-of-the-line Fujitsu reverse cycle zoned refrigerated air conditioning system.
The accommodation is equally impressive, with all bedrooms generously sized. The master suite offers a peaceful retreat with a large walk-in robe, ceiling fan, and a stylish ensuite boasting a twin shower, double vanity, and separate toilet. The three minor bedrooms are all queen-sized with built-in robes, one also featuring a ceiling fan. The main bathroom offers a modern design with a luxurious deep bath - ideal for relaxing soaks.
Functionality continues throughout the home with a very practical laundry complete with expansive bench space and a huge walk-in linen closet with fitted shelving. Even the main toilet has been thoughtfully designed as a powder room with its own hand basin for added convenience.
From the main living space, large glass windows frame the view out to the alfresco area, complete with blinds, where a stunning backyard awaits. Recently added timber decking extends from the front porch through to a second outdoor sitting area, complete with a private spa, tucked away behind solid concrete front walls for privacy.
Additional features include an 18-panel solar power system, solar hot water, and a double lock-up garage with convenient walk-through access to the rear.
This is a home where every detail has been carefully considered, delivering a lifestyle of luxury, practicality, and comfort. It truly must be viewed to be fully appreciated.
To arrange a viewing please call Angela Strong on 0413 968 012.
This information has been prepared to assist in the marketing of this property. While all care has been taken to ensure the information provided herein is correct, Harcourts Mandurah do not warrant or guarantee the accuracy of the information, or take responsibility for any inaccuracies. Accordingly, all interested parties should make their own enquiries to verify the information.








 View more
View more View more
View more View more
View more View more
View more
