$2,500,000
4 Bed • 4 Bath • 2 Car • 390m²
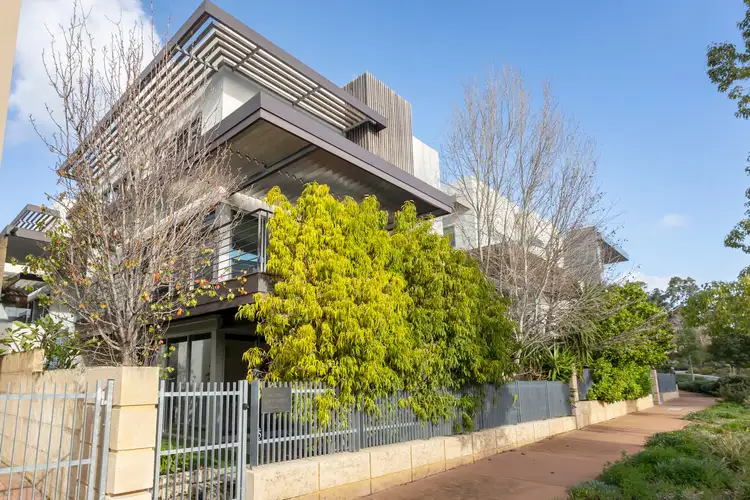
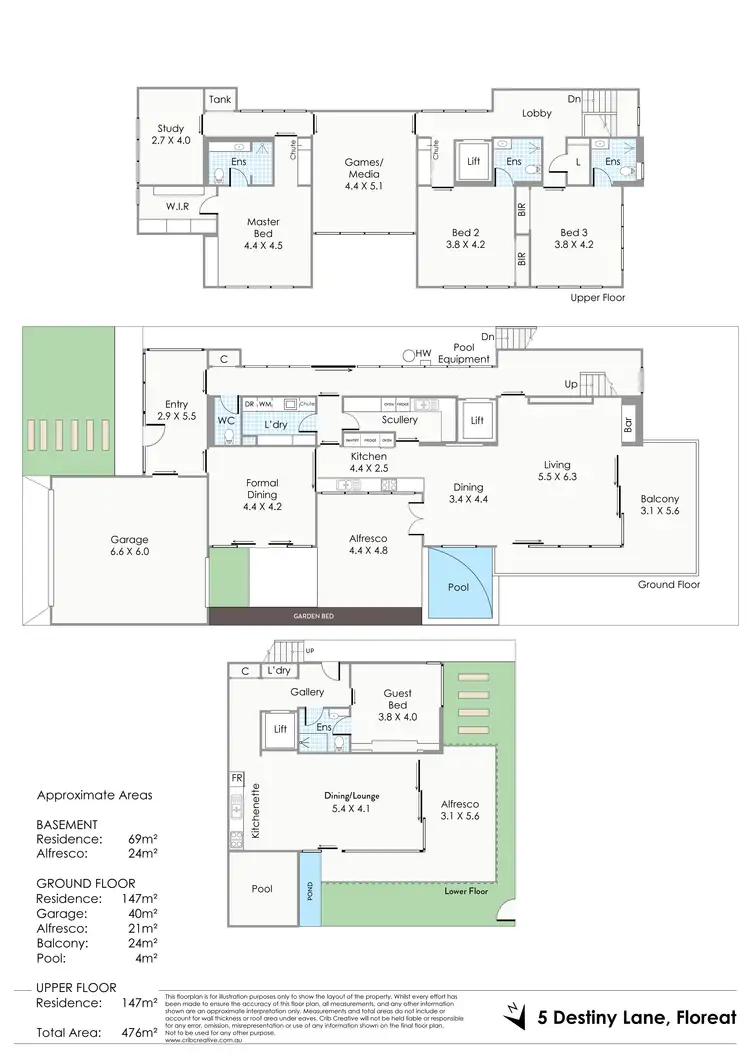

+33
Sold



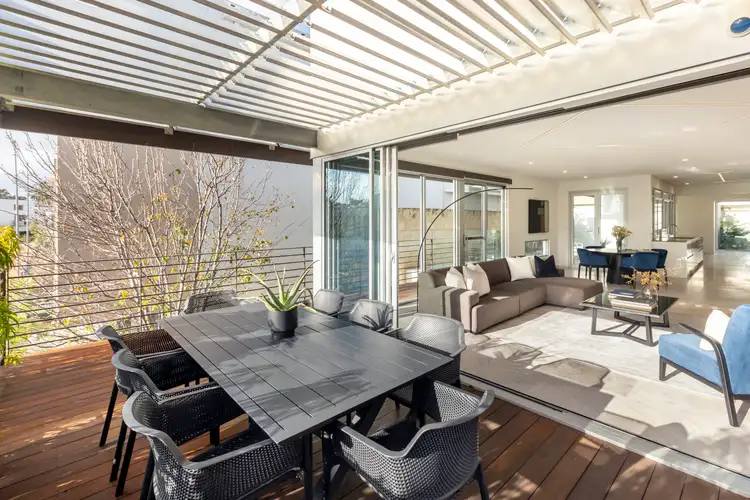
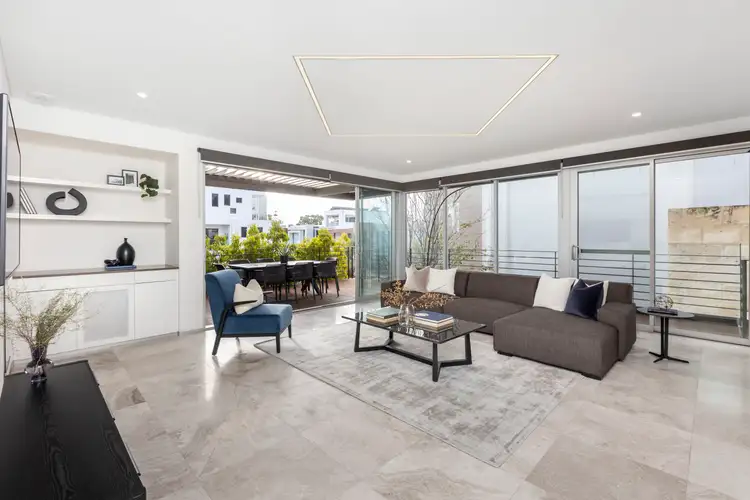
+31
Sold
5 Destiny Lane, Floreat WA 6014
Copy address
$2,500,000
- 4Bed
- 4Bath
- 2 Car
- 390m²
House Sold on Wed 19 Oct, 2022
What's around Destiny Lane
House description
“Under contract”
Property features
Land details
Area: 390m²
Interactive media & resources
What's around Destiny Lane
 View more
View more View more
View more View more
View more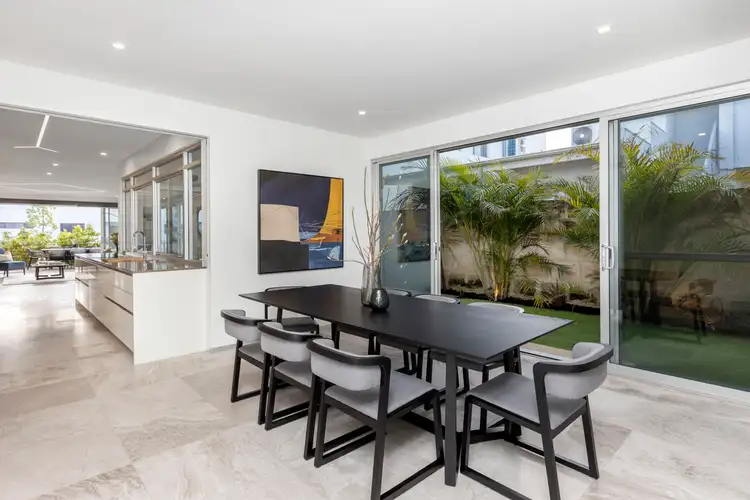 View more
View moreContact the real estate agent

David & Martine Eyers
Acton | Belle Property Dalkeith
0Not yet rated
Send an enquiry
This property has been sold
But you can still contact the agent5 Destiny Lane, Floreat WA 6014
Nearby schools in and around Floreat, WA
Top reviews by locals of Floreat, WA 6014
Discover what it's like to live in Floreat before you inspect or move.
Discussions in Floreat, WA
Wondering what the latest hot topics are in Floreat, Western Australia?
Similar Houses for sale in Floreat, WA 6014
Properties for sale in nearby suburbs
Report Listing
