$910,000
4 Bed • 3 Bath • 2 Car • 1590m²

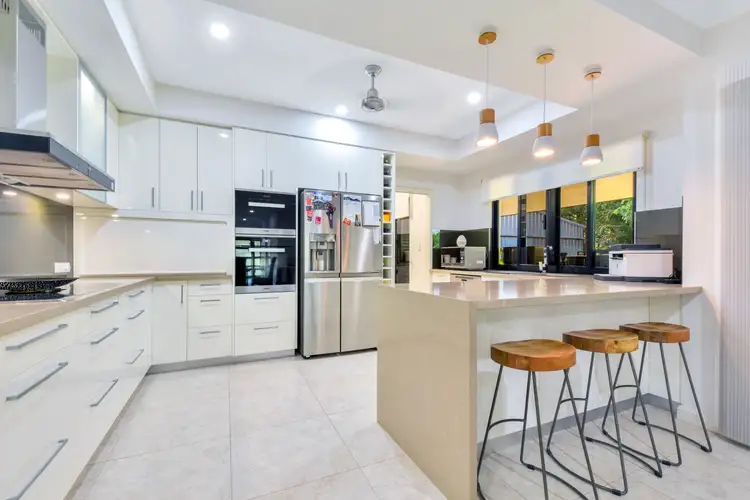
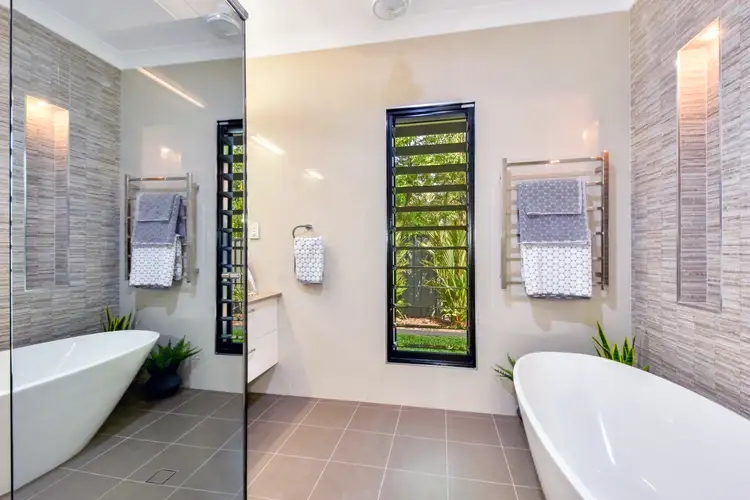
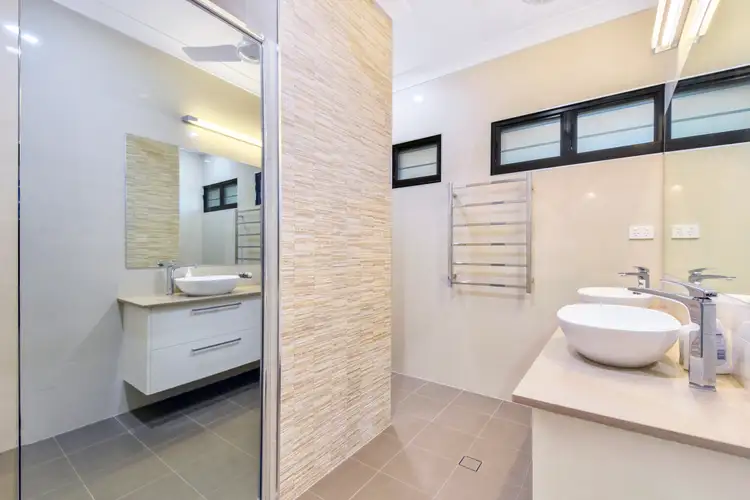
+32
Sold
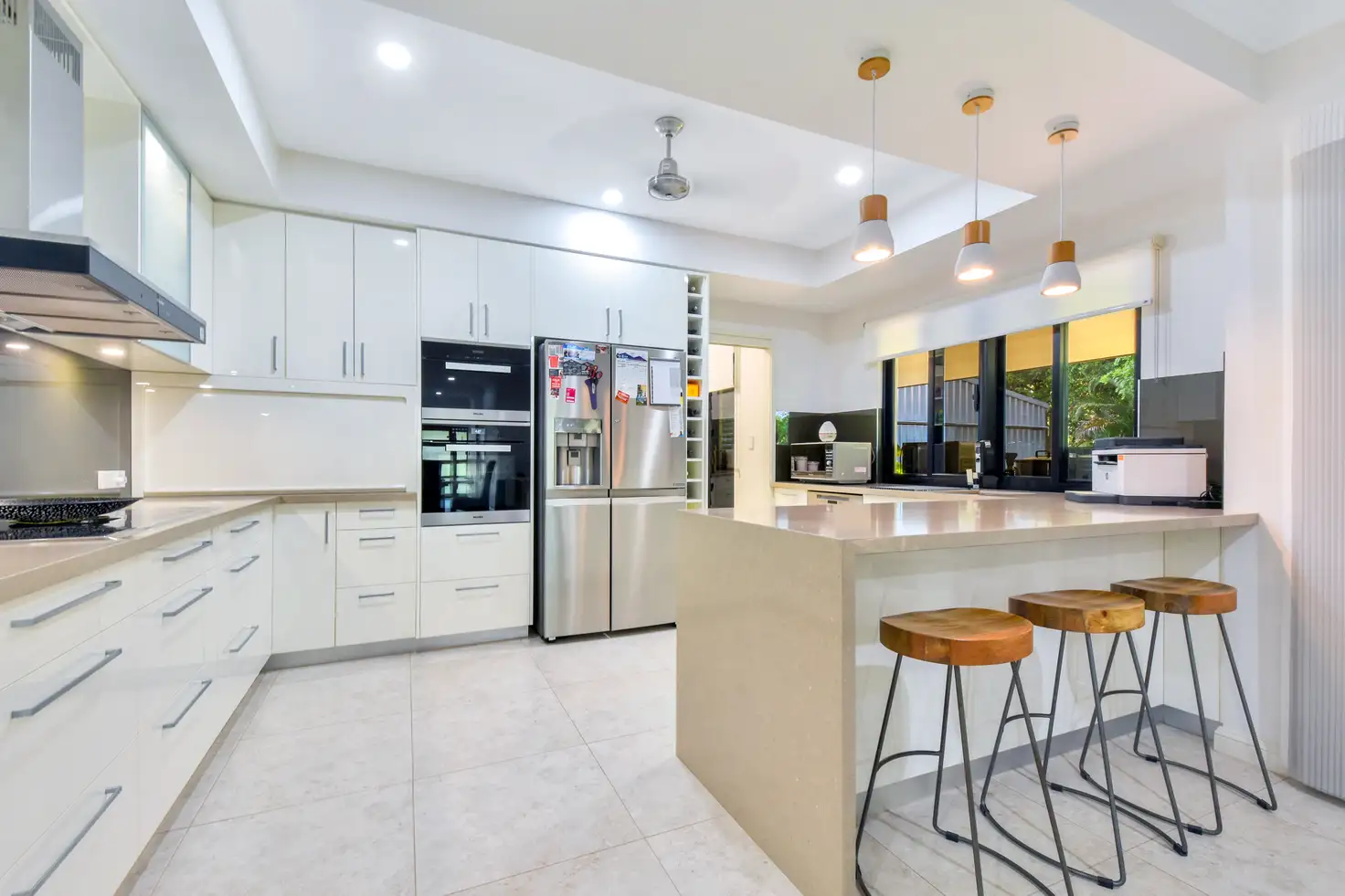


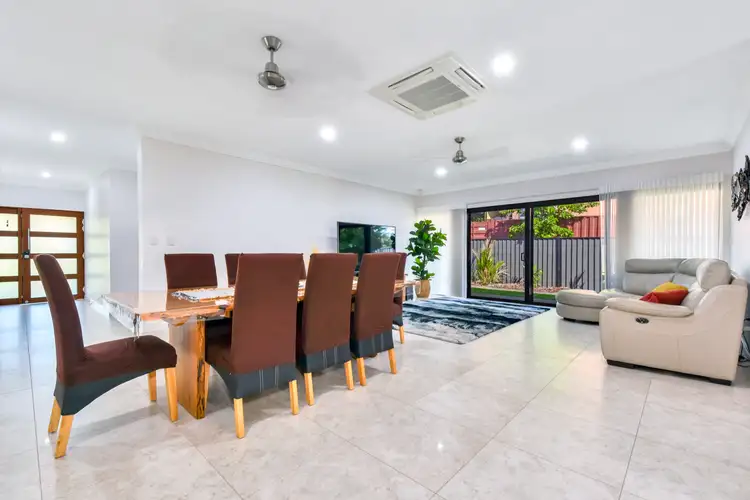
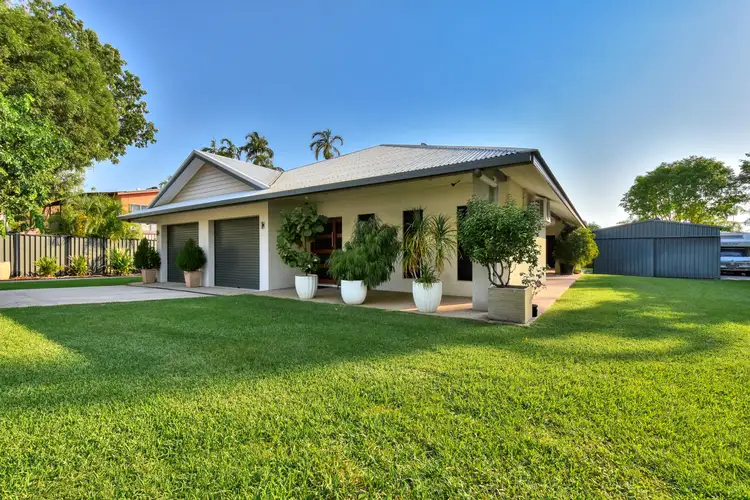
+30
Sold
5 Donington Place, Howard Springs NT 835
Copy address
$910,000
- 4Bed
- 3Bath
- 2 Car
- 1590m²
House Sold on Wed 29 May, 2024
What's around Donington Place
House description
“UNDER CONTRACT”
Property features
Building details
Area: 200m²
Land details
Area: 1590m²
What's around Donington Place
 View more
View more View more
View more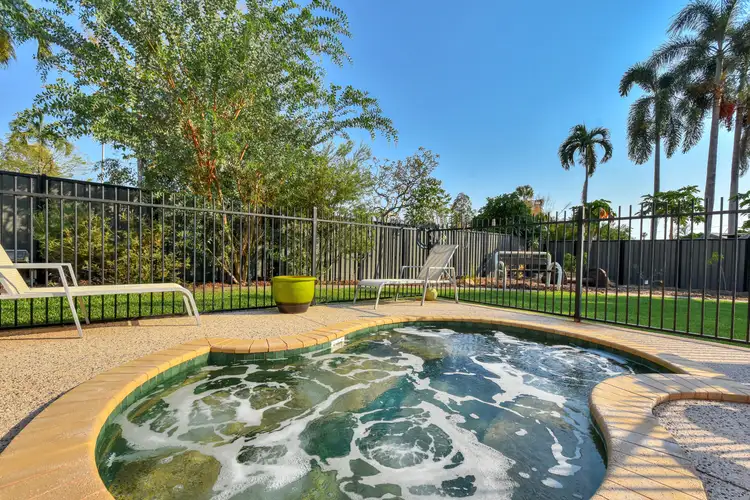 View more
View more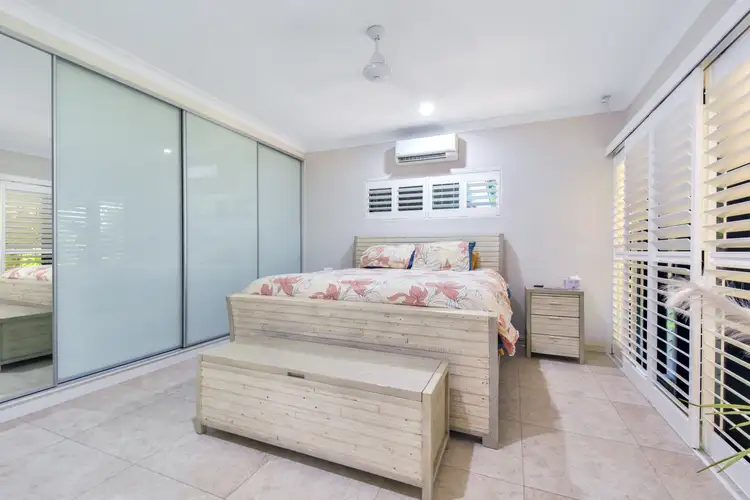 View more
View moreContact the real estate agent


Kim Johnston
Call2View Real Estate
5(4 Reviews)
Send an enquiry
This property has been sold
But you can still contact the agent5 Donington Place, Howard Springs NT 835
Nearby schools in and around Howard Springs, NT
Top reviews by locals of Howard Springs, NT 835
Discover what it's like to live in Howard Springs before you inspect or move.
Discussions in Howard Springs, NT
Wondering what the latest hot topics are in Howard Springs, Northern Territory?
Other properties from Call2View Real Estate
Properties for sale in nearby suburbs
Report Listing
